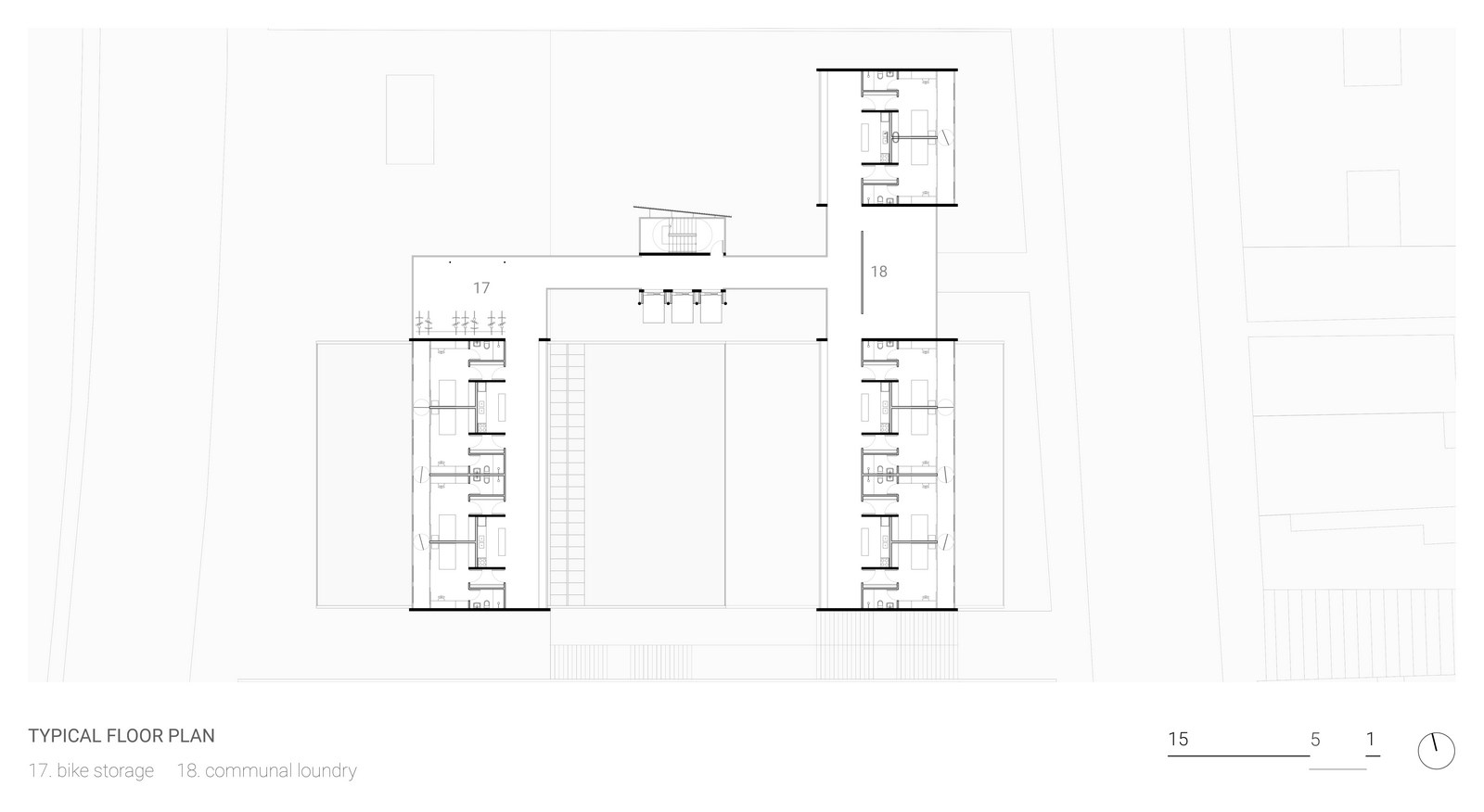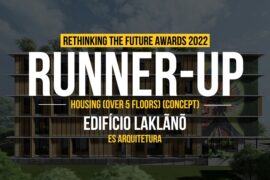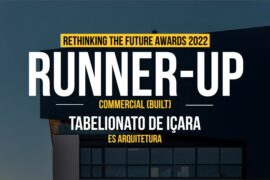The challenge of integrating two architectural programs – the São Paulo Cultural Center (CCSP) and its new Annexed Building – divided by one of the city’s busiest streets – requires creative solutions. Taking advantage of the topographical situation of the site – Vergueiro Street sits on a ridge – and the characteristic architecture of CCSP – semi-buried -, the proposal creates an underground link directly connecting the inside of the Cultural Center to the main entrance hall of the Annex, partially covered by the auditorium volume. This solution allows construction and use without interposing traffic in the important road axis. The proposal, more than adapting to topography, praises it and builds the vertical space between Vergueiro Street and its parallel, Apeninos. The distribution of program for the Annex in two main blocks: one aerial, raising above Vergueiro – exhibition block – and one below the main-street level, at the same time underground and floating above Apeninos Street – auditorium – allows for the freeing of the ground-floor to the city, offering a large public square alongside with a lookout point on ground level.
Architects: Augusto Longarine, Teo Butenas Santos
Location: São Paulo, Brazil
Status: Concept


Concept: The site is located between the Vergueiro (ridge) and Apeninos streets. The implantation model pursued the appropriation of the hight difference of about 8 meters between the two streets as part of the program. The need to create an lively and integrated annex to the Cultural Center is seem as the main challenge of the project, since Vergueiro Street – that separates both buildings – is one of the axis with the biggest volume of traffic in São Paulo. Its transposition on foot, not only would create great impact on traffic, but would also be long and slow, compromising the vitality of the annex. As a solution, the proposal creates an underground connection, under Vergueiro Street, immediately above the tunnel for Subway Line 1 – Blue, São Paulo’s main North-South transport axis. The liberation of the pace above the auditorium , an built extension of the ground-floor, grants the visitor an eastward viewline above the built mass on Apeninos Street, privileged by the topography of the Cambuci, Aclimação and Mooca districts.

PROGRAM
The districts Liberdade, Vila Mariana and Bela Vista compile, not only substantial density, but also one of the biggest concentrations of universities in São Paulo.

Urban situation and main universities around.
This feature, added to the strong transport infrastructure of the region – metropolitan arteries and high-capacity transport system – grants the site strategic metropolitan importance. Therefore, the choice for Student Housing – as proposed by the architects – becomes a necessary response, an adaptation of the architectural program to the social and urban challenges present in the region.





The housing model is built on the duality between the collective and the individual, the public and the private: a repeatable modular system where each module contains both collective and private uses. When replicated, the modules create the horizontal circulations that, more than granting access to the housing unities, stimulate meetings and exchange.

Modular housing units.
They are, at the same time, passage and permanence, street and living room. The private balconies, turned to Vergueiro and Apeninos streets, e
njoy privileged views and more privacy.
STRUCTURE
Independent volumes unloading their weight or peripheral concrete walls, allows for diversity in ceiling heights and, as for the exhibition and presentation blocks, big cantilevers. The centralized vertical circulation, that gives access to both housing blocks, integrates them and reinforces the idea of entirety.

Physical model.
The use of metallic elements and the exposure of systems – even stairs and elevators -, brings movement to the facade and makes the whole more dynamic, contrasting with the sobriety of the concrete and of wood on the housing blocks.

The annex’s main entrance.

Open vertical circulation core: idea of entirety.

AUGUSTO LONGARINE
Augusto Longarine is an undergraduate Architecture and Urbanism student at University of São Paulo. Between 2016 and 2018 he developed two academic researches at the Laboratory of Environmental Comfort and Energy Performance of FAU USP, with emphasis on the recent performance of the residential real estate market in the city of São Paulo and the effects of built density in the urban microclimate, the first one presented and published at the 17th International Conference of the Latin American Real Estate Society. As relevant international experiences, he took part in the Workshop São Paulo: Redefining High Density, Inner-City Affordable Housing, with FAU USP and MIT SA+P students, under the leadership of Adele Santos, and was also selected for taking part in the team that represented FAU USP in the Marghera City of Making International Design Competition, as part of Biennale di Architettura di Venezia 2018. He has been developing a consistent portfolio which includes social housing proposals, cultural facilities, refurbishments and urban master plans.
He worked between March and August/2018 as an architectural intern at SIAA (Shundi Iwamizu Arquitetos Associados), in São Paulo, participating in several professional works such as the proposal for the Masterplan of Lago Paranoá, Brasilia. He also lived six months in Milan, Italy, in an academic exchange program in Politecnico di Milano.
He is deeply interested in architectural design, with a particular inclination to the concept and architectural form. He understands a project as an extraordinary opportunity to shaping the current world, improving users lifes and giving a social meaning for the built object: architecture as part of a whole instead of an isolated intervention.

TEO BUTENAS SANTOS
Teo Butenas Santos is an undergraduate Architecture and Urbanism student at University of São Paulo. Between 2017 and 2018 he took part on an exchange program at the Technische Universität München (Technical University of Munich – TUM), in Germany, where he studied at Master level for a year. During this period, he worked on projects not only in the european context, but also in Africa, having worked under Francis Kéré for six months.
In December 2016 was chosen as a member of the brazilian committee, representing the country in Moscow, Russia, for the II BRICS+ City Lab Colloquium – an international scientific and research community of experts and governmental officials from the BRICS countries running international comparative research and case studies about metropolitan governance in the global south -, where he spoke on the themes of “Adaptive Governance in São Paulo” and “Youth Participation in Metropolitan Governance”.
His academic research work developed between 2016 and 2017 for the National Council for Scientific and Technological Development (CNPq), on 20th Century urbanism – mainly focused on soviet urban planning in the 1920’s and its worldwide repercussions – was selected and published in portuguese under the name “A Cidade Socialista: A Experiência Soviética de 1918 a 1932” (The Socialist City: The Soviet Experience between 1918 and 1932).
He is deeply interested in architectural and urban design, with particular inclination to the intermediate scale, the relation between building and the urban context. He has vast international experience, having lived and studied in three different countries – Brazil (São Paulo, SP), Germany (Munich, 2017-18), and the USA (Wilmington, DE, 2012-13) -, developed projects for three continents – South America, Europe and Africa – taken part on international scientific events and visited over 30 countries. He is also fluent in Portuguese, English and Spanish, and have advanced knowledge of the German language.





