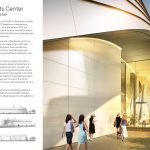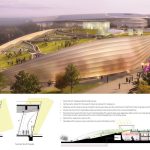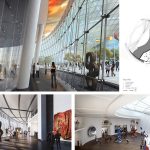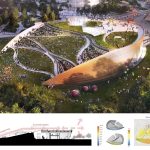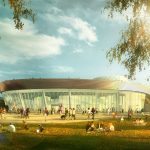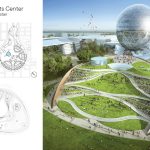The conceptual design for the 5,000 sm Astana Arts Center was created for EXPO-2017, Kazakhstan’s International Exposition, which ran from June-September 2017. The design was intended to be a venue for international art events and to promote young local artists who currently lack gallery representation, both during the expo and in its post-expo legacy community.
Global Design & Architecture Design Awards 2019
First Award | Category: Cultural (Concept)
Studio: Adrian Smith + Gordon Gill Architecture
Architect: Adrian Smith Gordon Gill
Country: United States
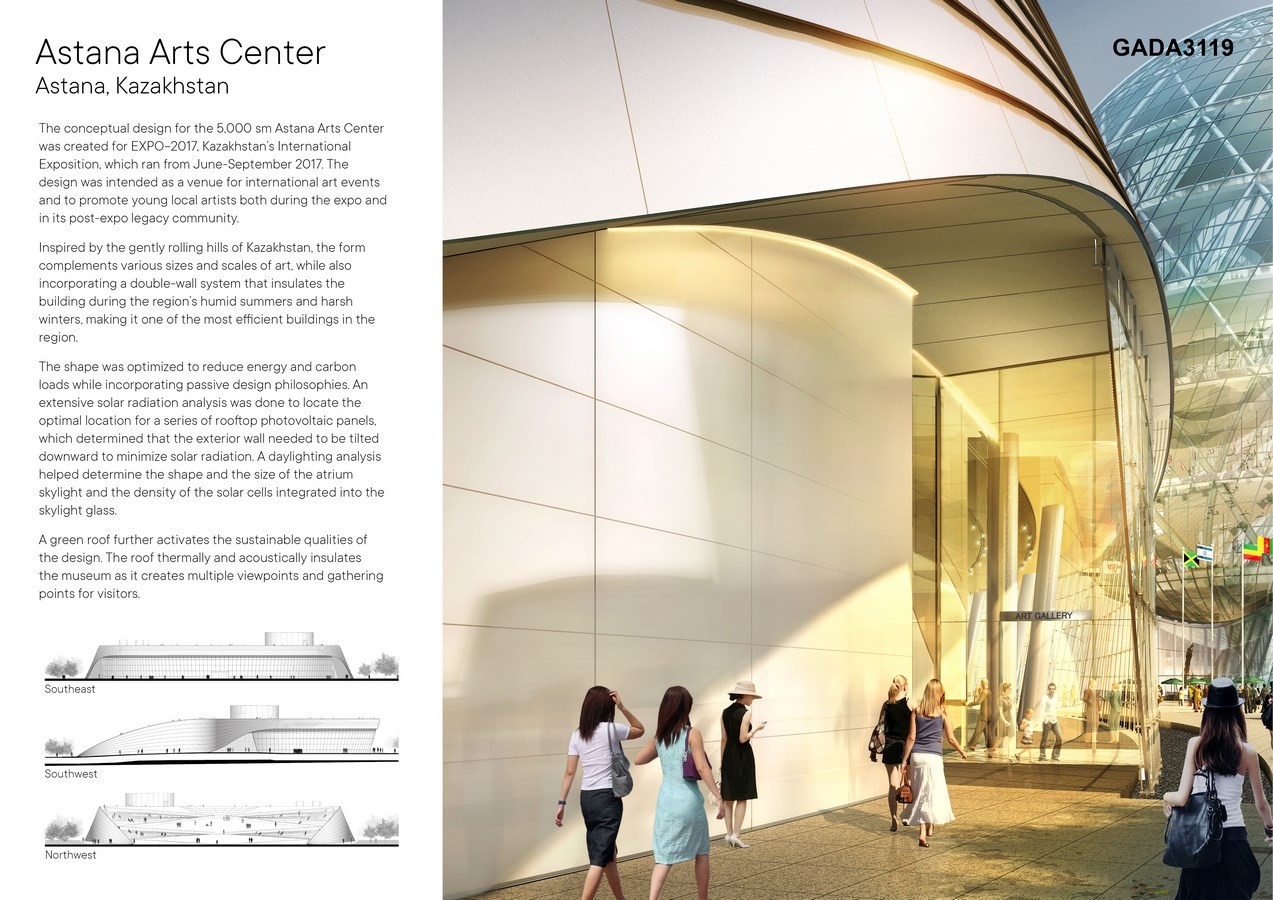 Inspired by the gently rolling hills of Kazakhstan, the design complements various sizes and scales of art, while also incorporating a double-wall system that insulates the building during the region’s humid summers and harsh winters. The shape was optimized to reduce energy and carbon loads, while incorporating passive design philosophies. An extensive solar radiation analysis was done to locate the optimal location for a series of rooftop photovoltaic panels, which determined that the exterior wall needed to be tilted downward to minimize solar radiation. A daylighting analysis helped determine the shape and the size of the atrium skylight and the density of the solar cells integrated into the skylight glass. A green roof further activates the sustainable qualities of the design. The roof thermally and acoustically insulates the museum as it creates multiple viewpoints and gathering points for visitors.
Inspired by the gently rolling hills of Kazakhstan, the design complements various sizes and scales of art, while also incorporating a double-wall system that insulates the building during the region’s humid summers and harsh winters. The shape was optimized to reduce energy and carbon loads, while incorporating passive design philosophies. An extensive solar radiation analysis was done to locate the optimal location for a series of rooftop photovoltaic panels, which determined that the exterior wall needed to be tilted downward to minimize solar radiation. A daylighting analysis helped determine the shape and the size of the atrium skylight and the density of the solar cells integrated into the skylight glass. A green roof further activates the sustainable qualities of the design. The roof thermally and acoustically insulates the museum as it creates multiple viewpoints and gathering points for visitors.
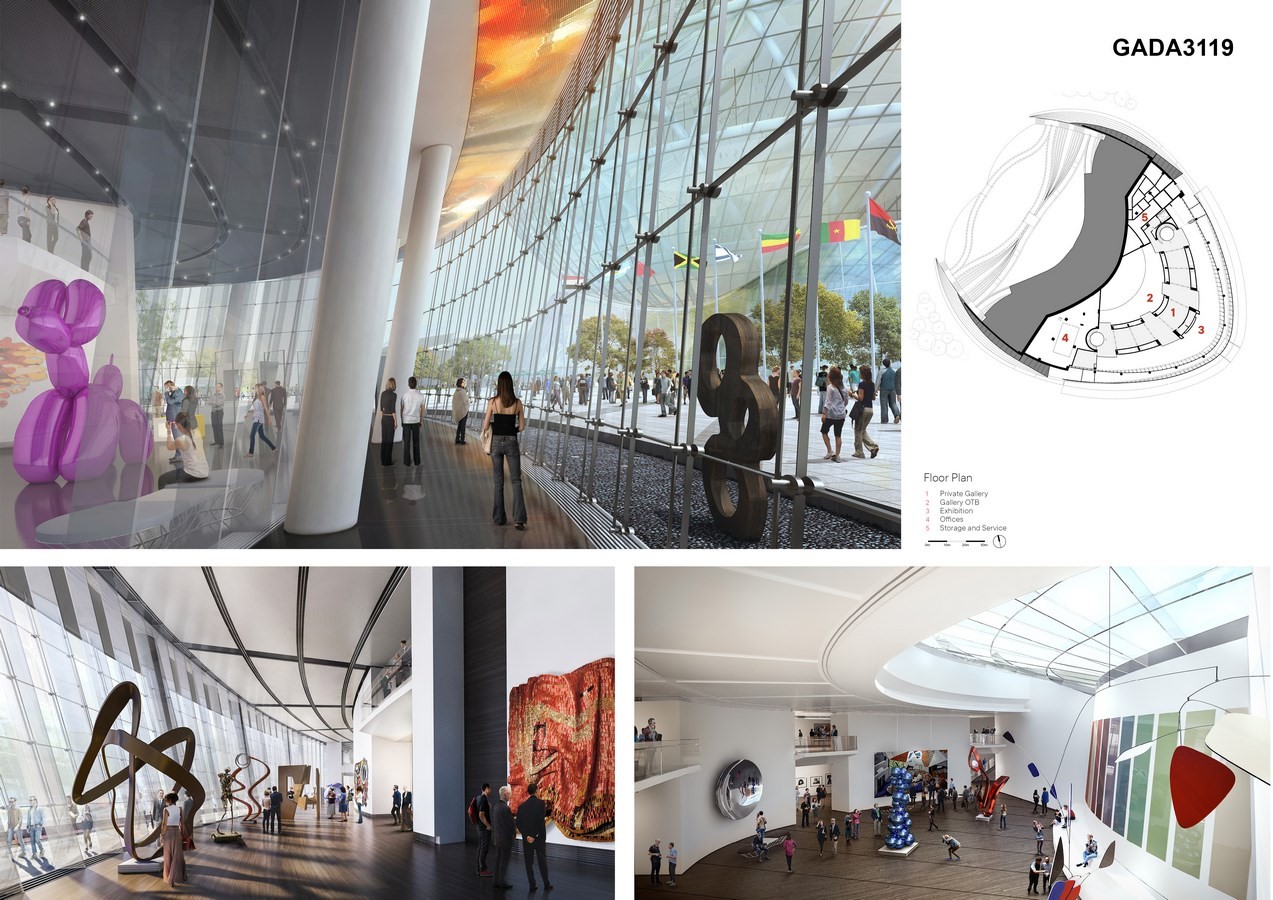 The structure is fully integrated into the site’s park space; its sloping landscaped roof becomes a platform that further expands the reach of the front facing outdoor amphitheater. At the highest part of the roof, an open outdoor sculpture garden is designed to exhibit art large-scale pieces. A sculptural stair and elevator pod connect this level with the art galleries below during open hours. The berm sides of the building were originally designed as green landscaped sloped surfaces. However, with further development of the design, it was determined that a fully landscaped implementation, considering Astana’s harsh climate, meant that it would be difficult to maintain a “green” planted sloped surface with such a geometrical configuration. A sculptural copper wall system was developed, which maintained the desired natural and colorful tone.
The structure is fully integrated into the site’s park space; its sloping landscaped roof becomes a platform that further expands the reach of the front facing outdoor amphitheater. At the highest part of the roof, an open outdoor sculpture garden is designed to exhibit art large-scale pieces. A sculptural stair and elevator pod connect this level with the art galleries below during open hours. The berm sides of the building were originally designed as green landscaped sloped surfaces. However, with further development of the design, it was determined that a fully landscaped implementation, considering Astana’s harsh climate, meant that it would be difficult to maintain a “green” planted sloped surface with such a geometrical configuration. A sculptural copper wall system was developed, which maintained the desired natural and colorful tone.
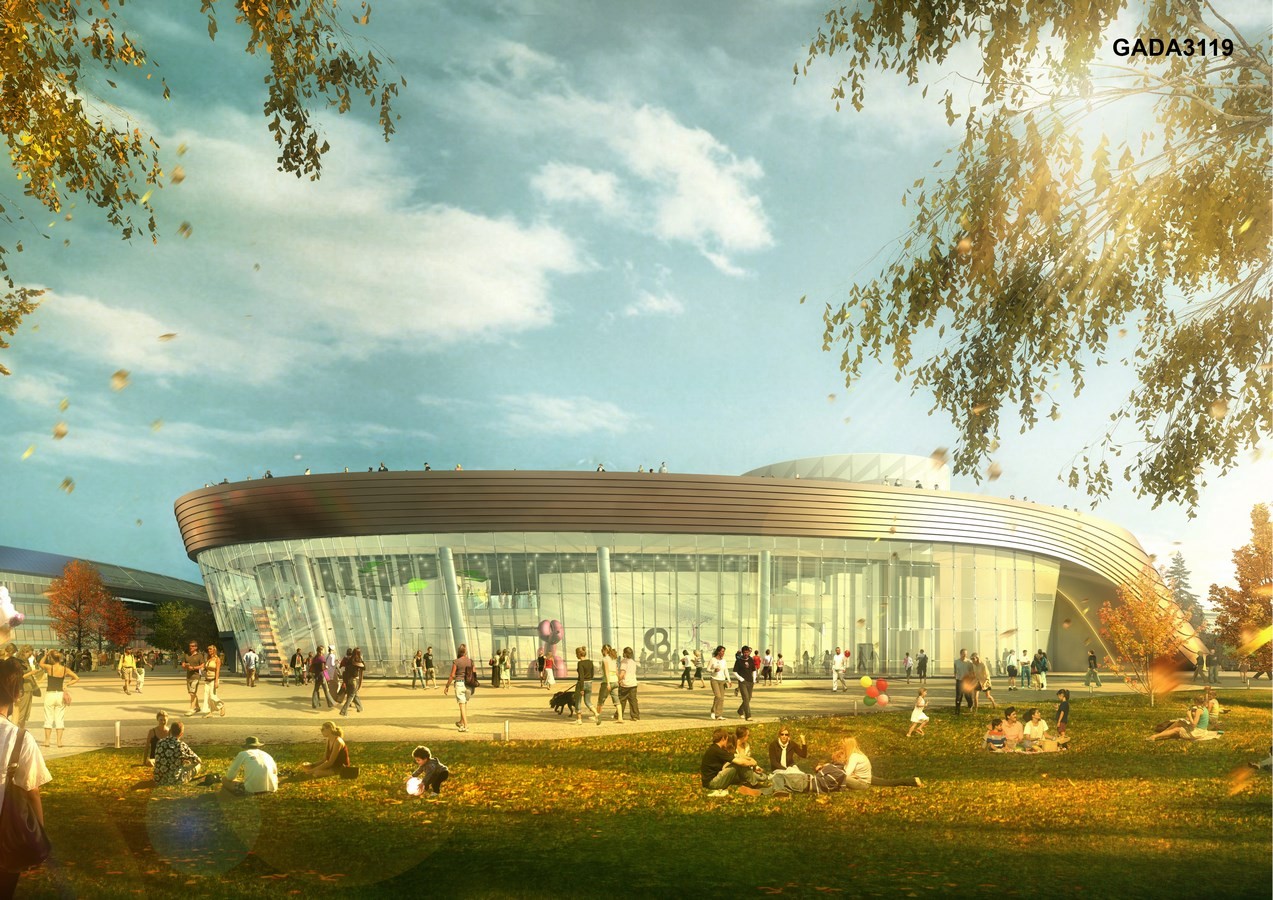 The exterior wall features a sloped, triple-insulated, glazed cable net façade with one-way cables supported with panels of clear double-insulated low-iron glass. Stainless steel cables and stainless-steel fittings and attachments are anchored to steel truss structures above and the concrete structure below. This solid portion of the exterior wall consists of a sloping zinc metal clad, honeycomb backed rainscreen panel system with concealed fasteners. Waterproofing and rigid insulation are installed behind cladding and supported directly by the secondary steel framing attached to primary structure.
The exterior wall features a sloped, triple-insulated, glazed cable net façade with one-way cables supported with panels of clear double-insulated low-iron glass. Stainless steel cables and stainless-steel fittings and attachments are anchored to steel truss structures above and the concrete structure below. This solid portion of the exterior wall consists of a sloping zinc metal clad, honeycomb backed rainscreen panel system with concealed fasteners. Waterproofing and rigid insulation are installed behind cladding and supported directly by the secondary steel framing attached to primary structure.
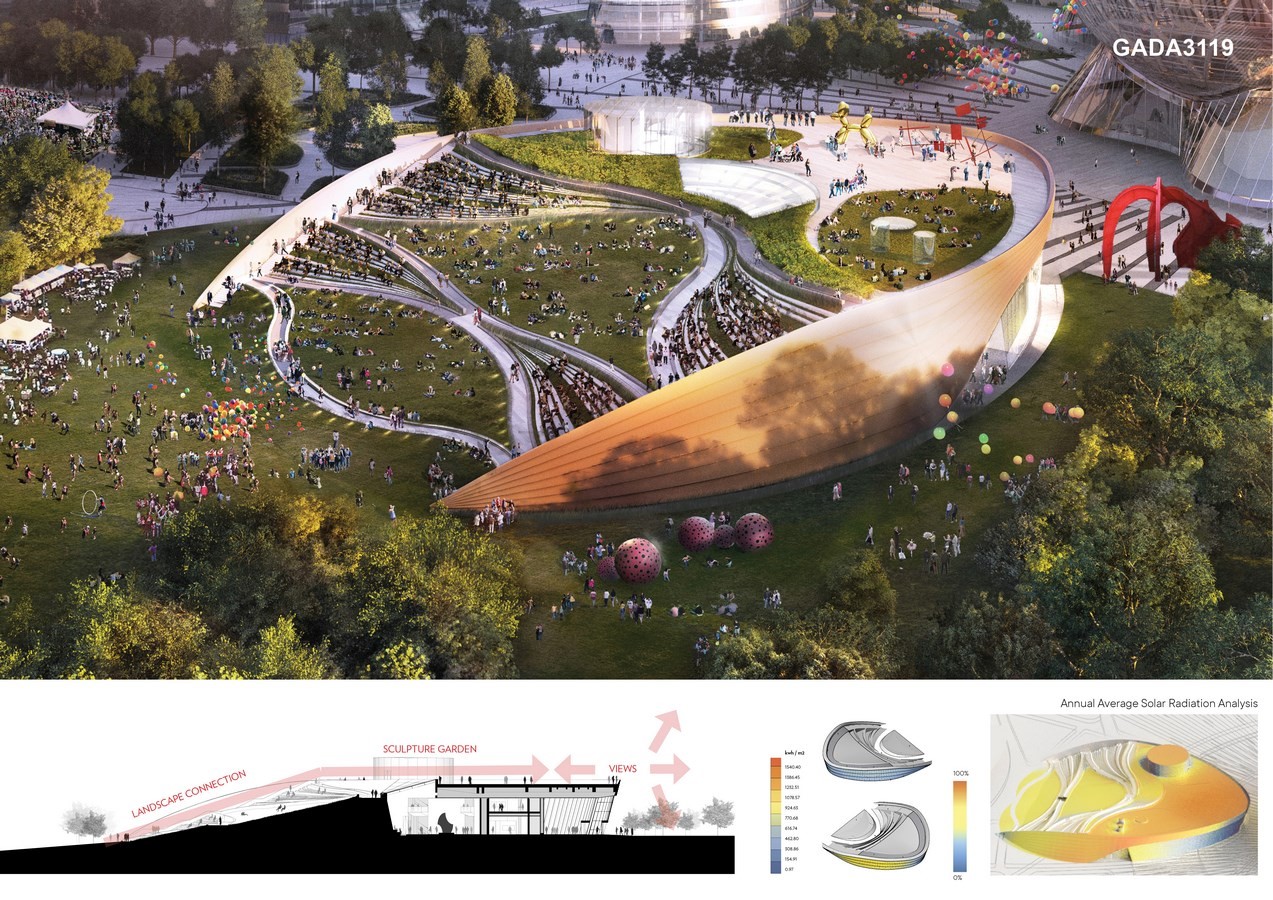 Inside, the main level is bright and inviting with soaring celling heights designed to exhibit sculptures and art pieces of considerable sizes. The perimeter gallery features a double glass wall system that provides the indirect filtered light necessary for art spaces. Two galleries of full height are separated by a series of smaller gallery spaces designed for the exhibition of smaller scale paintings, photography or overall smaller scale art. The second level of this smaller scale galleries provides a viewing platform towards the larger gallery double height space below.
Inside, the main level is bright and inviting with soaring celling heights designed to exhibit sculptures and art pieces of considerable sizes. The perimeter gallery features a double glass wall system that provides the indirect filtered light necessary for art spaces. Two galleries of full height are separated by a series of smaller gallery spaces designed for the exhibition of smaller scale paintings, photography or overall smaller scale art. The second level of this smaller scale galleries provides a viewing platform towards the larger gallery double height space below.


