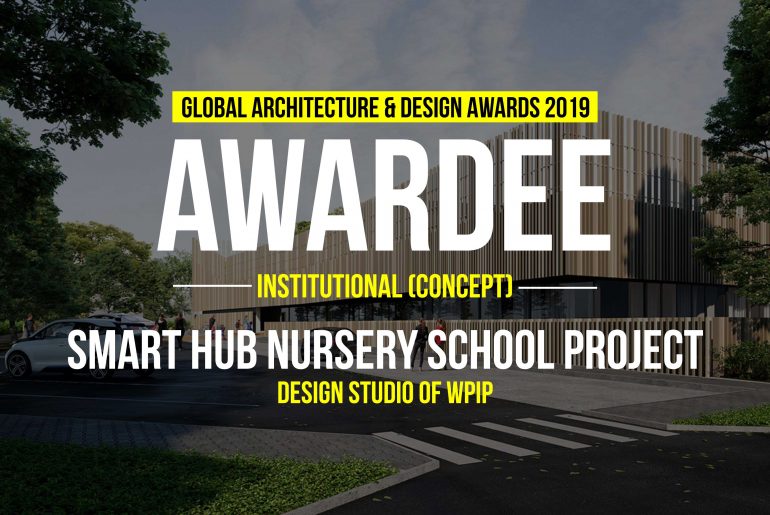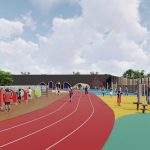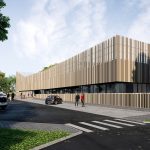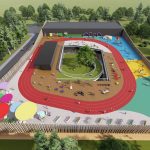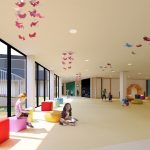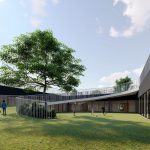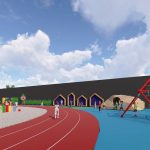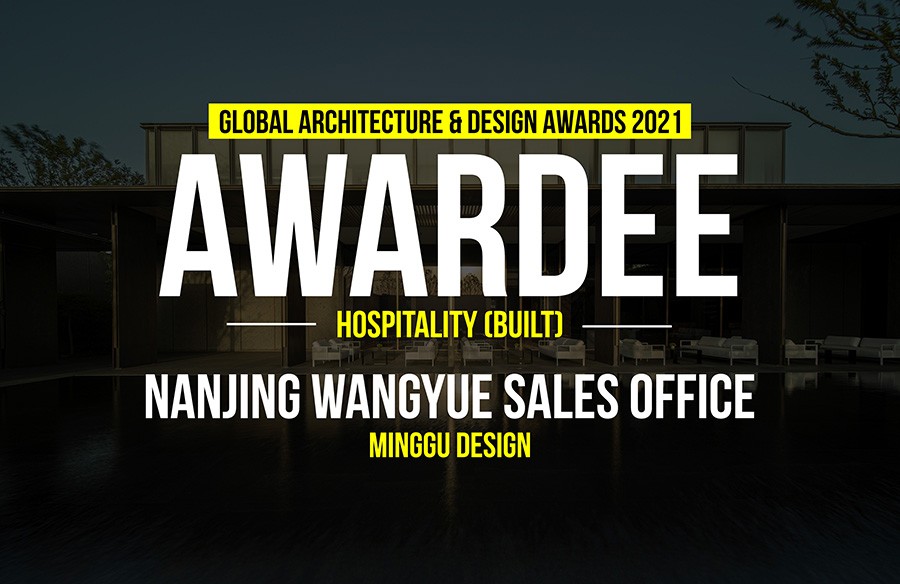Project is a new type of HUB building: fusion of newest architecture, learning environment, nature and gathering point for the local community.
Global Design & Architecture Design Awards 2019
Second Award | Category: Institutional (Concept)
Studio: Design Studio of WPIP
Architect: Marek Mielnik
Country: Poland
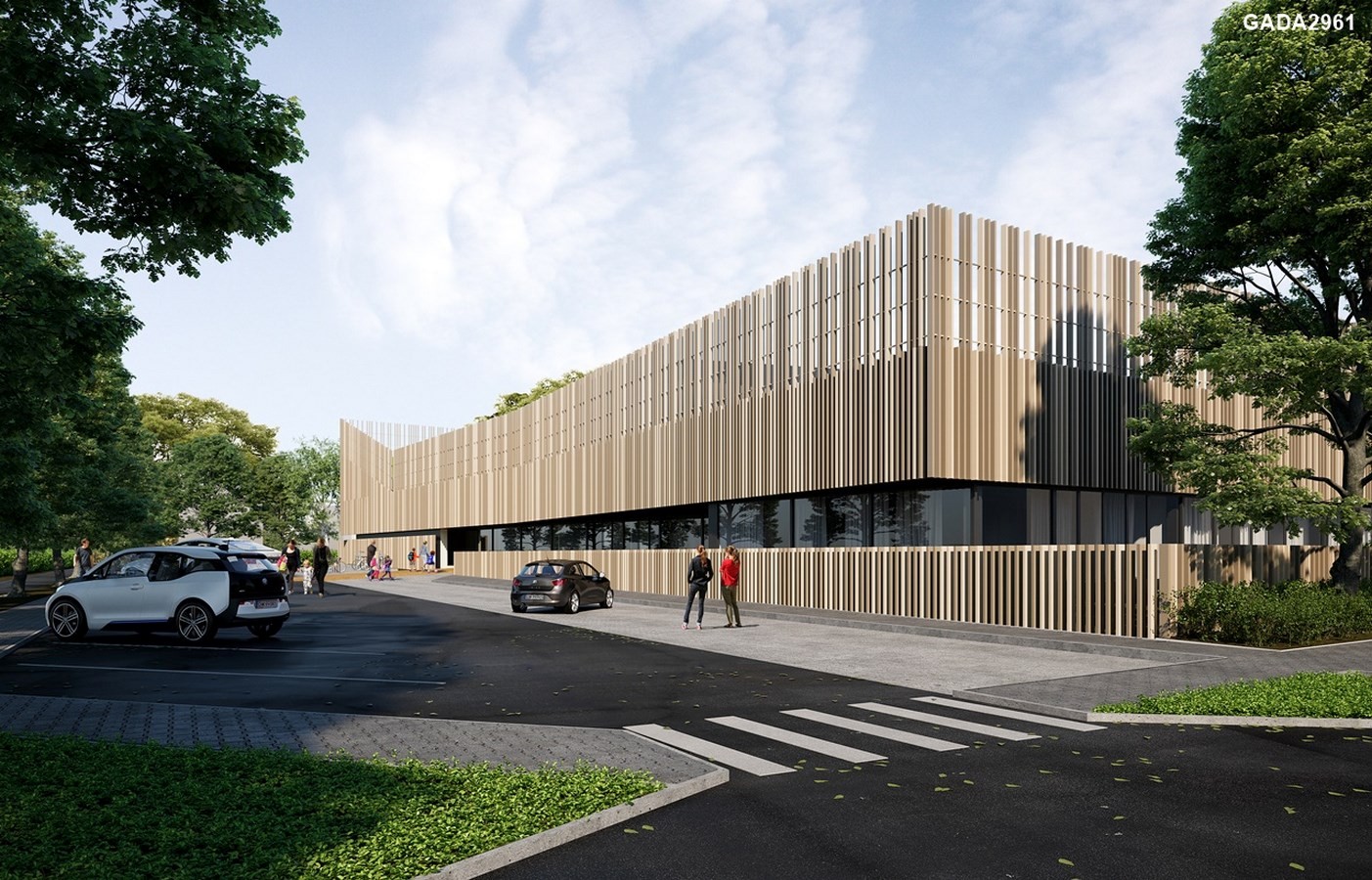 Main assumptions: preschool kitchen-hub is enable to prepare 3,500 high-quality meals per day, based on a macrobiotic and special diets, for adjacent nursery schools, schools, seniors benefitting from the municipal scheme of the Social Services Centres (ordering meals in the mobile app).
Main assumptions: preschool kitchen-hub is enable to prepare 3,500 high-quality meals per day, based on a macrobiotic and special diets, for adjacent nursery schools, schools, seniors benefitting from the municipal scheme of the Social Services Centres (ordering meals in the mobile app).
In the afternoon, after the basic function finishes, the nursery school will turn into the playground and club house for children from the neighbourhood. Besides the basic care and animation activities for children, there are plans to offer many special activities, including learning foreign languages, playing instruments, dancing, arts and sports.
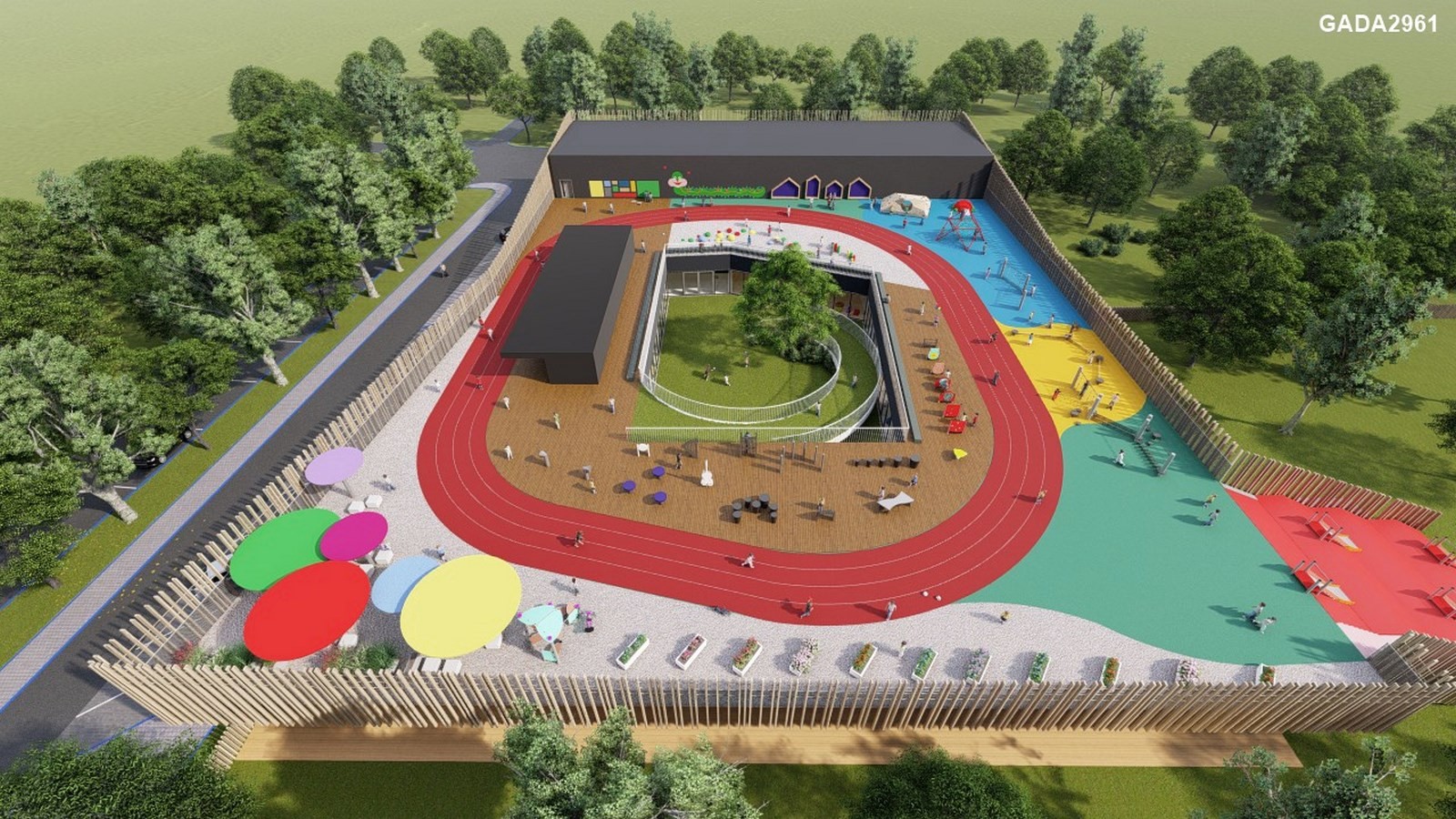 Project of building: building is organised as a ring of preschool’s units which are gathered around around a central outdoor space: a green atrium which makes the interiors filled with daylight and enables to reach the usable roof directly from its level via an ergonomic and safe winding ramp.
Project of building: building is organised as a ring of preschool’s units which are gathered around around a central outdoor space: a green atrium which makes the interiors filled with daylight and enables to reach the usable roof directly from its level via an ergonomic and safe winding ramp.
All preschool’s units have green wall panels designed with a Scandinavian lichen neutral for health and each room has a direct access to the nursery school garden (outside).
 Usable roof has a sensory playground, an oval track, a nature observatory, educational stations, a garden for growing herbs and vegetables, a climbing wall and a recreation area. The roof has an access also for physically handicapped children. These zones dissolve the boundary between the indoor and outdoor spaces by creating a diverse transitional zone for learning and physical activities, play, social interaction and relaxation.
Usable roof has a sensory playground, an oval track, a nature observatory, educational stations, a garden for growing herbs and vegetables, a climbing wall and a recreation area. The roof has an access also for physically handicapped children. These zones dissolve the boundary between the indoor and outdoor spaces by creating a diverse transitional zone for learning and physical activities, play, social interaction and relaxation.
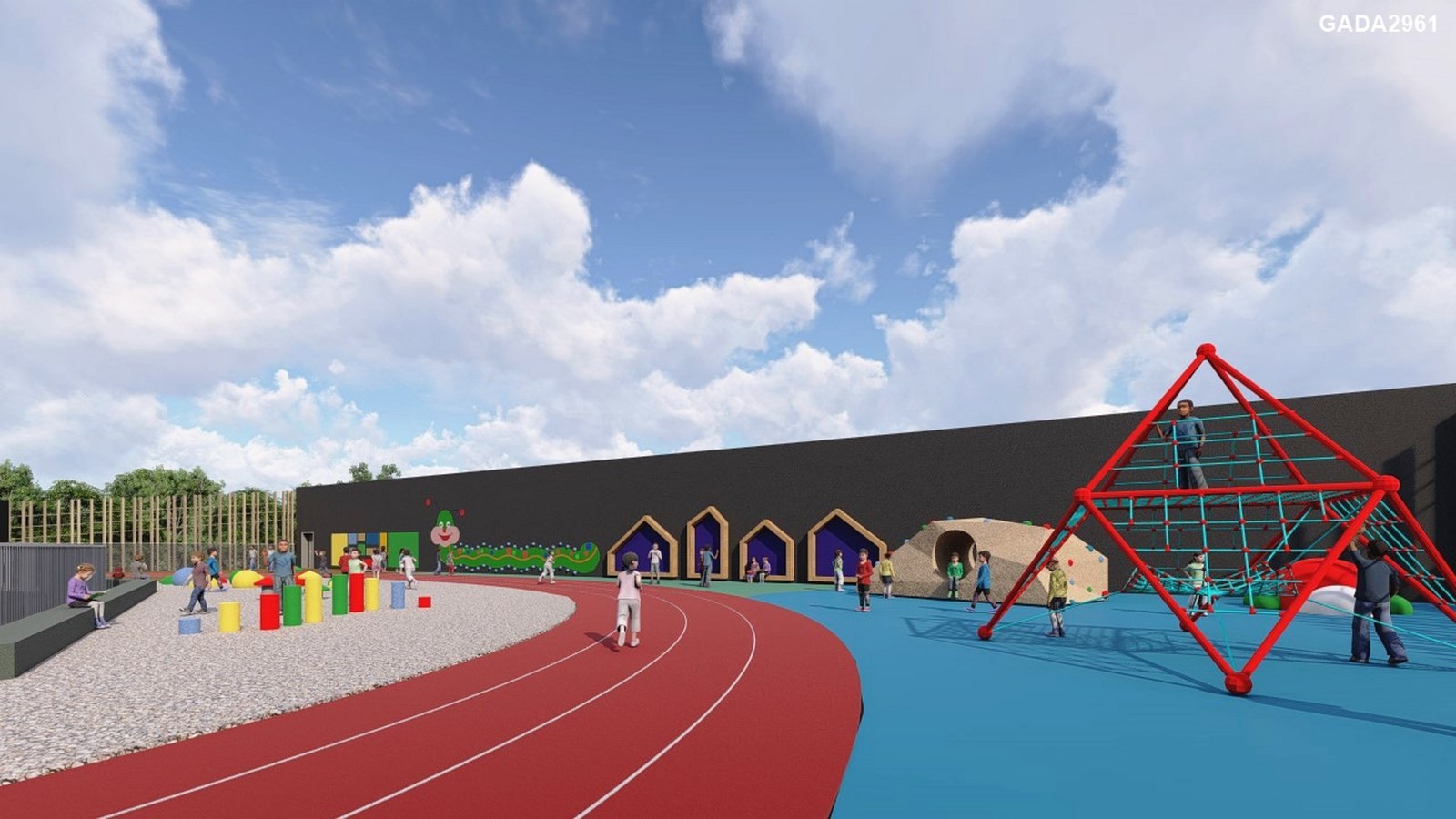 Additional solutions:
Additional solutions:
- NCS (Nano Climate System, controlled by a BMS) which treats and filters indoor air, removing nano-sized particles, including industrial and traffic dusts PM2.5 and PM10, as well as biological pollutants (bacteria, viruses, fungi, moulds), ensuring the optimum temperature and relative humidity, monitoring and checking carbon dioxide concentration
- BMS (Building Management System) for automatic monitoring and controling all building’s functions to reduce costs, e.x. RES energy, smart lighting, ventilation systems
- SMART LIGHTING – indoor lighting with function enabling to adapt the light hue to the time of the day and the natural lighting of the building. Outdoor lighting with function responding to relevant intensity thanks to the weather station on the roof, correlating it with the sunlight intensity
- RENEWABLE ENERGY SOURCES – ground source heat pump, air heat pump, gas condensing boiler, photovoltaic panels
- INDIVIDUAL MOBILE APPLICATION WITH TELEMEDICINE – smartphone application for IOS and Adroid connected with monitoring wrist bands (temperature, pulse, geolocation, physical activity analysis of a child, health alerts), with camera’s system verifying emotions and behaviours, and with mobile platform which gathers such information as: ongoing notifications, a calendar, attendance records, monitoring of picking children up, access to menu, list of educational programmes, payments, HR management module.
3.0 Smart HUB Nursery School was awarded the “INNOVATION OF YEAR 2018” at the Smart City Forum in Warsaw, Poland (march 2019).

