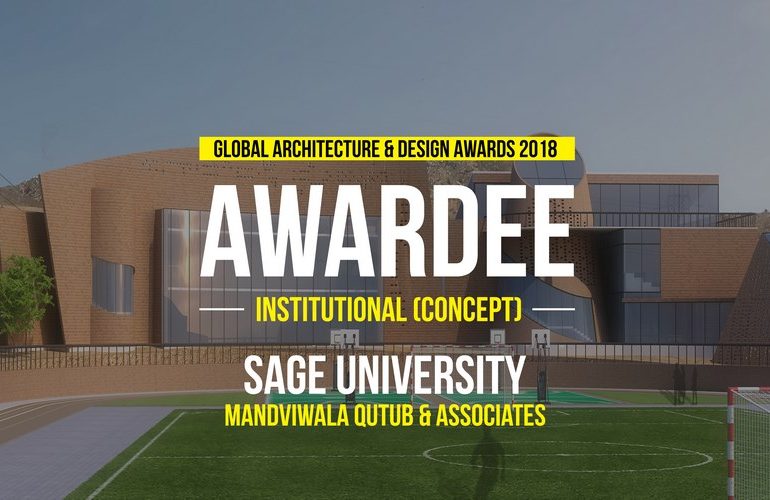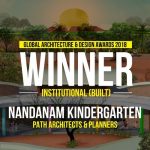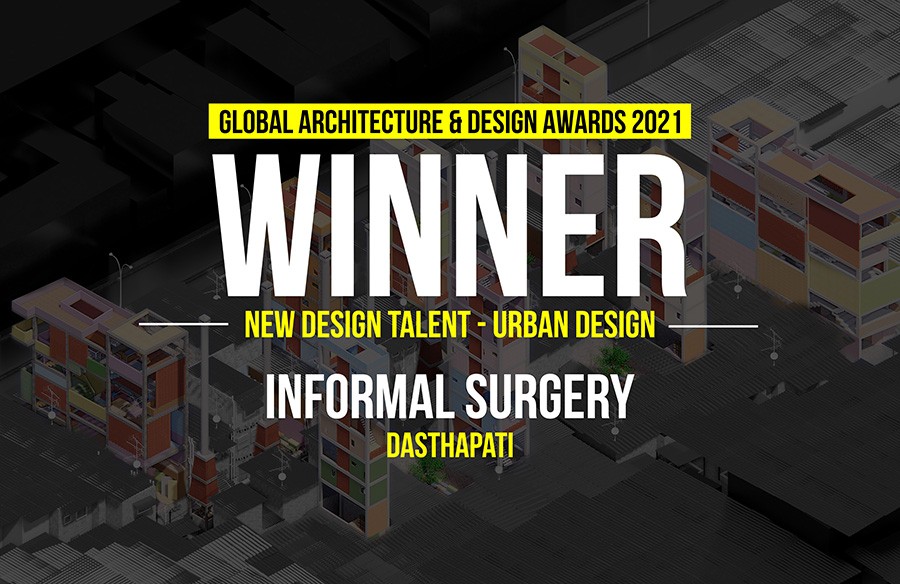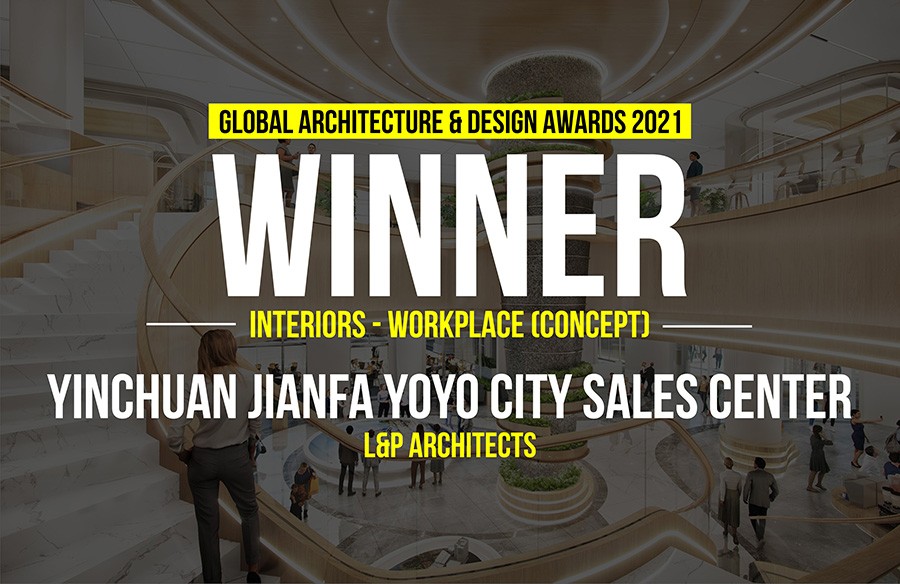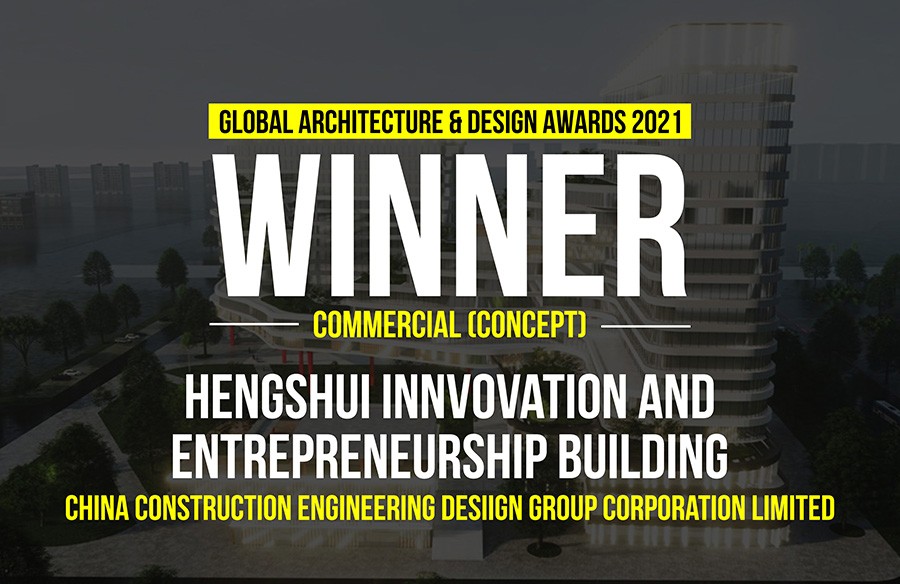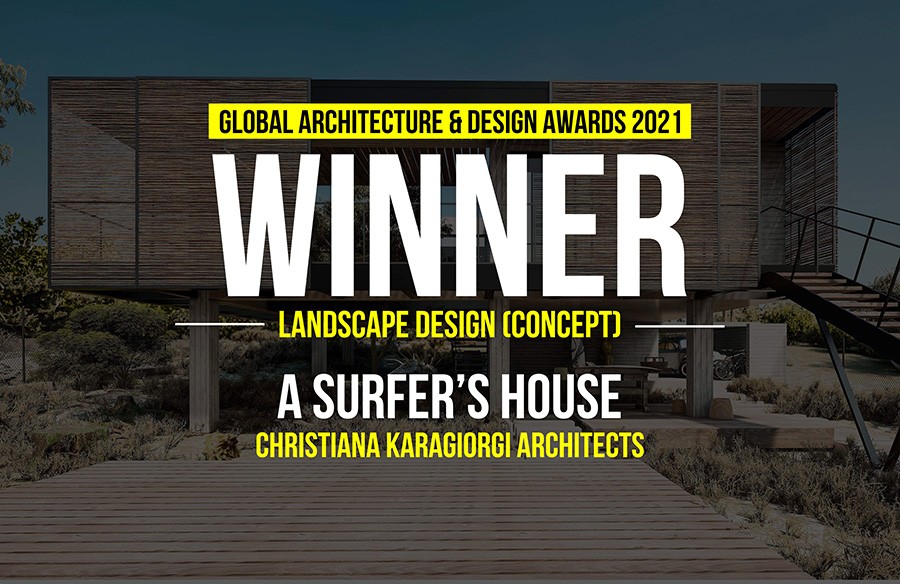The site is located at the outskirts of Indore, residing at the bottom of the hill and surrounded by a hilly terrain. The site is an extension of the existing Sage University, spread around 10-acres. The design is intended to foster the spirit of interactive learning and create a vibrant collaborative environment. The design is an extension to the existing university academic campus which sits on a 10 – acre site. Unavailability of a sports facility in the city of Indore makes the sports arena an imperative feature of the campus which promotes the importance of sport and allows the students from all curriculums to come together.
Global Architecture & Design Awards 2018
Second Award | Category: Institutional (Concept)
Architects: Mandviwala Qutub & Associates
Team Members: Qutub Mandviwala, Adhir Mahajan
Country: India

The Design – Derivation of site conditions
The High Tension cables cut across the site on both the axis making it unsafe for the students, creating a challenging mapping condition for the campus. The Green belt along with the wooden canopies provide a safe environment for the users. The campus is further zoned into the sports, academic and residential zones, which are linked via wooden bridges. The blocks are fragmented to allow maximum penetration of winds. The structures are oriented to allow diffused light for comfortable learning environment.
The curricular and the non-curricular spaces are bound together by a wooden canopy, a modern interpretation of old Indian tradition of learning outdoors.
Design institute
The studios in the campus are organized around central interactive open space encouraging social interaction within the campus. Central court yard acts as a spine running along the studios and the other non-curricular spaces of the library, cafeteria and the exhibit spaces.
The studios are oriented in the east west direction which cuts the harsh light from the south and the north façade has the maximum exposure making the studios amply lit. The canteen, library and exhibition space is arranged as such to allow the south west winds to flow in the central open space creating a Venturi effect making the space thermally comfortable.
The studios on the upper floor are connected by a staircase which is an interaction space in itself. The corridors on the upper floor run parallel to the green central spine capturing the expanse of the campus and overlook the courtyards maintaining the visual connection.
The form of the buildings and the material palate are in concert with the undulating landscape of the site.

The orientation of the buildings and their inclined profile of the north façade enables them to capture maximum north light providing thermal comfort. The perforated walls (Jaali) on the southern façade cut harsh southern light and create playful light and shadow patterns.
An interactive campus with interrelated formal and informal spaces and consideration of thermal comfort promotes a holistic learning experience.
If you’ve missed participating in this award, don’t worry. RTF’s next series of Awards for Excellence in Architecture & Design – is open for Registration.
Click Here

