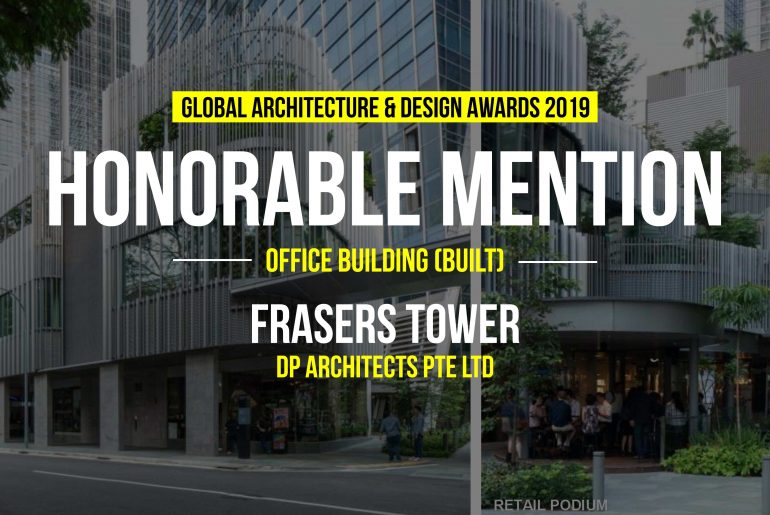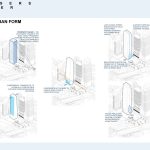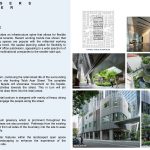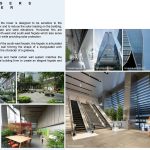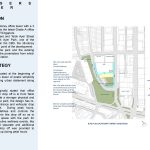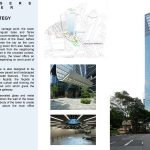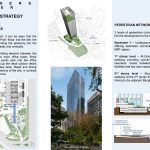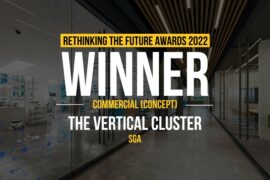Frasers Tower stands at 235m tall and is nestled at the entrance to Singapore’s Central Business District, surrounded by a fascinating mix of modern cutting-edge architecture and traditional heritage buildings such as shop-houses and a national monument. Frasers Tower features indoor and outdoor areas surrounded by lush greenery and a 3-storey cascading retail podium. The development also enjoys seamless connectivity via underground walkway to Tanjong Pagar MRT station along the East-West line and is within walking distance to a myriad of transportation networks including North-South, Downtown and upcoming Thomson-East Coast Lines.
Global Design & Architecture Design Awards 2019
Honorable Mention | Category: Office Building (Built)
Studio: DP Architects Pte Ltd
Architect: Leon Cheng
Country: Croatia
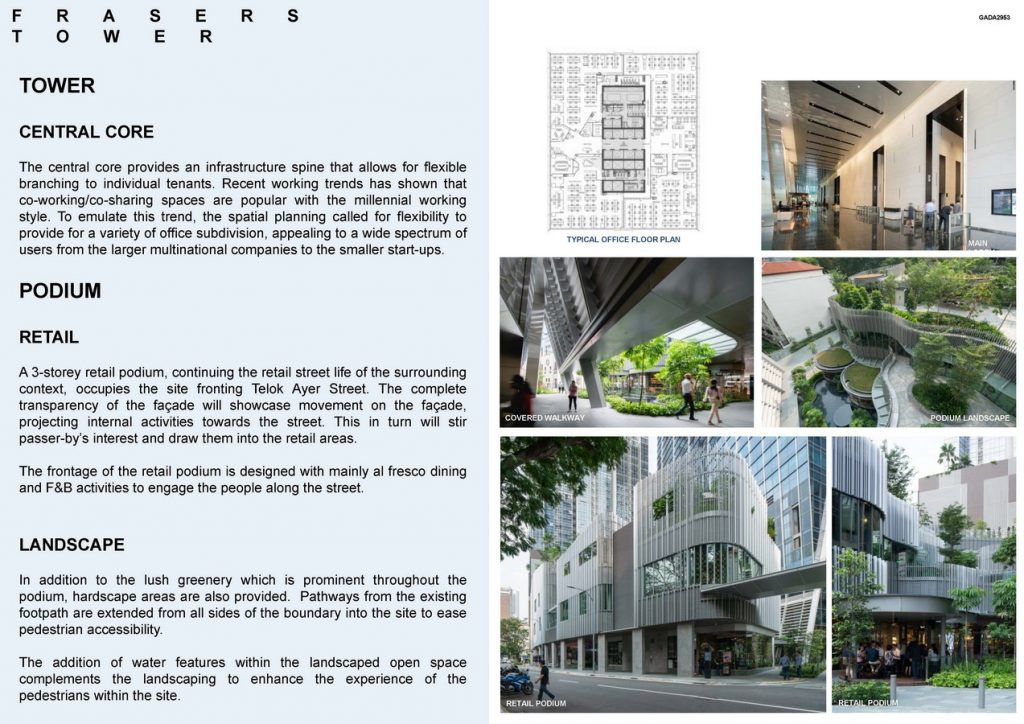 Frasers Tower’s main lobby features an 11m-high ceiling decked in elegant finishes and chic artwork. Accompanied by column-free and highly efficient rectilinear floor plates ranging between 1,858 to 2,044 square metres, the building’s architecture provides progressive and scalable workspaces that can accommodate up to 300 people per floor. Knock-out panels provide flexibility for improving communication and collaboration across inter-connecting floors.
Frasers Tower’s main lobby features an 11m-high ceiling decked in elegant finishes and chic artwork. Accompanied by column-free and highly efficient rectilinear floor plates ranging between 1,858 to 2,044 square metres, the building’s architecture provides progressive and scalable workspaces that can accommodate up to 300 people per floor. Knock-out panels provide flexibility for improving communication and collaboration across inter-connecting floors.
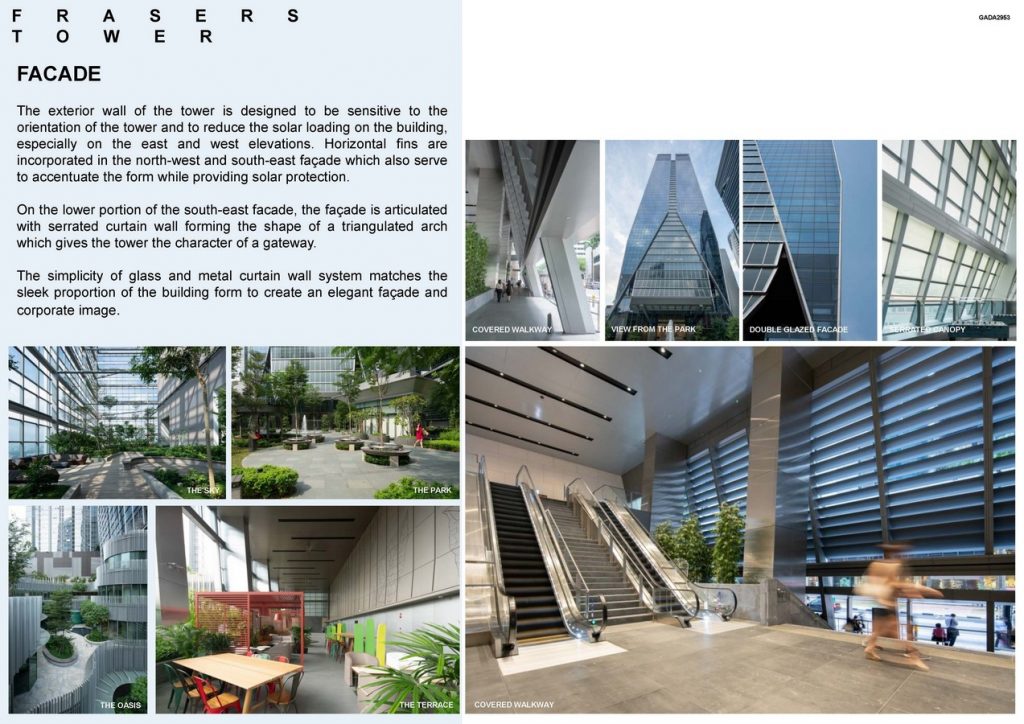 Unique to Frasers Tower, four community zones are designed for its tenants to connect and collaborate. These zones originate from the expanded Park and are specifically crafted to encourage different forms of interaction and community integration:
Unique to Frasers Tower, four community zones are designed for its tenants to connect and collaborate. These zones originate from the expanded Park and are specifically crafted to encourage different forms of interaction and community integration:
- The Sky – offers breakout spaces for communal activities with panoramic views
- The Terrace – an ideal setting for events, strategic discussion and recreational activities
- The Oasis – an integrated podium which houses exciting F&B concepts
- The Park – a tranquil environment with lush landscape and water fountain providing a welcoming setting
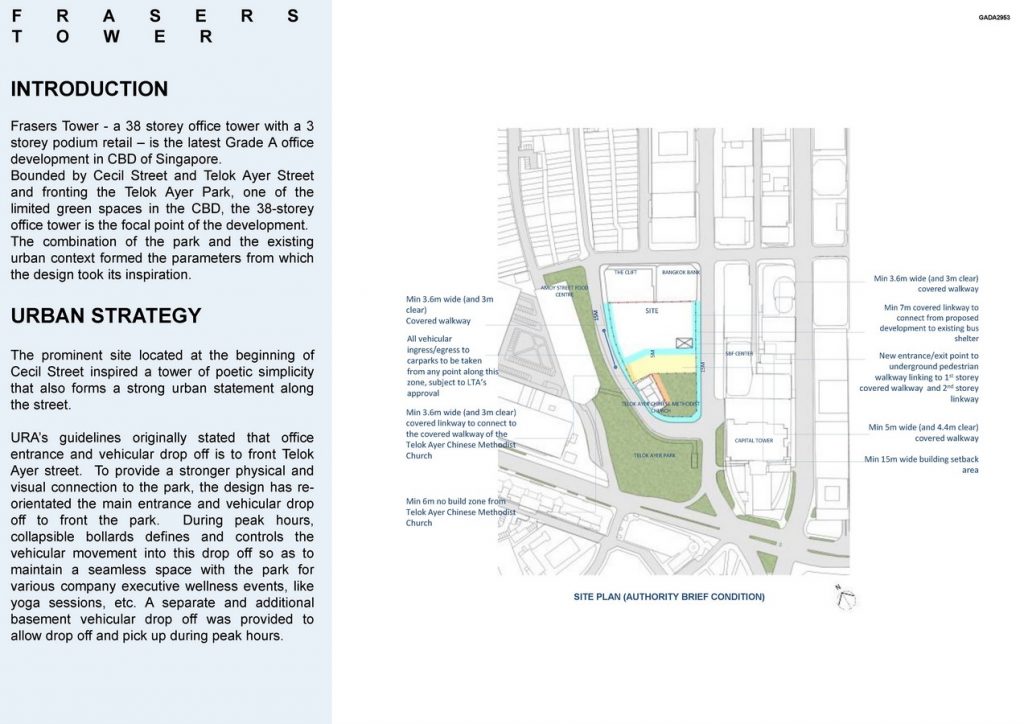 Instead of imposing its presence on site as most commercial office developments would have done, Frasers Tower allows the existing context to grow and expand within its boundaries. The continuation of the neighbouring park into its vicinity is seen not only at the ground level but at multiple levels of the development. Not only does this generous gesture enliven the existing Telok Ayer Park, but it also creates a new working culture – one that incorporates leisure and social aspects in the work environment.
Instead of imposing its presence on site as most commercial office developments would have done, Frasers Tower allows the existing context to grow and expand within its boundaries. The continuation of the neighbouring park into its vicinity is seen not only at the ground level but at multiple levels of the development. Not only does this generous gesture enliven the existing Telok Ayer Park, but it also creates a new working culture – one that incorporates leisure and social aspects in the work environment.

