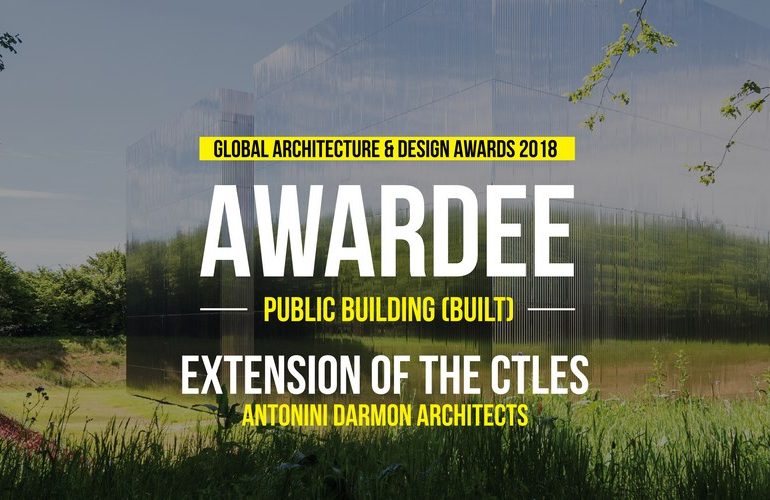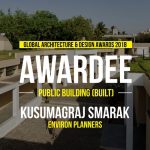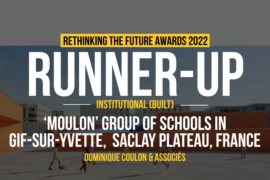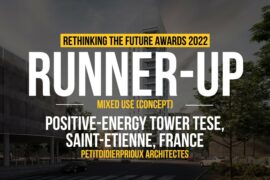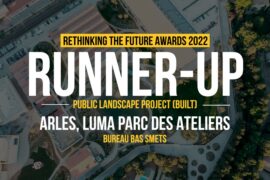Extension of an existing building designed by Dominique Perrault in 1995, this project is intended to archive documents from the libraries of universities and research centers in the Paris region, as well as from the French National Library.
The first CTLES building imposes a strong identity on the site. From the point of view of both implementation, functional and architectural expression, the extension is designed in perfect continuity with the existing structure. As the building is set into the ground, the heights of the two structures are almost aligned.
Global Architecture & Design Awards 2018
Third Award | Category: Public Building (Built)
Architects: ANTONINI DARMON
Team Members: Laetitia Antonini, Tom Darmon, Anthony Roubaud, (Rmdm Architects)
Country: France

To ensure proper conservation of the archives, the easy flow of documents and ease for the user, the project relies on three major functional principles: Two silo buildings to conserve the document collections (100 linear kilometers of shelves), served by a central gallery with natural light and open on the landscape, secured by an enveloping skin bringing together all the technical requirements on the periphery.

The well-being of the users was essential in the extension’s design. With the exception of the storage spaces, the personnel areas are generously naturally lighted. In the archive areas, the structural elements do not disturb the circulation of the personnel with their carts. The general volume is dictated by the optimization of the corridors: minimizing horizontal distances and improving the position and dimensions of the vertical cores. In the silos, the concrete was chosen for its low maintenance and its ability to retain abrasive dust, which would be detrimental to the good conservation of books.

The structure was designed according to the sizing of the archive cabinets, the positioning of the posts makes it possible to have an optimized storage capacity and does not prevent the good circulation of the crane trolleys.
To date, only one block is put into service; the other will be used when the first one is saturated.
The general circulation gallery, in the middle, allows for the moment a separate exploitation of buildings; which will become common in about ten years.
Again taking metal as the sole material, the extension is covered in veined stainless steel; its brightness contrasts with the dullness of the original aluminum. We worked with a supplier specialist to create a new model for the folding of the aluminum. The specifics ribs reflect the elements that are on the side and not in front of the building. This effect gives the feeling that the building is immersed in its environment.

Reflecting its environment, stainless steel metamorphoses the image of the building. Undulating and reflective, the exterior facade vibrates with the outside; it evolves during the day and through the seasons according to natural daylight. Faceted by folds, it decomposes the landscape in a kinetic effect to sometimes make the building disappear.
An invisible architecture to symbolize the knowledge stored within the building, a place of memory whose cultural richness goes beyond the simple technical function.
If you’ve missed participating in this award, don’t worry. RTF’s next series of Awards for Excellence in Architecture & Design – is open for Registration.
Click Here

