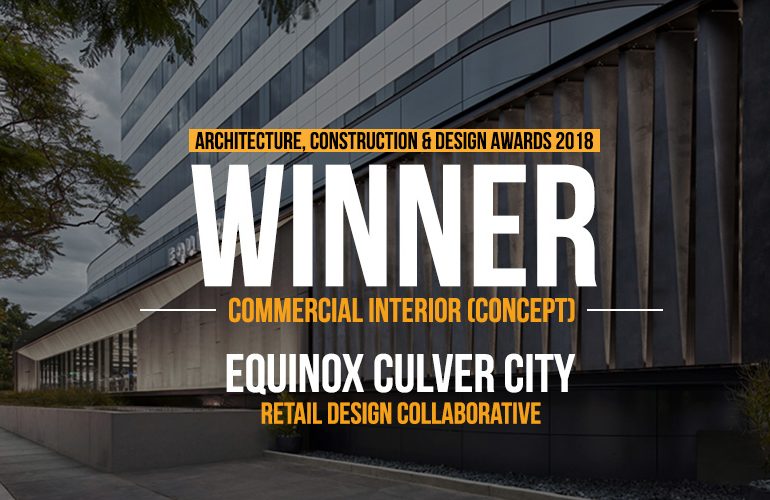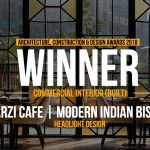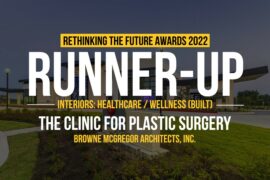This recently opened Equinox club is prominently located in the in the 8-story, 363,000 square foot One Culver building within the heart of Downtown Culver City. A pedestrian scaled urban context surrounds this 1986 mid-rise building which was recently transformed into a mixed-use destination that formerly served as the HQ office of Sony Pictures. The design concept of this luxury fitness club was inspired with the site’s unique location and lineage in the creative entertainment hub of LA.
Architecture, Construction & Design Awards 2018
First Award | Category: Commercial Interior (Concept)
Architect: Retail Design Collaborative
Team Members: Alex Friend Contractor = Build Group, Mark Izdepski, Ryan Jones, Tiffany Higdon, Brandon Linkhardt
RDC Team: Mitra Esfandiari , Jonathan Lopez , Joseph Tran, Itzel Meynard, Carlos Hernandez, Sara Hickman, Adrienne Danet, Avery Carrig, Kriselle Mendoza
Country: United States

The presence of the club has three unique exterior frontages on the first level, each with distinct urban characteristics: street, urban café, and main entry. The façade is defined the by the concept of “iconic portals” identified by the qualities of three street frontages: Washington Boulevard, Madison Avenue, and the entry circle drive. The Washington Boulevard portal frames the expansive group fitness studio while integrating a composition of cementitious panels, custom formed concrete fins and glass within an exposed steel frame. When driving on Washington Boulevard, the vertical sculpted concrete fins engage visual motion and movement inspired by the location’s historic roots as film and entertainment industry city. The Madison Street façade engages to the property’s landscaped terraces which celebrates the outdoor and indoor connectivity activated by the health café and urban garden. The main entry, designed with a more intimate and human scale, defines with a pivoted corner and a custom steel door and wood inlay. The façade is designed to boldly penetrate into the interior main entry and elegantly integrate the portals expressed on the exterior into the main lobby.
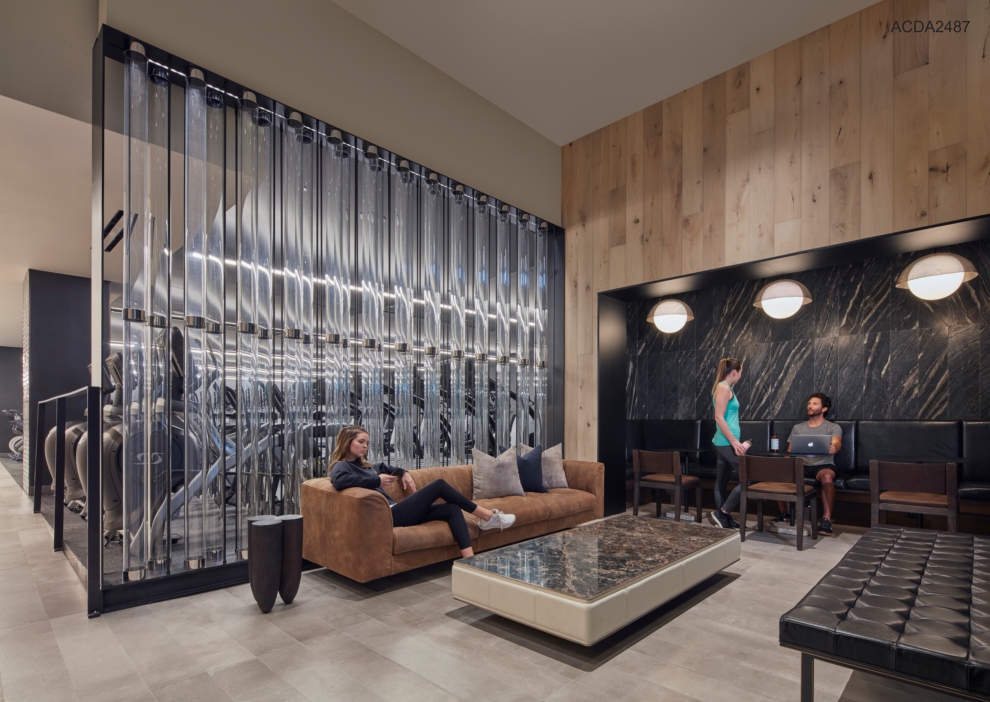
The 30,490-square-foot club anchors the entry experience by blending the café, retail boutique, and the membership concierge with a sculptural steel stair that guides up to the second level. The second level of the club connects a luxe lounge with the viewing deck of the Sony Pictures Studio, linking private entries to the lockers, shower and steam sauna and spa suite. Playful details of precision-cut vertical white marble slabs and steel plate create bold and textured entrance portals into the locker suite. A palette of contrasting pair of rich wood and natural stone are curated with blackened steel and bronze metal bespoke details. Carved beneath the sculptural steel stair is an intimate tech lounge with an integrated leather upholstered niche. An artfully fabricated custom glass tube and steel rod screen offers privacy in the lounge while offering openness and connectivity to the main axis of the club that leads to the open fitness area. The open fitness floor connects the group fitness studios and a framed view out to the tree-lined streets of Downtown Culver City.

This luxe fitness club is in the final stages of WELL certification and distinguished as a pilot project for Fitness typology by the International WELL Building Institute. This luxury fitness club makes a bold presence in the buzzing creative hub of Culver City and celebrates an elegant integration of interior and exterior design.
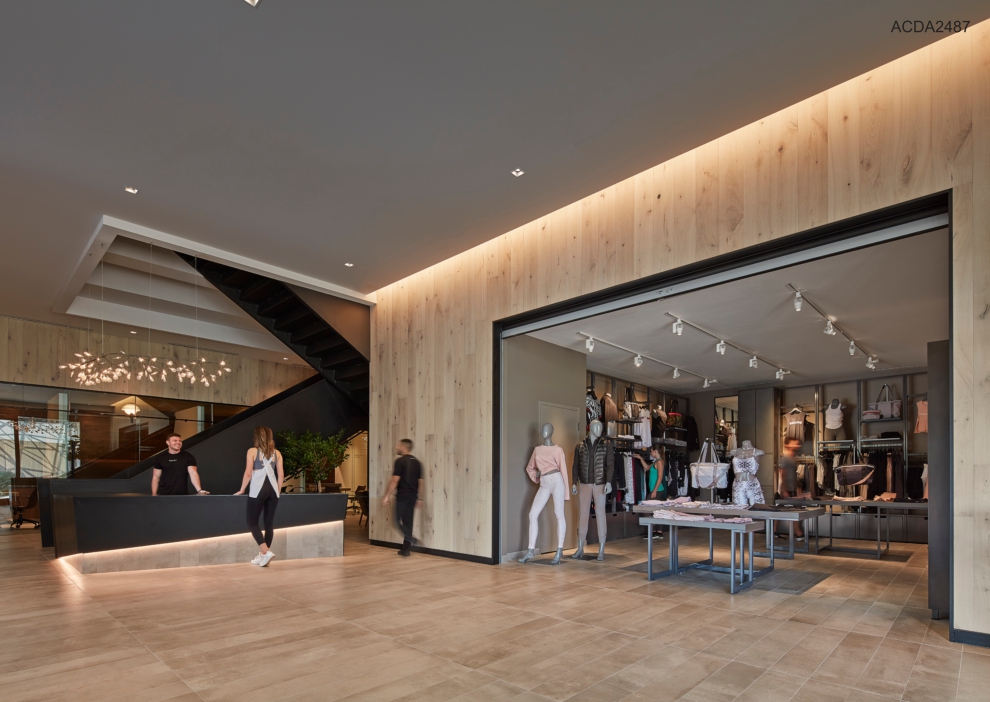
If you’ve missed participating in this award, don’t worry. RTF’s next series of Awards for Excellence in Architecture & Design – is open for Registration.
Click Here

