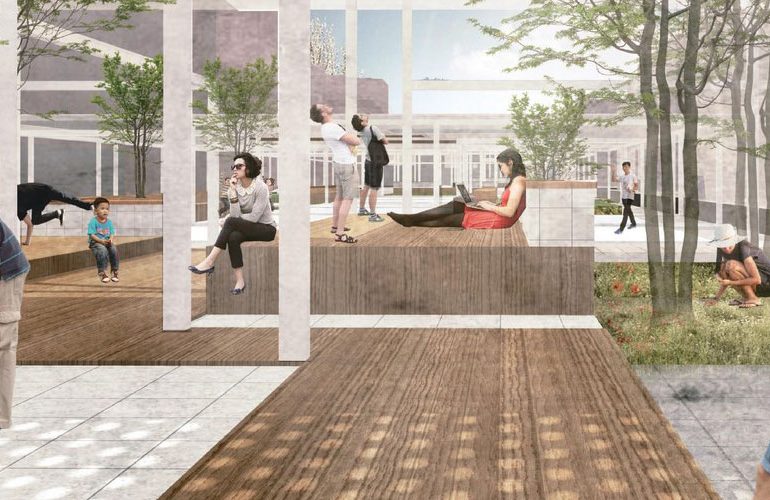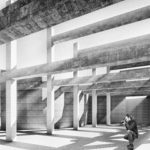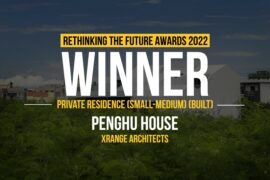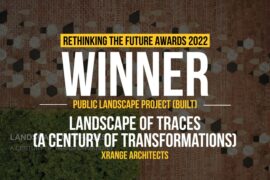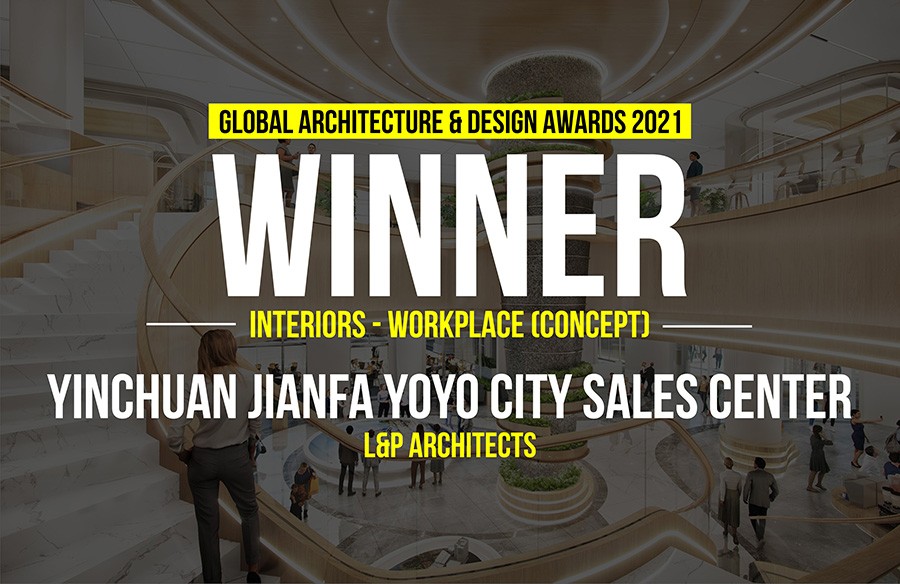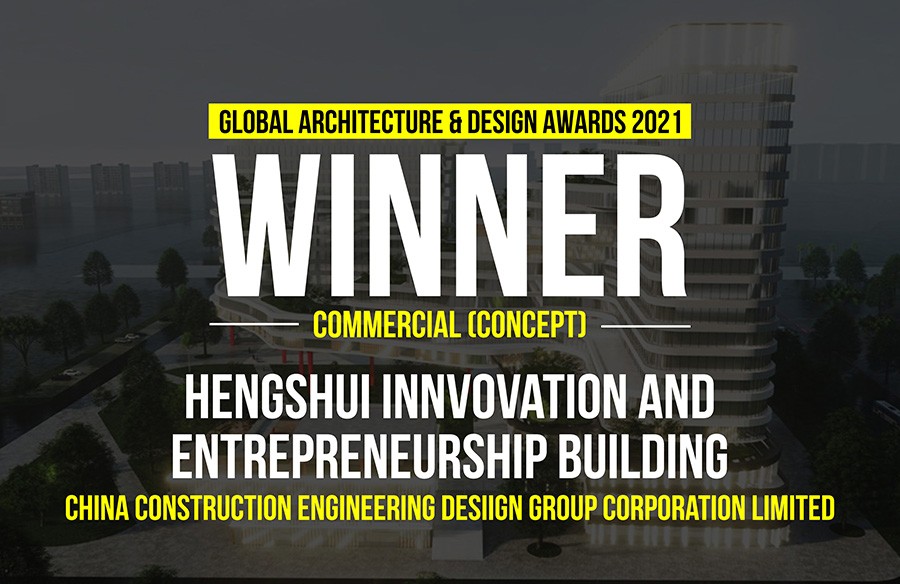We try to redesign this urban poché with rich green quality and extend its publicity. The site is given with traditional spatial values and images, combining with idea of urban landscape. Visitors will experience various activities and delicate natural environmental arrangement. The linear public eco-courtyard is set up like a green corridor of city. We expect this corridor to connect its neighborhoods and redefine an active community.
First Award | RTFA 2017 Awards
Category: Landscape Design (Concept)
Participant Name: Chi Lin
Country: Taiwan
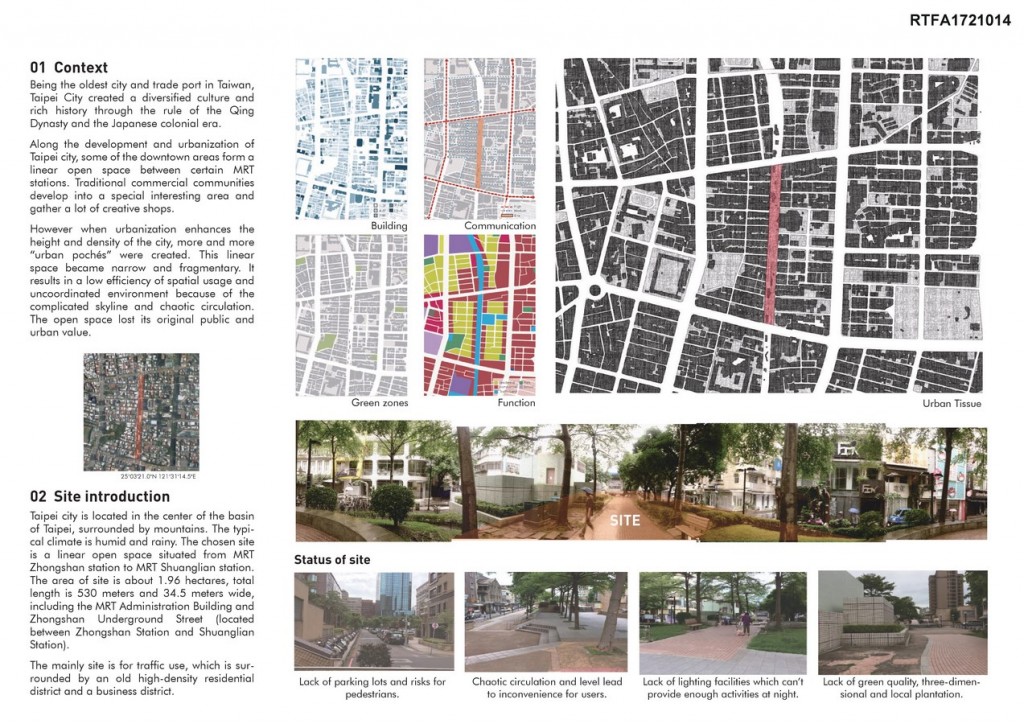
01 context
Being the oldest city and trade port in Taiwan, Taipei City created a diversified culture and rich history through the rule of the Qing Dynasty and the Japanese colonial era.
Along the development and urbanization of Taipei city, some of the downtown areas form a linear open space between certain MRT stations. Traditional commercial communities develop into a special interesting area and gather a lot of creative shops.
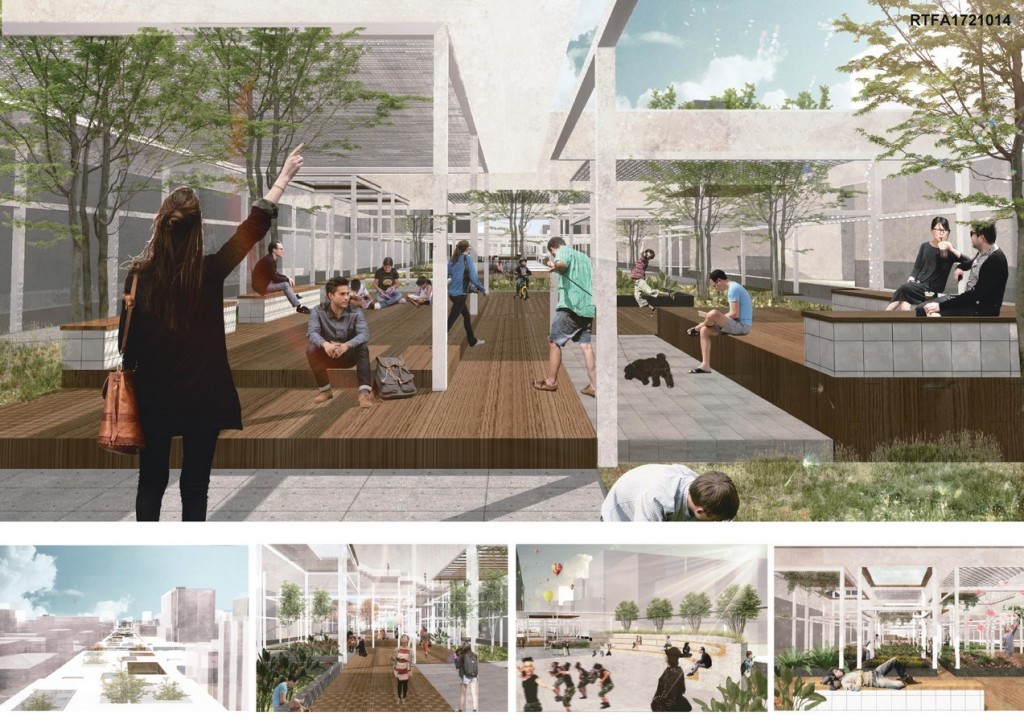
However when urbanization enhances the height and density of the city, more and more “urban pochés” were created. This linear space became narrow and fragmentary. It results in a low efficiency of spatial usage and uncoordinated environment because of the complicated skyline and chaotic circulation. The open space lost its original public and urban value.
02 Site description
Taipei city is located in the center of the basin of Taipei. The chosen site is a linear open space situated from MRT Zhongshan station to MRT Shuanglian station. The area of site is about 1.96 hectares, total length is 530 meters and 34.5 meters wide.
The mainly site is for traffic use, which is surrounded by an old high-density residential district and a business district.
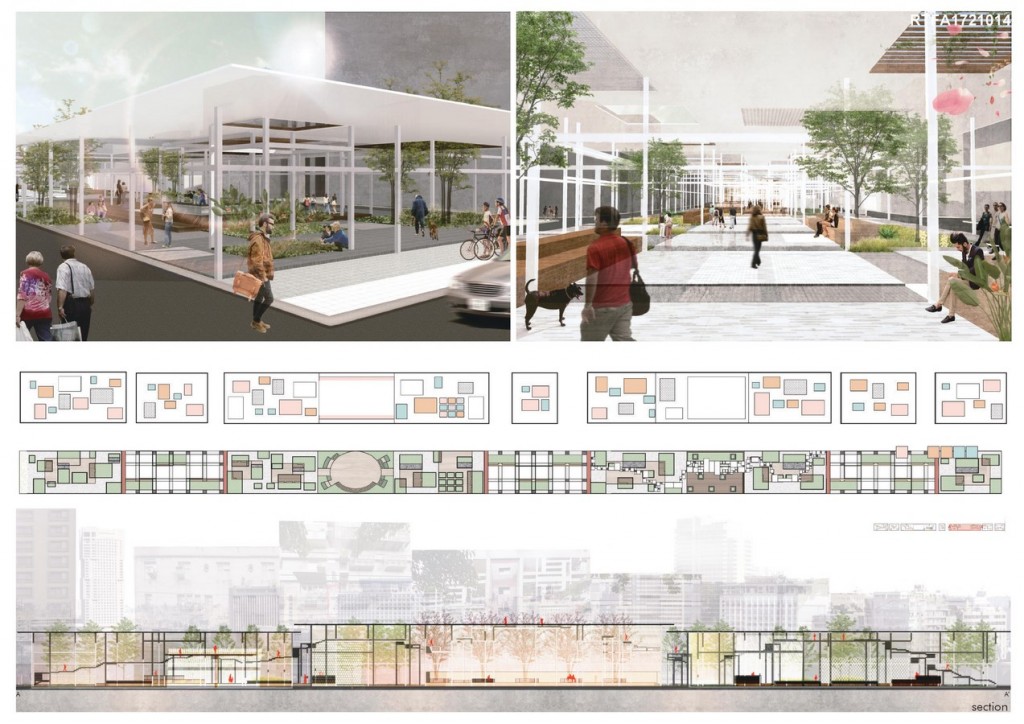
03 Concept
“We state the principle that during the Middle Ages and Renaissance public squares were often used for practical purposes, and that they formed an entirety with the buildings which enclosed them, everything concurred to produce a finished artistic effect.” Camillo Sitte: The Art of Building Cities.
The essential feature for both rooms and squares is the quality of enclosed space. It is
the most essential condition of any artistic effect.
One must consider the corresponding scale of the square and the surrounding buildings in the design.
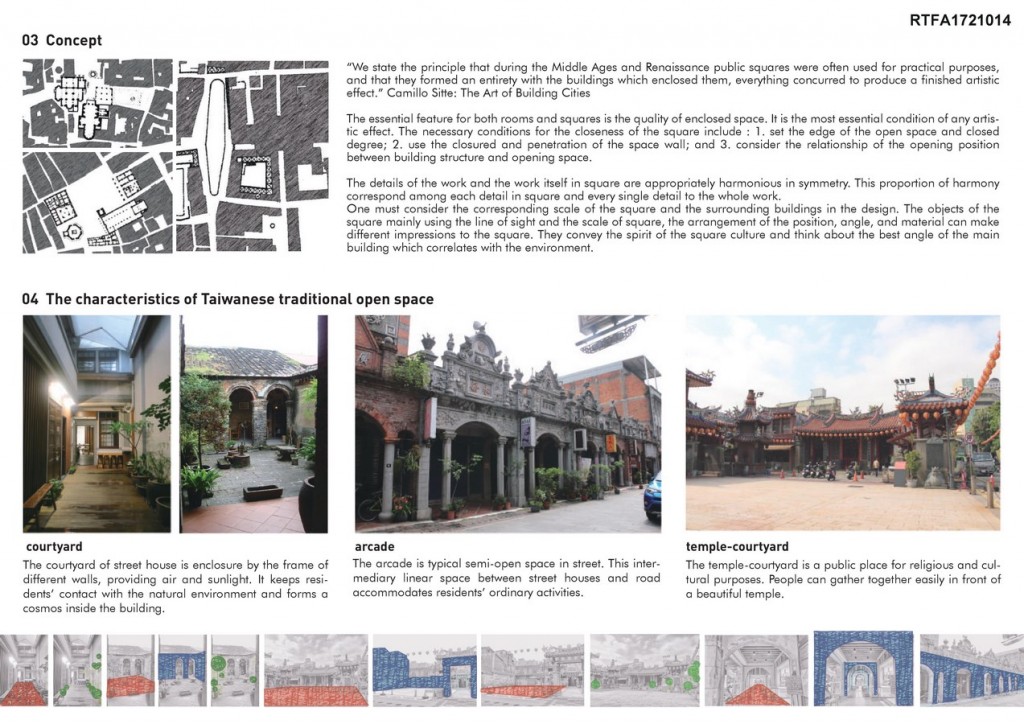
04 The characteristics of Taiwanese traditional open space
- The courtyard of street house is enclosure by the frame of different walls, providing air and sunlight. It keeps residents’ contact with the natural environment and forms a cosmos inside the building.
- The arcade is typical semi-open space in street. This intermediary linear space between street houses and road accommodates residents’ ordinary activities.
- The temple-courtyard is a public place for religious and cultural purposes. People can gather together easily in front of a beautiful temple.

05-Our concepts
- Integrating with local surroundings, a linear semi-open space is formed on the site with rich green quality.
- Being inspired by the shape of the arcade, an intermediary and active place is created.
- The open space is arranged like a layout of the room, which considers the sight and scale of the room and host numerous activities.
If you’ve missed participating in this award, you don’t need to worry. RTF’s next series of awards – Architecture, Construction & Design Awards 2018 is open for Registration.[button color=”black” size=”medium” link=”httpss://www.re-thinkingthefuture.com/architecture-construction-design-awards-2018/” icon=”” target=”false”]Participate Now[/button]
[g-gallery gid=”17440″]
[button color=”black” size=”medium” link=”https://www.re-thinkingthefuture.com/rethinking-the-future-awards-2017-results/” icon=”” target=”false”]Back to Results Page[/button]

