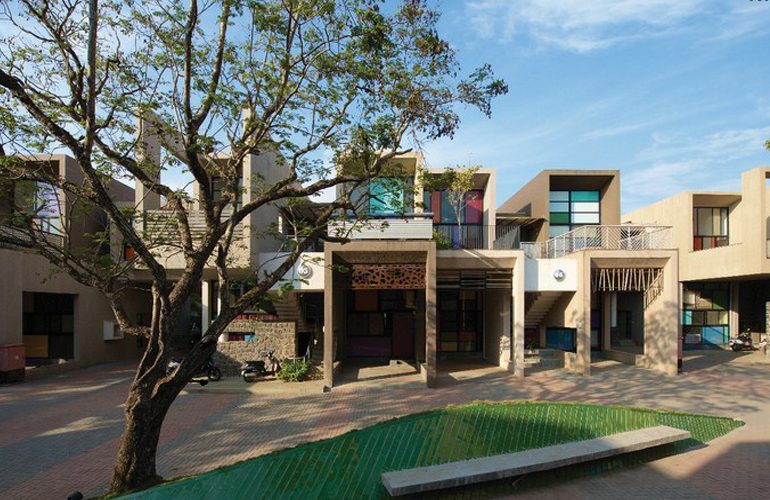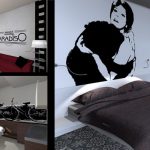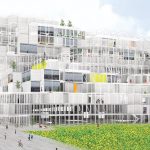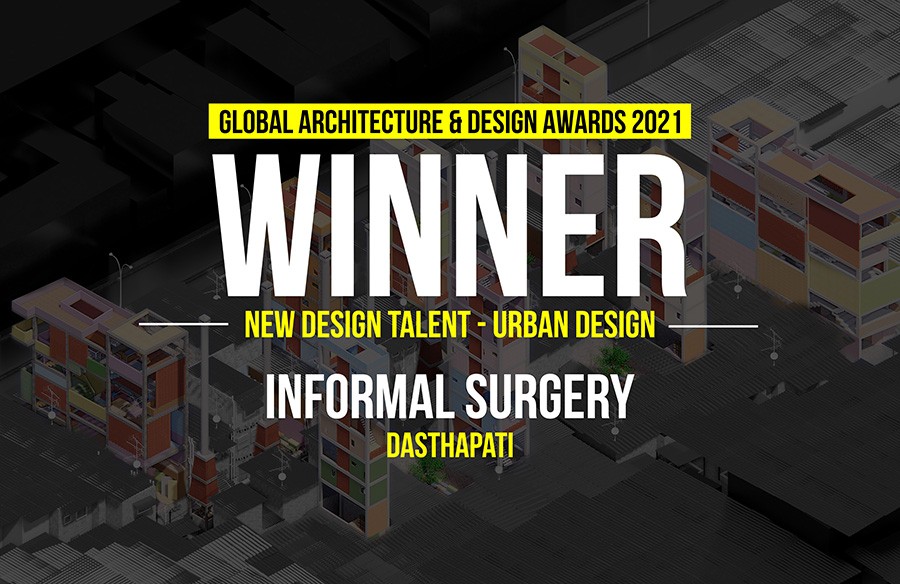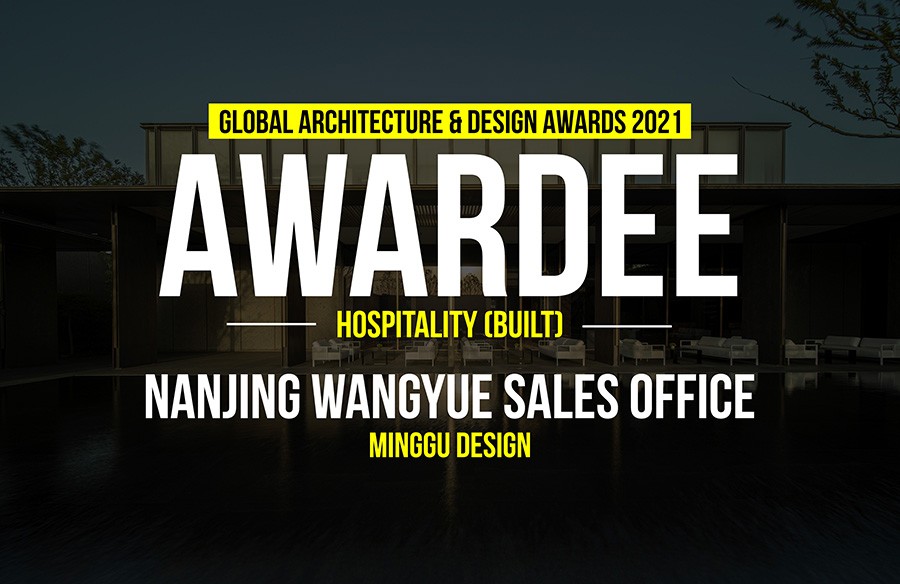People looking for a house to call home in urban areas seldom have an ability to make choices about anything -its size, layout, finishes, etc. It is mostly about how much square feet your budget can afford and then a take it or leave it situation in terms of choice. Mostly developer driven, it ends up being about efficiencies, mass production, duplication, speed, etc.
First Award | RTFSA 2016 Awards
Category: Housing (Built)
Participant Name: Pinkish Shah Shilpa Gore-Shah
Country: India

While the world has moved on such that you have a choice about everything from how you like your coffee to how you personalize your denims and cars, the world of housing has still to catch up. We have seen concepts like public participation, do-it-yourself, mass customization, crowdsourcing, etc. span several aspects of society – in architecture in India it is nowhere to be seen.
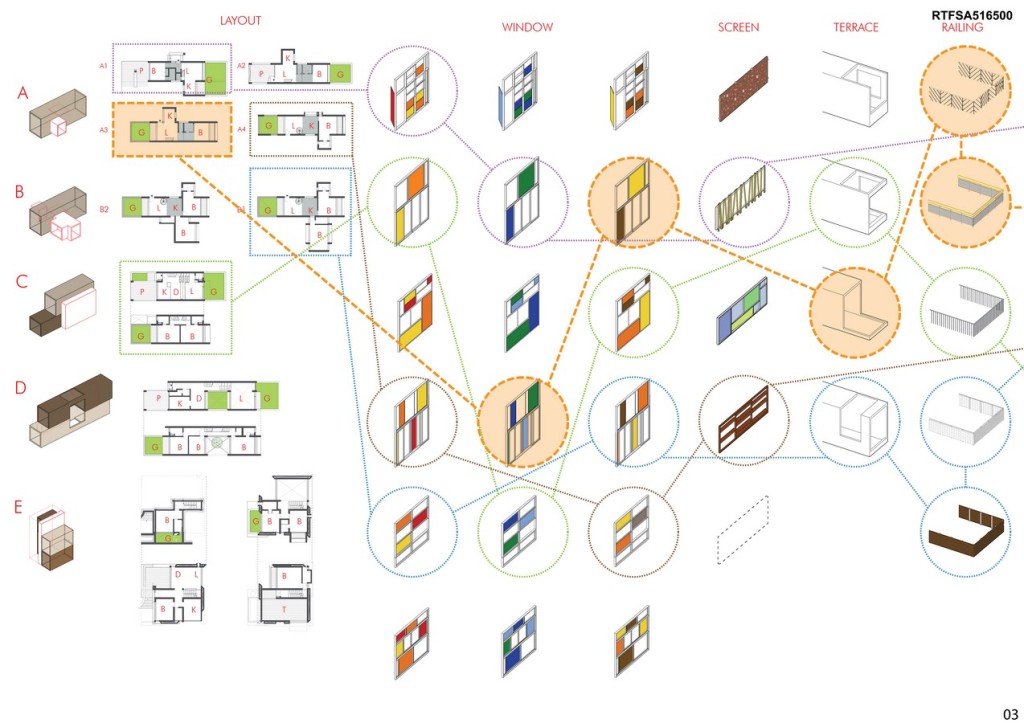
The project in Lonavala is an attempt to see if this is possible to enable in housing and that too in a developer driven model. Homeowners get to choose from a range of sizes and configurations from a 1.5 BHK to a 5BHK, a variety of types within a size, locations, floors, a choice of walk ups, internal stairs, railings, screens, windows, toilet layouts, tiles etc. The particular combination that each one chooses allows one to individualize their home to reflect their own identity. To make it all manageable and executable, it is regulated with a limited palette of choices such that certain efficiencies of mass housing are possible through repetition.

We started with the idea, that what one really needs is an open adaptable space with good height, a Verandah and a patch of green with the open sky above. Our smallest module was of 40sq.m- a good room width of 11’6″ and extruded that into a tube of 30 feet long with a garden attached at one end. We raised the height to 14’6”, which allowed for a small loft to be added in the center of the space, which could become a “free” half bedroom that could accommodate children, an extra grandparent. This then became a basic module, which was used to design all the units in the whole scheme, eventually encompassing 8 different types of homes along with shops and offices in the amenities block.

The fist and arm shaped 3.9 acre site was an old Parsi sanitarium with large mature trees and situated next to the train tracks and a railway crossing. It has been our effort to retain the fundamental character of the site, it topography, as many of the trees as possible, and even a few existing buildings that we converted into a heritage clubhouse.
We see the spaces provided as a setting and a backdrop for the humdrum and messiness of daily life to be lived and for nature to begin to take over through the several green spaces provided. Hopefully a community – aware of their similarities and respectful of their differences – will form and flourish here.
If you’ve missed participating in this award, don’t worry. RTF’s next series of Awards for Excellence in Architecture & Design – is open for Registration.
[button color=”black” size=”medium” link=”httpss://www.re-thinkingthefuture.com/awards/” icon=”” target=”false”]Participate Now[/button]
[g-gallery gid=”15100″]

