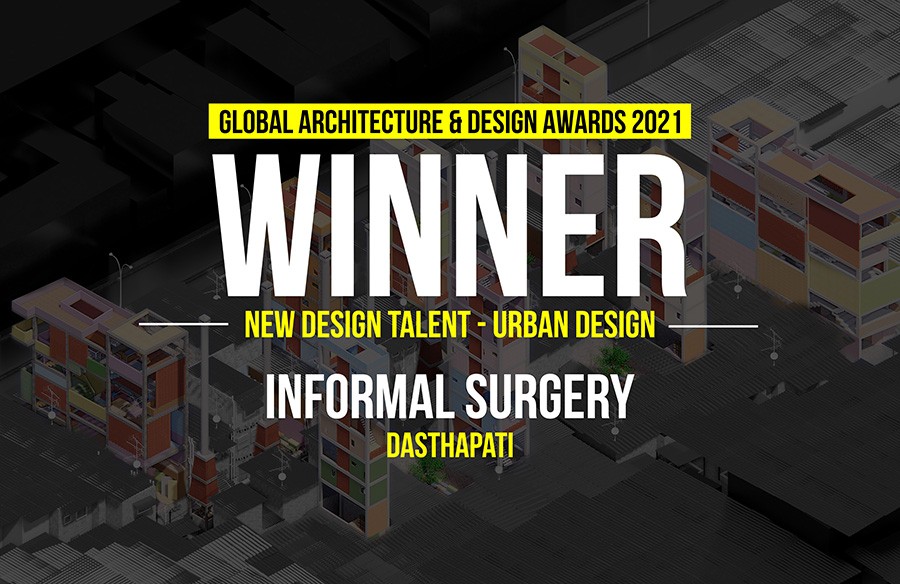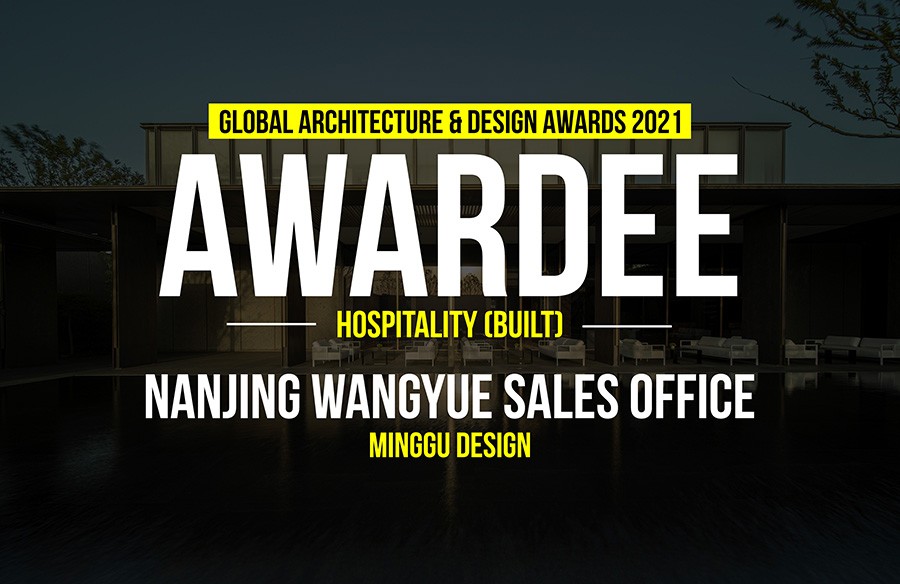A 12000 sq. ft, vaulted high volume top floor space with industrial sheet roofing, located as part of a Delhi metro station building offered immense possibilities along with some technical limitations. This premise was to house two separate office spaces for an international air-conditioning company. The main tenet of the design was to create a world class office space that fosters collaboration and transparency as well as seamless interactions across the organization.
Third Award | DAF 2016 Awards
Category: Corporate Interior (Built)
Participant Name: Nishant Goel
Team Members: Manu Goel
Country: India
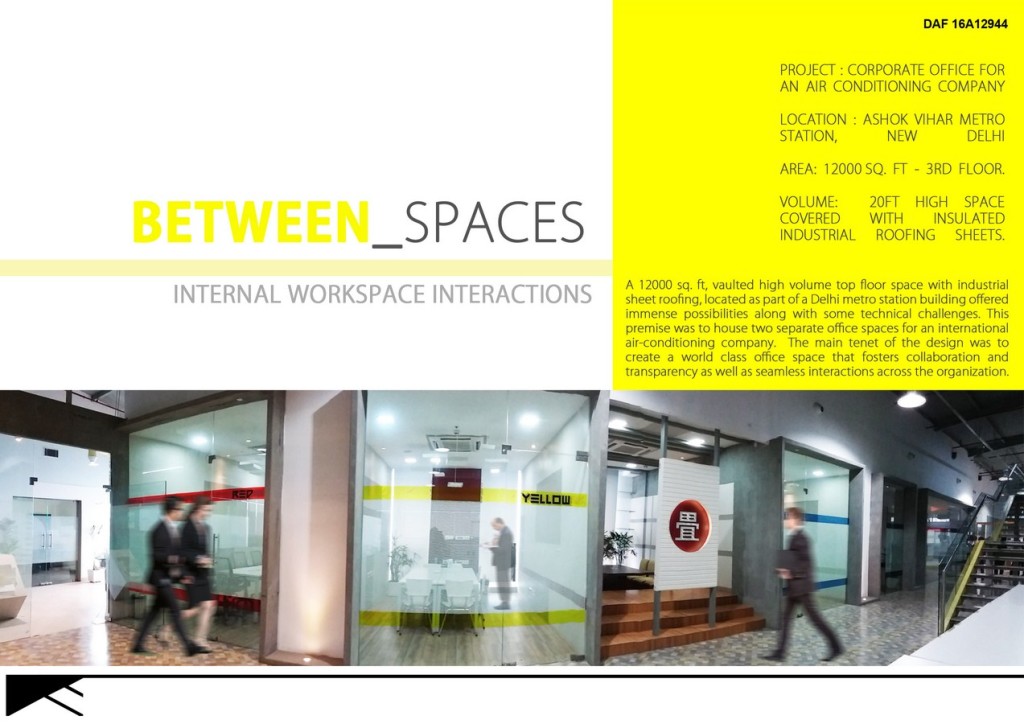
Design Program
National Office: 4 Director Cabins, 2 Senior Managers, 13 Managers, 17 workstations
Regional Office : 11 Managers, 26 workstations
Common Facilities: 1 Board room, 1 conference room, 5 meeting rooms, 1 cafeteria, 1 reception Reprographic, server electric room, store Toilets and pantry

THE DESIGN
The entire office has been visualized as a seamless space with notional segregation and ample permutations of spatial possibilities for people to people interactions. A central spine – The Street, running from the reception to the terrace holds all the common functions like meeting and conference spaces, library, lunch areas and the suspended Board room. The height and expansive nature of the space has been retained resulting in a very open and interactive environment.
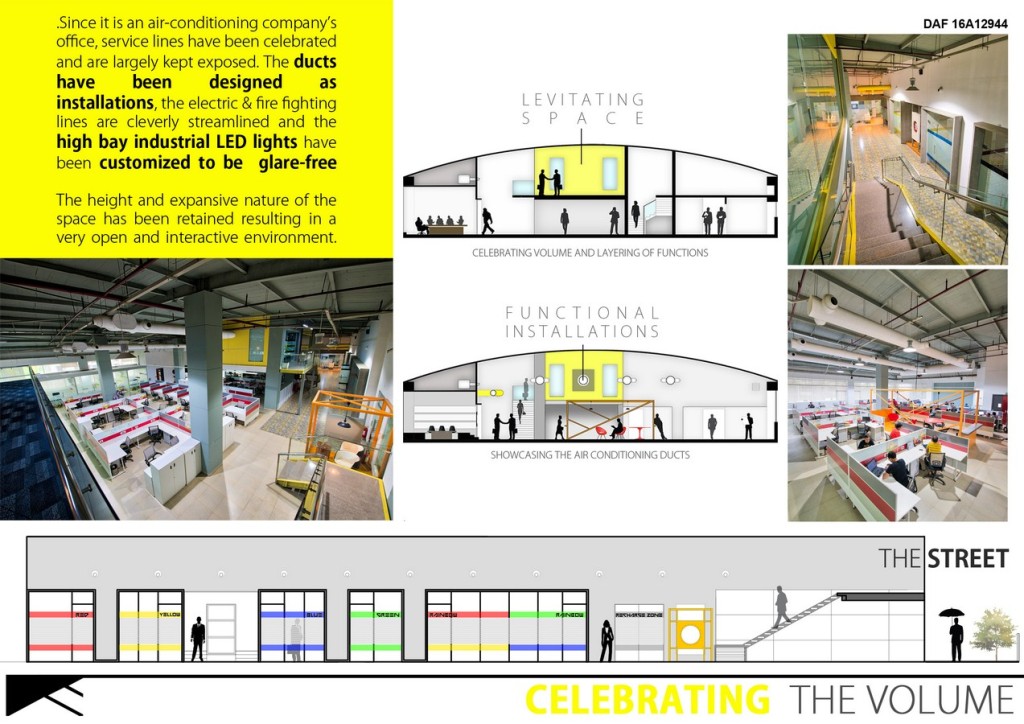
Since it is an air-conditioning company’s office, Service Lines have been celebrated and are largely kept exposed. The ducts have been designed as installations, the electric & fire fighting lines are cleverly streamlined and the high bay industrial lights have been customized to be completely glare-free.
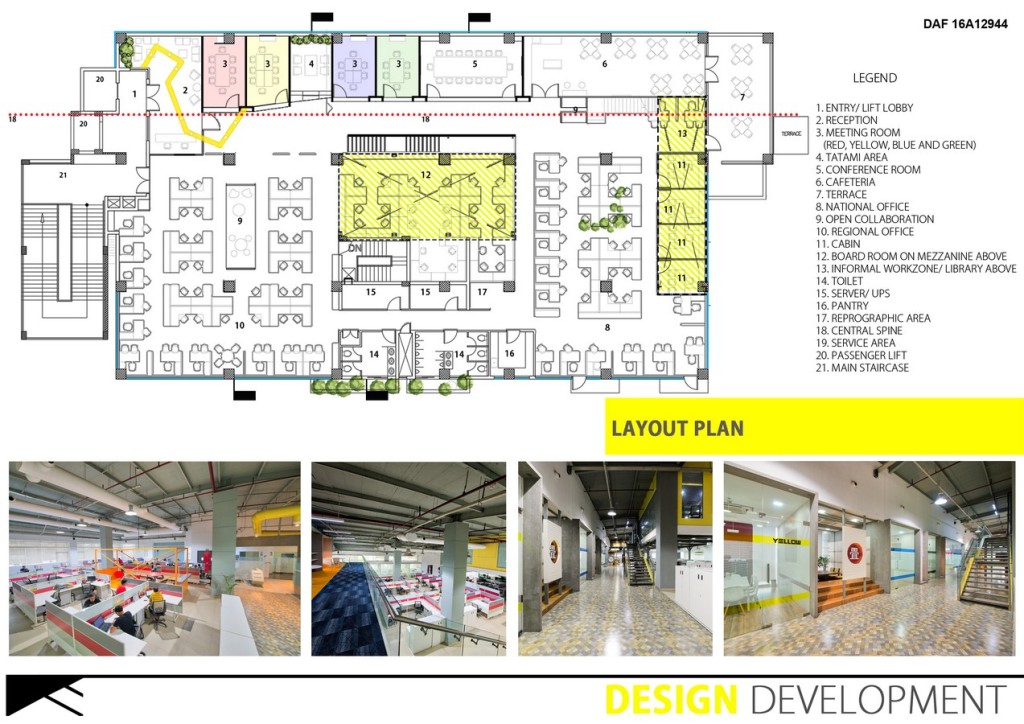
The design language as well as the materiality derives itself from the philosophy of the client company. CFC free PUF panels were sourced from the client company to line the underside of the sheet roofing for solar heat control. Materials like exposed cement boards, metal frames and natural stone offer ruggedness and an industrial feel to the space as well as address the Delhi Metro’s strict requirement of fire retardant materials.
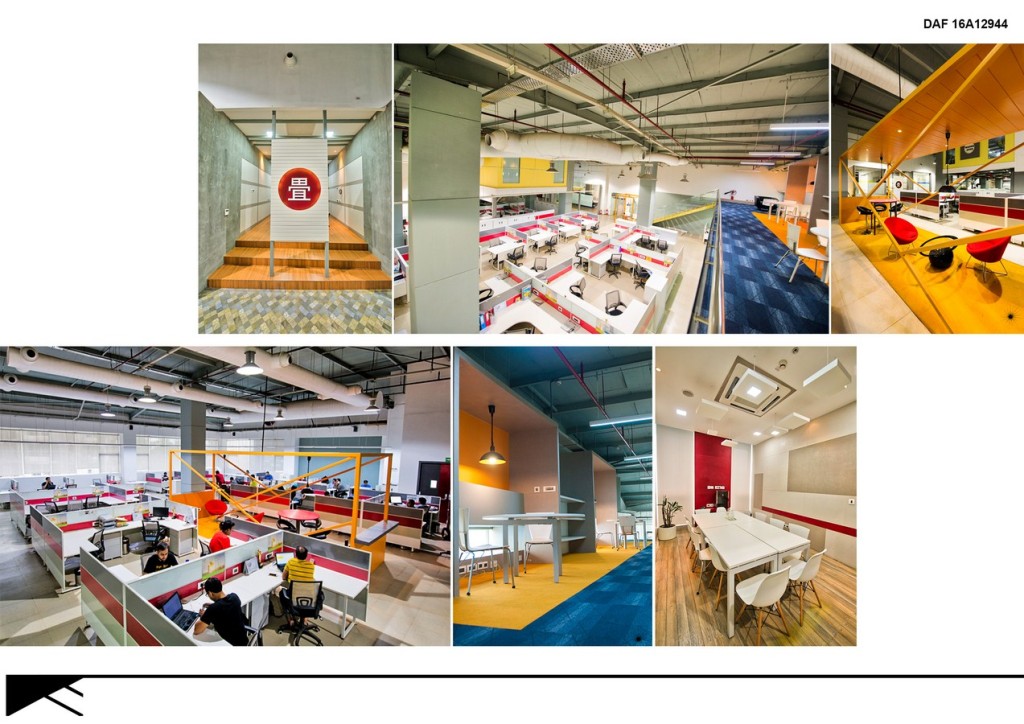
The energy efficient VRF air-conditioning system of the office has been designed to showcase the entire range of indoor unit options namely Exposed Spiro-ducts, jet vents, floor mounted blowers, cassettes and splits. There is a dedicated Treated fresh air supply system for the office which has an inbuilt air-purifier with HEPA filters.
If you’ve missed participating in this award, don’t worry. RTF’s next series of Awards for Excellence in Architecture & Design – is open for Registration.
[button color=”black” size=”medium” link=”httpss://www.re-thinkingthefuture.com/awards/” icon=”” target=”false”]Participate Now[/button]
[g-gallery gid=”16207″]
Next Post
Pampered Petz | Rptecture Architects
3 Mins Read


