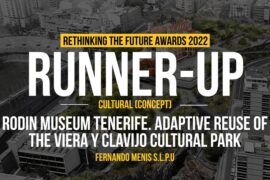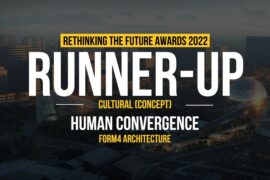The city of Chandigarh, also known as The City Beautiful is the first urban planned city in India post-independence. The city is generally associated with the eminent architect Le Corbusier for its internationally known architecture and urban design. As designed by Le Corbusier, the Capital Complex is still incomplete without the Museum Of Knowledge as the last unbuilt building of the Capitol. The existing Secretariat, Assembly Hall and High Court when accompanied by the fourth building that is the Museum of Knowledge will finally bring the complete vision of the complex to realization.
Architects: Vineet Jhunjhunwala
Country: India
Status: Concept

As the site has been recognized as the World Heritage Site (UNESCO), so the completion of the project has a worldwide significance. The opportunity to re think on design of museum of knowledge must be utilized, to regain free and open citizen access to the plaza, as a place of mass interaction.

The museum will be the qualitative and authentic bank of information, which is a place for access by the public. The four postulates laid down by Le Corbusier – ethics, sociology, economics and technology, the museum of knowledge would be a state of the art building to create organized space for knowledge and information display with a vision to saturate all the information and knowledge in a building for research and development. This would also develop a research hub for all students around the world. The museum envisaged as ‘a space for the people’ by its designer, with an objective to collect and disseminate information.

The design concept is related to the style applied by Le Corbusier and the Chandigarh as it comes under the heritage site at Chandigarh. The design proposal is developed keeping in mind with security aspects, as it comes in high security zone. The design also considers modernity for the explainable expression of the building with respect to the site context. A sustainable approach towards the environment for enhancing the value of the design. The building material as per the design perspective is to be concrete and brick as the whole campus is constructed in concrete.
As it is place in the central location of the capitol, the site is divide into three parts; visitors parking zone, central plaza and the museum building. The site has two different entries for the visitors, first access from visitors parking zone and second access from the connecting bridge, which directly approaches the museum entry. Further comes the plaza in the center of the site with all the public facilities like cafeteria, open-air theater and waterbodies. Moving to the north east of site, we arrives to the museum of knowledge building.

The museum comprise of display area, auditorium, public interactive space, workshops & library, so the circulation is further vertically divided according the public usage. Control area, display zone & auditorium is restricted on ground floor to second floor for museum visitors. Workshops, classroom and library placed on the third and fourth floor, so that general public interference can be restricted and invite healthy environment for the students and scholars.
Prev Post
Tomorrow doesn't look good either
1 Min Read
Next Post
You can’t do better design with computer!
1 Min Read





