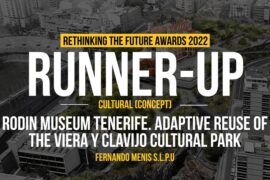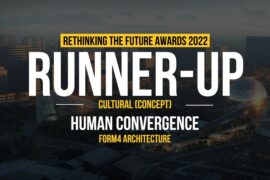This academic project emerged due to the need to provide a platform to showcase the art and culture of Dakshin Kannada, a district in the state of Karnataka. Flanked by the Western Ghats on the east and Arabian Sea on the west, this district is home to a rolodex of vernacular artforms and languages that has been losing traction in today’s technology driven world.
Architects: Karran Kumar
Country: India
Status: Concept

This cultural centre aims to provide spaces to accommodate large communal gatherings while narrating the stories of the local culture to the users. The site that was chosen overlooks the Suvarna River in the student town of Manipal. This site was chosen as it is in close proximity to a large student hub of Manipal University and the famous temple town of Udupi, thus ensuring footfall within the centre. The main access road takes the users along a meandering path through the steep hillside of End Point with views of the rain forest and the Suvarna River on either side. The cultural centre is perched on the hillside which allows for panoramic vistas of the surroundings.

As the project sits on a contour, one of the design challenges was to limit the amount of cut and fill within the site and rather work with the existing topography. The site also houses a number of indigenous species of trees which was surveyed and studied to ensure minimum damage to them.
The entire cultural centre is envisioned to be sustainably built, using locally sourced laterite bricks which form the outer shell of all the structures. This material, with its rough texture and earthy feel sets the tone for the cultural centre and activities

A rain fed stream that runs through the site divides the areas into public and semipublic zones.. The users are welcomed by the globe shaped visitors information centre and can either proceed towards the seminar and exhibition space or take the lower pathway towards the café and training centre which sits comfortably in the stream.

All the structures feature ample spilllout spaces and plazas to cater to outdoor activities and demonstrations. The design also features a temporary exhibition gallery made from shipping containers and an earth sheltered library tucked into the steep topography overlooking the site and its surroundings. A conscious effort was taken to keep the pedestrian pathway interesting and dynamic by framing the existing views and allowing the buildings to act as sculptural pieces perched on the topography.

Karran Kumar
Karran Kumar is a student of architecture at Manipal School of Architecture and Planning, India and has completed a semester program at Umea School of Design, Sweden. As part of his fifth year internship, he has worked at Junya Ishigami + associates in Tokyo, Japan and Cadence Architects in Bangalore,India. His hobbies include studying the spectrum of design fields and incorporating the same into his architecture work. Karran’s life’s goal is to start his own practice that finds solutions to societal and environmental problems through aesthetic appeal and sustainability by studying the various parameters of design.





