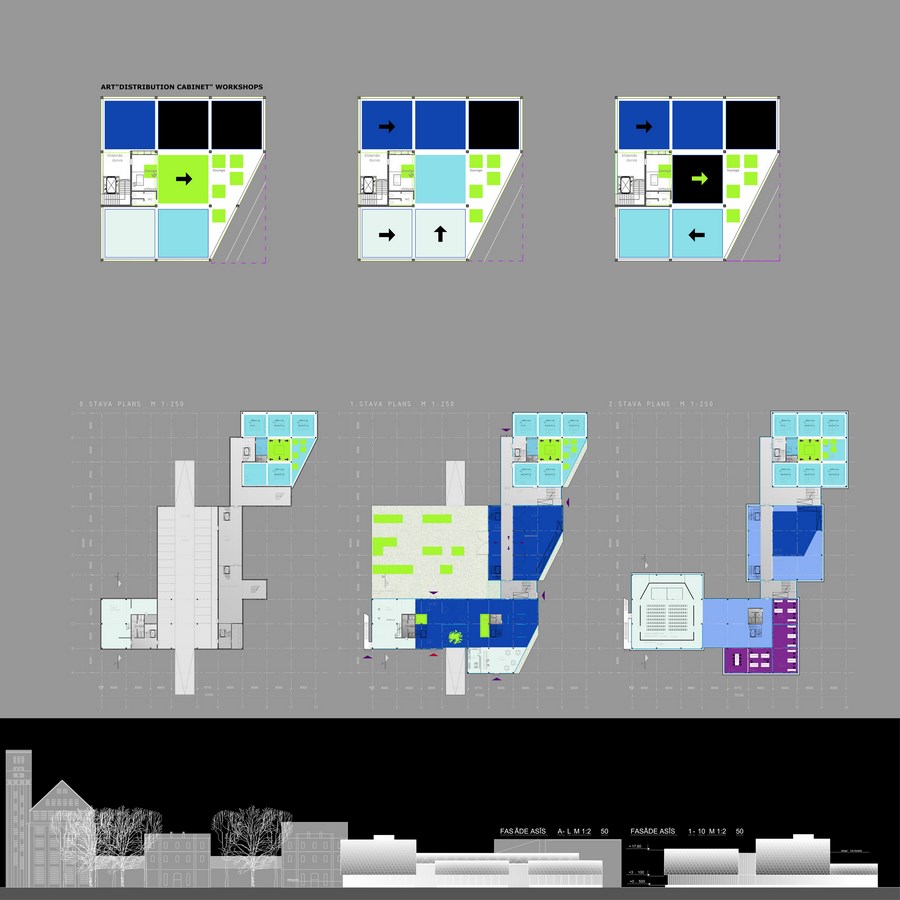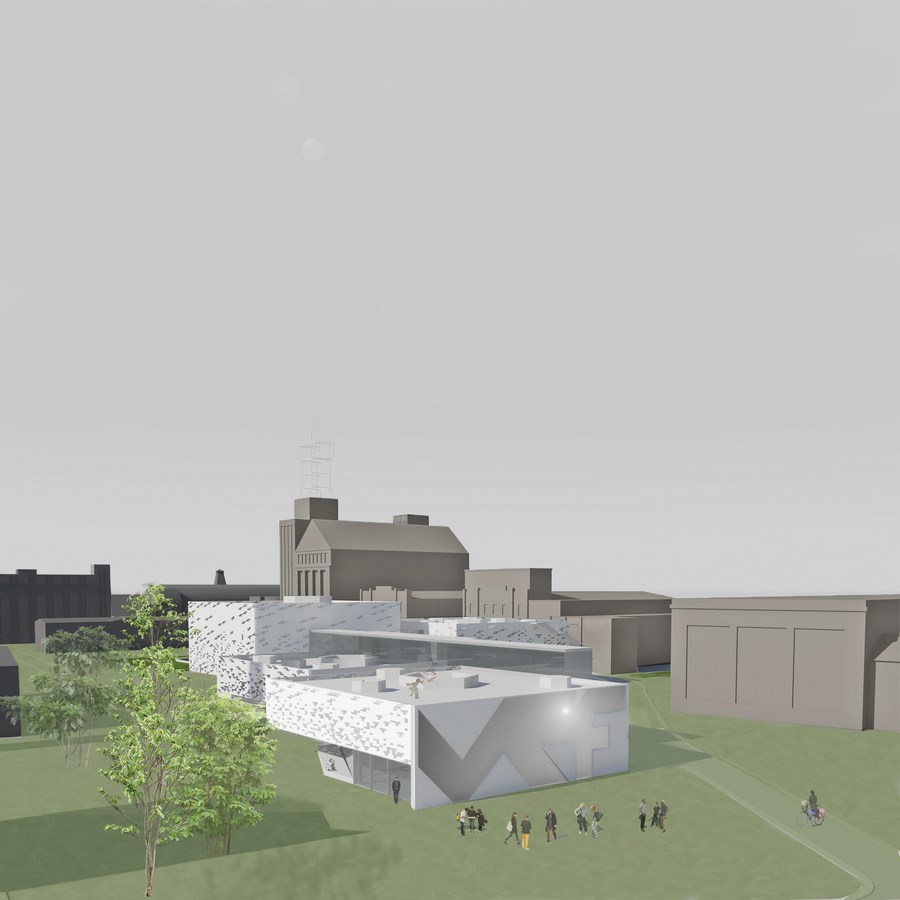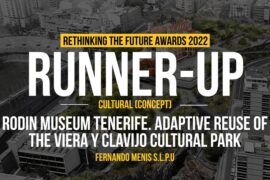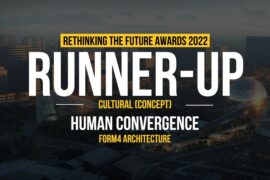The territory between Berzaunes Street, Unijas Street, Brivibas Street and Ieriku Street in Riga, Latvia (“VEF territory”) where the former State Electro-Technical Factory is located close to the centre of Riga, is also near several major traffic circuits and has the potential to become a centre of business and culture. Today VEF territory is one of the most vivid examples of 19th / 20th century industrial architecture in Latvia, because little changes have been made to the original facades over the years. Meanwhile, many of the old factory buildings businesses are starting up and office spaces in the premises are being created and rented out. Roughly one fifth of the territory is also occupied by Domina supermarket since 2004, while no distinct business area prevails in the residual area.
Architect: Julija Skobelkina
Location: VEF Former State Electrotechnical Factory, Riga, Latvia
Status: Concept
Year: 2012
Meanwhile the old factory now lives in preserved stories and legends. This project aim is to create an Art and Communication centre “VEF” as a public place that provides a wide range of transformable studio-based installations and conference spaces – both indoors and outdoors – where artists, visitors and art promoters can network and solve exceptional design challenges together. It is located at the central part of a former factory territory.
The vision of this project is to create a multi – functional organism operating as the heart connecting all the parts of VEF district already developed, becoming unique laboratory to experiment with and construct new formulas cutting across disciplines. Creation of an ideological and spatial center for this former industrial territory could help to unify all 52 owners of this place in process of developing and transforming it to unique city site. This project aim is to create modern public building. Innovative solutions for former VEF factory territory in the central part of the land plot between the old factory’s 7,8, 9,12 and 12a blocks. The development of the integrated environment attractive and accessible to community centers.
Developed multifunctional center used as a technique for resuscitation of the former industrial site.
- Modern functional center
- Accessible environment
- Environmental quality rising
The territory has lots of problems to solve. In the central part of the former factory appeared compositional and functional emptiness.
Historical background:
In the end of 19. Century was the period of rapid industrial development in Europe, Russia and Baltic governorates of Russian empire. The excellent geographical location was indicators for the rapid development of Riga. The former VEF electrotechnic factory’s products: telephones, radios sold throughout the USSR and the famous Minox camera were produced here.
After Latvian restoration of independence, the demand for electronic products of VEF fell down and production shrank leading to company bankrupt. The former VEF electronics factory is one of the most significant and vivid industrial heritage samples in Riga. The majority of the facades remain the same since 19. century. Nowadays a lot of spaces in VEF are rented out for offices. The development of the territory is slow and is concentrated in the buildings facing the main streets –Bērzaunes, Brīvības, Ūnijas, Ieriķu – while the centre of the territory remains abandoned and unattractive.
The territory is split between 52 owners that cannot find a common solution for further development. The concept of developing a project is creating a new modern structure inside the VEF territory. A dynamic mechanism for further progress. The content and offered services of the developing space will be creative workshops, information, communication the developer attraction. The Incubator for creative professionals generating innovative ideas in coworking process gradually expanding the renovation process of the whole territory.
Constructed space would serve as an artistic instrument, exposing the uniqueness of the place, giving visibility. This easily transformable, flexible, dynamic volume would contrast with static and monumental existing factory buildings underscoring their uniqueness.


Building composition consists of 4 volumes connected by hallway, gallery, communicating with existing factory volumes. Taking into account historical planning principles


The first floor of the building is visually transparent, allowing visitors to navigate easily. On the first floor, there is a spacious entrance hall, which can be reached both – from the side of Brivibas street and the inner courtyard of the building.
The building is designed as a cross-sectional accent on entering the territory of VEF from Berzaunes Street between the building at Bērzaunes iela 11a and the building at Berzaunes Street 9.
Parking space for staff and visitors is located on the ground floor. On the highest floors, there are exhibition space, conference hall and cafe, artists’ workshops, offices, as well as the necessary hygienic care facilities. Exhibits and other events can be arranged in the central part of the centre.

From the centre, there is a wider view of VEF territory at different levels. For installations, exhibition spaces are located both in the centre of the centre and on the roof and in the outside space, since the area around the centre of the centre provides even coverage, which will allow easy to move the designed pillars.
The visual image of the volume is designed to fit between the volumes of the existing housing and to be visually attractive and simple to create the impression of a harmonious environment.
Materials used, metal bearing structure, double facade, from the second floor – the enclosing structure, the visual image of the facade is constructed with a suspended facade the system.
The facades of the first floor are glazed, the facades of the highest floors are double with the responsive facade, which provides sufficient insulations due to facade elements that can rotate around your axis)

Worthwhile step for the further development of VEF territory as a unified whole is the creation of an ideological centre brings together the area and is an important innovation for the further development of this site which would combine historic buildings and would attract interested visitors. As the centre’s activity tends to get profit from its operation and used for the further progress of the former factory as a brand place.
- The Center acts as a single mechanism that enables artists to create their own works, exhibit them to the wider audience, encourage their further ideas, speed up co-operation with curators, sponsors and clients and make a profit. Using coworking advantages.
- The construction of the new building requires significant investment, but it arranges the environment and, with the environmental adjustment, attracts more interests and increases the number of visitors in the VEF territory.
• Creating a new building rather than adapting old buildings to such goals protects historic buildings from radical reconstruction but gradually adjusts the environment, according to the technical condition of each building and its cultural and historical values, which ensures the maintenance of the VEF territory’s authenticity.
Graduated from Riga Technical University (RTU) with Master degree in 2013, Julija has worked a long time on international projects in Riga, Latvia. Participated in several architectural contests. Currently Based in Paris, France, dedicated to helping clients finding creative solutions, with their needs for good design and innovations. Passionate about eco-friendly architecture, sustainable living, renovation projects, ergonomic and smart design that would reduce the bad impact on the environment, researching the benefits of green buildings.





