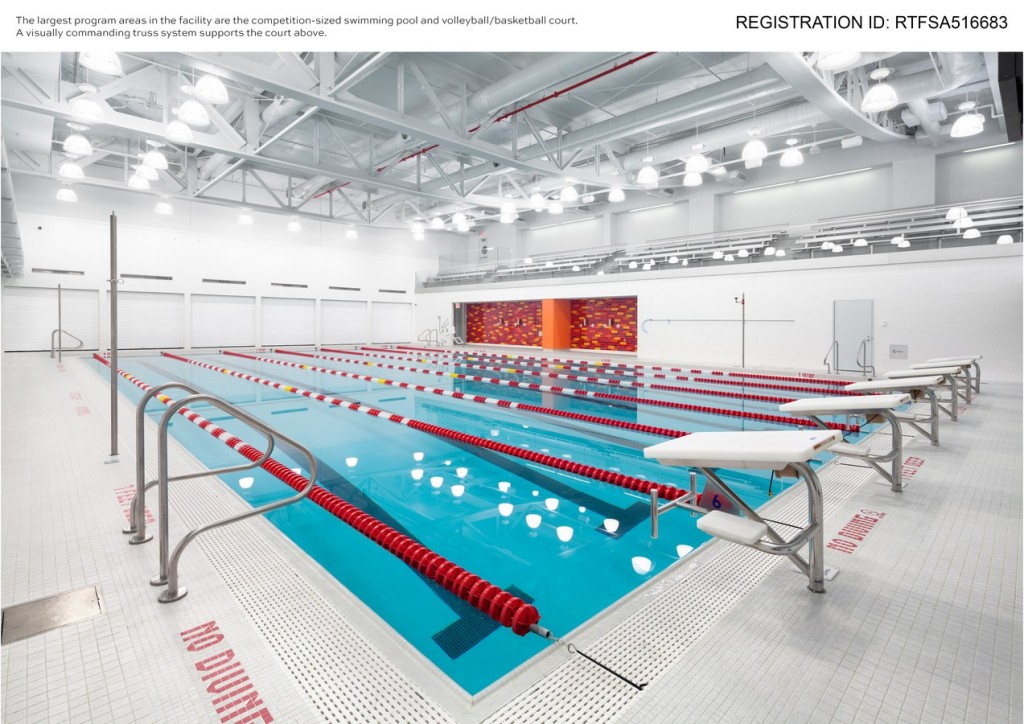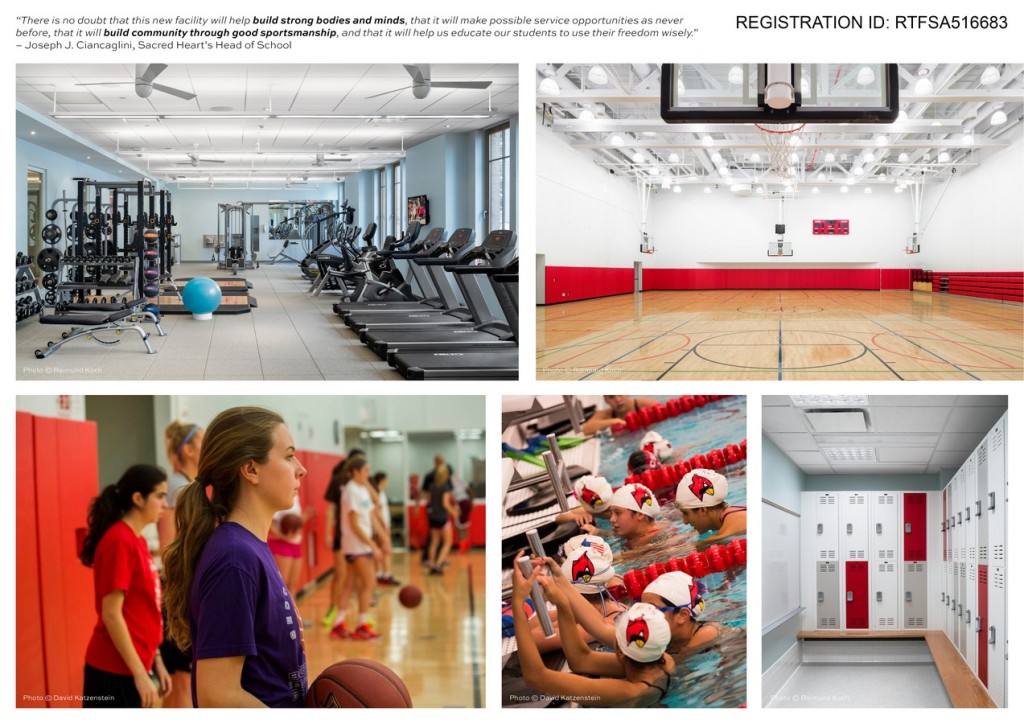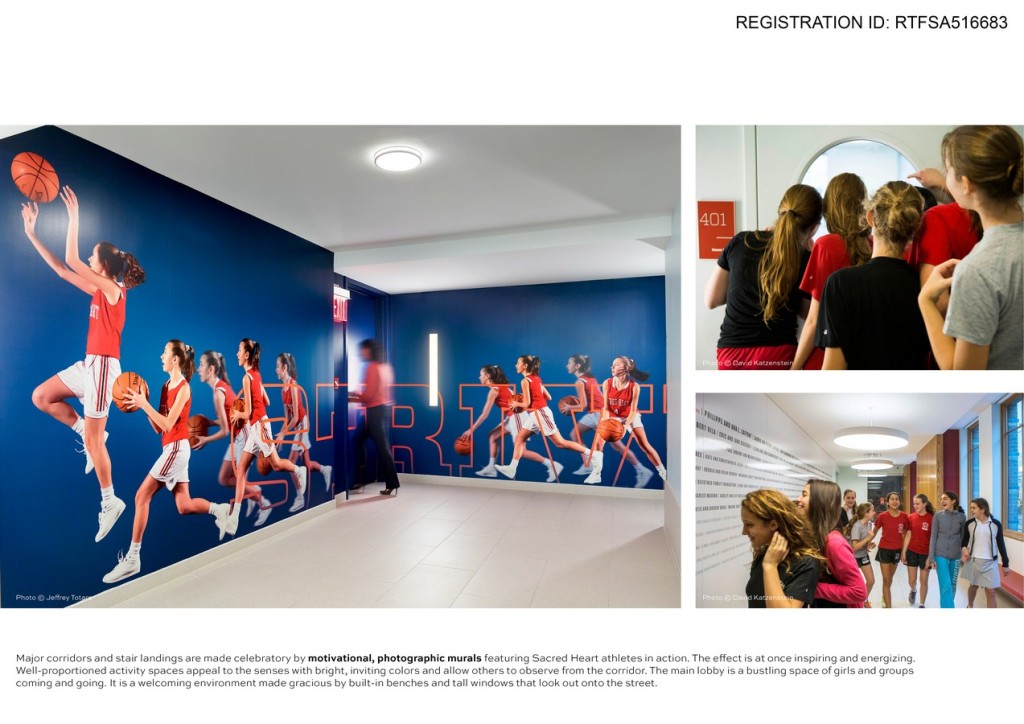The newly-designed Athletic and Wellness Center for the convent of the Sacred Heart’s (CSH) is a one-of-a kind facility supporting excellence of spirit, mind and body. The 53,000-sf center opened in September 2014 and features an extensive athletic program for the all-girls K-12 student body within a tight footprint. Located on the Upper East Side (NYC), the center sets the stage for a diverse range of activities. Key spaces include a competition-sized six-lane swimming pool, a NCAA regulation-sized volleyball and basketball court, a dance studio, a cardio and weight room, and several multi-purpose practice rooms, with space for regulation-sized fencing pistes. Additional areas include four locker rooms, classroom space, storage and mechanical spaces, and a grand daylight-filled stairwell that encourages physical activity beyond the bounds of sports. A six-block walk separates the center from the school’s main academic building, and affords students time for the mental transition from academic to athletic rigor.
Architect: Maria Barsa
Team Member: Consultants Civil Engineer: Weidlinger Associates Structural Engineer: Severud Associates MEP Engineer: O’Dea Lynch Abbattista Lighting Design: Horton Lees Brogden Exterior Envelope Consultant: James Gainfort Consulting Architects Acoustic and Audio Visual Consultant: Cerami & Associates Design Development LEED Consultants: Atelier Ten Pool Consultant: Counsilman-Hunsaker
Country: United States

Physical fitness and human health is embedded in the building’s architecture. Key characteristics include access to daylight, inspirational environmental graphics featuring CSH students in action, centralized areas for staff, and a grand staircase that invites movement. This staircase also encourages impromptu gathering and a closer connection with the bustling activity on the center’s many floors, and leads to the conservation of nonrenewable resources, since it reduces reliance on the center’s single elevator. The substantial stair core is celebrated in a reading of the building’s street facade. The verticality of this core is called out by the combination of staggered corbeling and a long vertical window accented by a dark steel bracketed fin. The building’s masonry and steel composition projects an aura that is at once muscular and graceful, yet acknowledges its mixed-use working neighborhood.

A host of sustainable design strategies support the operations of the LEED Gold certified center, as well as the health and comfort of its users. Solatube skylights that funnel natural light to rooms at the building’s core, a solar hot water system, a cooling tower supplied through rooftop retention tanks, and a pool dehumidification heat recovery system enhance users’ comfort while minimizing consumption of nonrenewable resources. Whenever possible, building materials were composed of 100% recycled content, and the team diverted over 95% of construction debris from landfills. To support an intensive Indoor Air Quality management plan, low-emitting materials were used, and the team conducted a robust pre-occupancy flush out of airborne toxins prior to the facility’s opening. These strategies double as learning opportunities for students, an extension of the school’s mission to foster stewardship.

The new center was always intended as a resource for neighboring academic and recreational communities; there are currently 1,500-plus non-CSH students using the facility from other independent schools in CSH’s sports league, as well as a range of local organizations and non-profits with fitness programming. Beyond physical fitness and athletic competitions, the facility supports mental wellness and academic performance by serving as an alternative learning environment for students and providing a much-needed connection to nature in a dense urban environment.

Project Name: Convent of the Sacred Heart Athletics & Wellness Center
Project Team: Architects – BKSK Architects
Partners-in-charge: Julie Nelson AIA, LEED AP BD+C, GRP and Joan Krevlin FAIA, LEED AP BD+C
Project Team: David O’Neil AIA (Project Manager, Senior Associate), Jennifer Preston LEED AP BD+C (Sustainable Design Leader), Cynthia Lordan, Pranjali Desai LEED AP, Paul Capece AIA, Wendy Wisbrun AIA, LEED AP, Erin Carraher LEED AP, Thomas Rudary LEED AP, Pedro Marmolejos AIA, James Wilson LEED AP O+M
Consultants-
Civil Engineer: Weidlinger Associates
Structural Engineer: Severud Associates
MEP Engineer: O’Dea Lynch Abbattista
Environmental Graphics Design: Poulin + Morris
Lighting Design: Horton Lees Brogden
Exterior Envelope Consultant: James Gainfort Consulting Architects
Acoustic and Audio Visual Consultant: Cerami & Associates
Design Development LEED Consultants: Atelier Ten
Pool Consultant: Counsilman-Hunsaker
Construction Management: Sciame Construction
Project Managers: Macro Consultants; Levien & Company
Project Executive: Timothy Goodall, Inc
In
Institutional
Convent of the Sacred Heart Athletics & Wellness Center | BKSK Architects
4 Mins Read
Next Post
Olmsted Center | BKSK Architects
3 Mins Read





