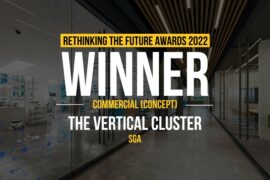This project is a two part process, firstly, the exploration of tectonics, and then the application of the tectonics to an architectural project which program is primarily a hawker centre.
This project began with the exploration of architecture tectonics, particularly the construction of the geodesic dome made famous by Buckminster Fuller. The beauty of the geodesic dome is that it is a self-supporting structure, allowing for large volumetric span within its enclosure. One main reason the geodesic dome was only constraint to a spherical shape was mainly due to the fact that such a geometry requires only 2 types of triangular panels, allowing for the ease of construction.
Architect: Ong Yong Siang
Studio Mentor: Felix Raspall

In rethinking the application of the geodesic dome, the method of panelization could be used on a deformed surface. This would cause the types of panels to be inconsistent and would take a huge strain on the construction process. However, this project aims to think towards the future, with the possibility of quick customized fabrication process brought about by the development of technology, meaning that the fabrication of the individual unique panels could be made more easily in the future.

In this project, I explored the application of the panelization method used for the geodesic dome on various deformed surfaces, and also explored the potential of aggregation of the spheres. Furthermore, the exploration of the integration of the accessibility of the interior space with the panels suggests that on a ground level, the panels could act as trusses, allowing circulation in and out of the spaces enclosed.

The second part of this project is the application of the above exploratory studies on a programmatic space, the hawker centre. The hawker centre is a ubiquitous food centre in Singapore which can be found in almost every residential estate. It is an amalgamation of various food types and sometimes includes a sprawling market within its compounds.

For this project, a rethinking of the hawker centre was made. Considering the context of Singapore, an extremely dense urban environment, the potential of the hawker centre could be expanded to more than just a food centre or a market. It could engage the local community, as a tool for education on the whole food cycle, from agriculture crop to food, then to waste processing. Singapore is well known to have almost no agricultural land, and people are lacking in their understanding towards the food cycle. Hence in this project, the hawker centre was expanded to allow for the architecture to house a large part of this food cycle.
[author title=”Ong Yong Siang” image=”https://www.re-thinkingthefuture.com/wp-content/uploads/2016/07/Ong-Yong-Siang.jpg”]Yong Siang is currently a senior year architecture student in Singapore University of Technology and Design (SUTD), pursuing the Bachelor of Science(Architecture and Sustainable Design). He is interested in computational design, parametric design and digital architecture as a whole. He holds strong interest in the application of technology in architecture and the marriage between technology and form in architecture. He is highly proficient in scripting and 3d modeling. He was an architecture intern at Weijenberg Pte Ltd during the summer of 2015. He had participated in several architecture competitions, of which one competition (hiVe) had a special mention from the jury. He actively seeks for more opportunity to apply computational design beyond the scope of his work. He believes in explorative design, and the continuous evolution of architecture with the development and application of new technology.[/author]
Prev Post
The Weave | Anh Duy Pham
2 Mins Read
Next Post
Dune Coffee Table | Rouji
2 Mins Read





