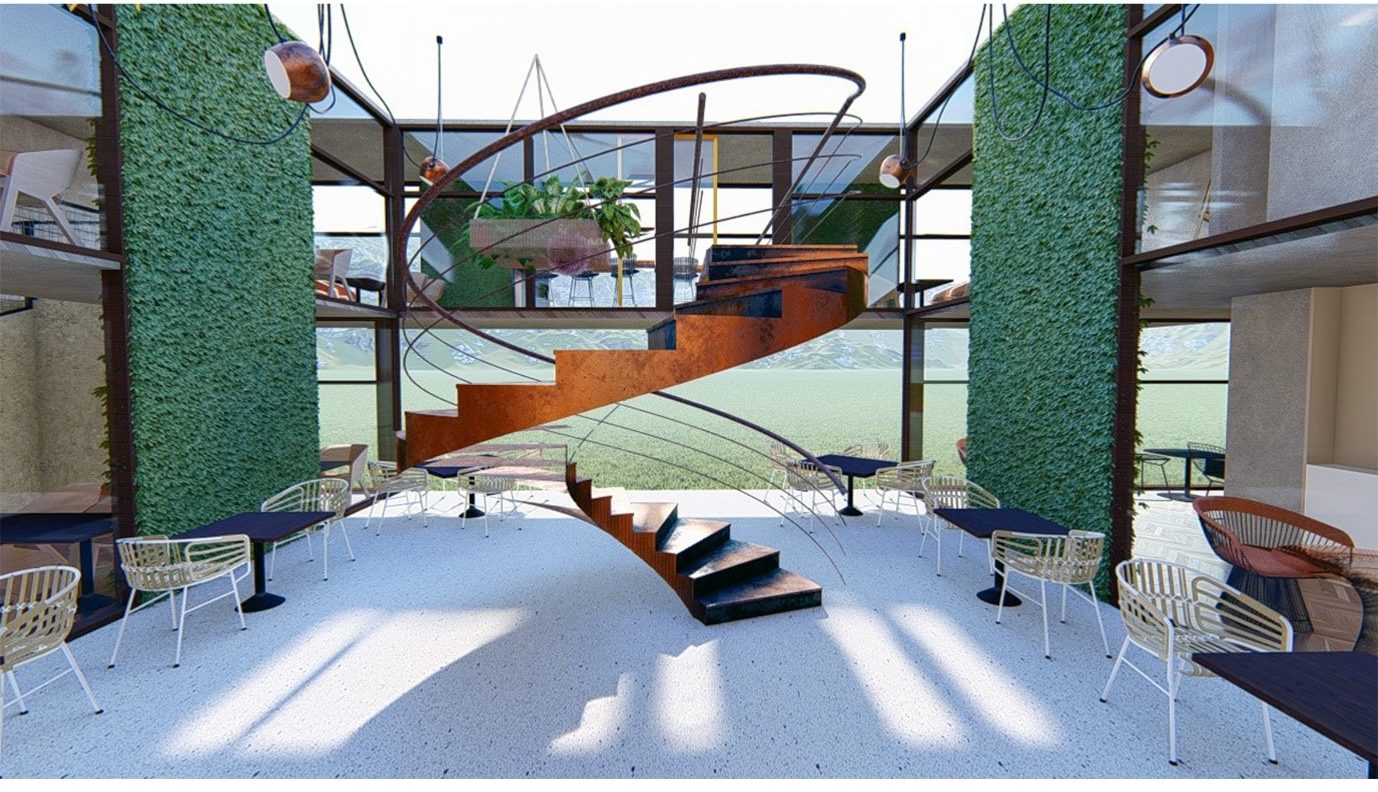Built environment can be improved by connecting with nature. This is one of the sustainable design strategies that incorporate reconnecting people with natural environment. By applying this concept in interior, it will help to decrease the environmental impact on the built world and improve the efficiency of worker in the environment. This is known as biophilic design which we connect nature and human for better environment and help to sustain both building and nature.
Designer: Maryam Razak
Location: Kota Aur, Pulau Pinang, Malaysia.
Status: Concept
THE SITE: The site is located at Kota Aur Home Stay, Pulau Pinang, Malaysia which will expose the Malay culture atmosphere with paddy fields and coconut trees dominating the landscape scenario.
The task is to design a container cafe which will help to relief physical and mental stress. Being close to nature is relaxing and will help you to unwind after a hectic day.
CONCEPT: After doing some research and site analysis, the civilization of Kota Aur started from Hindu Influences. Malay cultures are mostly influenced by Hindu culture. This can be proved by the existence of candi that located at Kota Aur. Candi is a temple which can be referred as a stone or brick structure.
The concept is derived from the elements of candi. Candi is very symmetrical and balance. The materials used to build a candi (stone and granite) are also derived from natural elements that help to harmonize with the surrounding area.
SENJA CAFÉ: Senja is a malay words that describes the half-darkness of earth right before the sundown (sunset). The main attraction of this site is the view during the sunset. The view of sunset enhances the overall environment that gives the calming and relaxing ambient. By consciously including nature in the interior, we unconsciously reconnecting which bring the great outdoor into our constructed world.


As can be seen above, the containers have been arranged with a balance and symmetrical concept. The space in the building can be categorized into 2 spaces which are indoor and outdoor. The indoor area consists of the cashier, gallery, toilet and workshop area. While outdoor area is the courtyard.

Cashier Area
Lotus flower plays a central role in Hinduism as it is a symbolic of purity and beauty. The element of the lotus has been applied in the interior design as can be seen at the cashier area which emphasizes the Hindu influences in a modern way.

Mini Island Area
The mini island area is one of the trademarks in the café as this area has the view of the overall paddy field and enables the embracement of moment. This is the part where we bring the outside, inside.

The courtyard area
Courtyard is one of the best designs in natural system. As you watch the flowers bloom and fruits ripening from the result of your sweat, it will give you a sense of pride and achievement as well. Being close to nature is relaxing and it will help you unwind after a hectic day.
Material and furniture selection


MARYAM RAZAK
Maryam Razak was born in Malaysia in 1994. She recently graduated from Universiti Sains Malaysia with Bachelor of Science (Interior Design) and currently working at Symbiot Design Sdn.Bhd., an interior firm based in Malaysia. Maryam believes that nature and architecture can deeply affect all aspect of life. She is also working as a freelance interior designer known as tempatan design studio and illustrator. Through interior architecture, she hopes to positively impact the lives of many and create a greener world.





