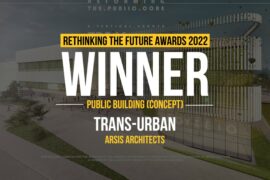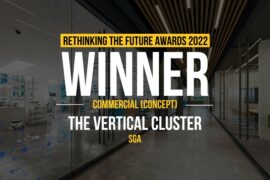In Athens, abandoned buildings lie empty in the commercial districts, and the homeless lie hopeless on the streets. Kerameikos, where is site is located in, has more than its fare share of dereliction. The streets are pockmarked with run down buildings, which form approximately 46% of its fabric.
Why should we leave such beauty to crumble?
Thus, a re-construction workshop is proposed which intends to facilitate the restoration / rehabilitation process for the community, at the same time proposing and shepherding these building toward artistic community-friendly uses. The proposal challenges the architecture as an activator to regenerate the derelict neighbourhood.
Architect : Kai Xin Tan
Location : Kerameikos, Athens, Greece Status : Concept

P[re]-fabricating begins…
Phase 01
To activate the area, architects, creative workers or volunteers will negotiate with the landlords about the res-toration strategies. At the meantime, the re-construction training workshop with simple at roof as temporary shelter for the project is slowly developing. It provides a training ground to equip the jobless communities with
basic construction skills to repair the crumbled buildings by using the debris collected from the derelict sites.
The repairing station will be spread across the neighbourhood with temporary machine set up on the dilapidated site. By recycling the debris from the crumbled buildings to regenerate the neighbourhood, the project creates a new meaning to the ideas of renewable materials and the regeneration of a community.

Into the community
Phase 02
The architecture is filled with people as it offers training and employment opportunities in the blocks manufacturing process, others repairing training activities and product improvisation programme. It becomes the node of the on-going restoration project around the area. Community involvement can determine how a place is made by and how change can be brought about through self organisation and collective action.

The design has looked into the intervention with the community with major production line to be showcased at the central core surrounded by supporting programme to allow visual connection and for the community to celebrate its presence

Long term Sustainability
The proposal has looked into the long term sustainability as the core that drive the design. The architecture will gradually develop over the time according to the programme extension.

The concept of fabricating the materials to fabricate the architecture itself can be seen from the construction of parts of the internal partitions and the façade materials.

Kit of Parts
The use of steel structures as a prefabricated system provides a simple, cost effective and fast erected means of construction. Steel framework also provides a flexibility in future changes that can be defined and redefined by the local community. The timber partitions and concrete blocks facade enables the internal spaces to be easily changed and developed according to the programmatic in future.

Facade Exploration
Prefabrication also happens on the facade arrangement using the concrete the building became a flexible practice panel for the re-construction blocks produced from the workshops. Different possibilities of facade arrangement can be in-filled into the wooden facade panel.

The proposed architecture should not just be a training factory for manufacturing products or merely a training centre- it should continue the idea of regeneration, sharing its tools and programs with the public to create opportunities for the future development in Athens. Thus, it is possible to become a social centre to gather the network artists and creative workers to continue the idea of regeneration so that the repaired empty houses and neighbourhood can be lled with people and potential, create a better living environment.
“To continue the idea of regeneration where a resource becomes valuable by putting it to work for the greater social good”


Kai Xin Tan
Originally from Malaysia, Kai Xin graduated from BA(hons) Architecture, Taylor’s University, Kuala Lumpur. She had a year out practice experience in Unit One Design in Kuala Lumpur. She then continued Masters in Architecture (RIBA Part 2) in University of East London, where she gained a distinction. She was awarded the RIBA East London Society Architects Award for her fifth year project.
Kai Xin is highly interested in community focused and socially responsible architecture, as she always prioritised ‘people and environment’ as the core that drives her design. She joined Fleet Architects in London after her Part 2 while advancing her study in MA Urban Design.





