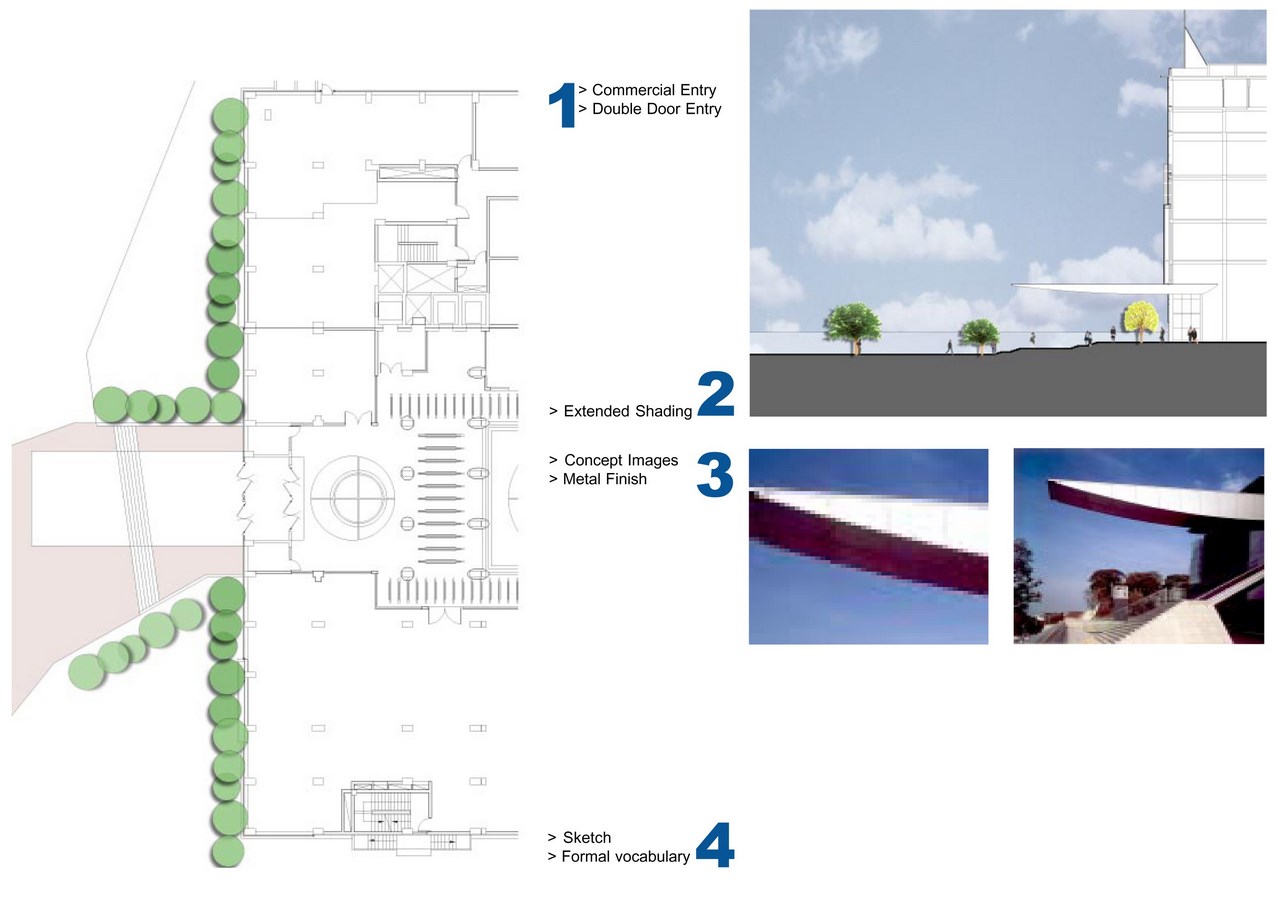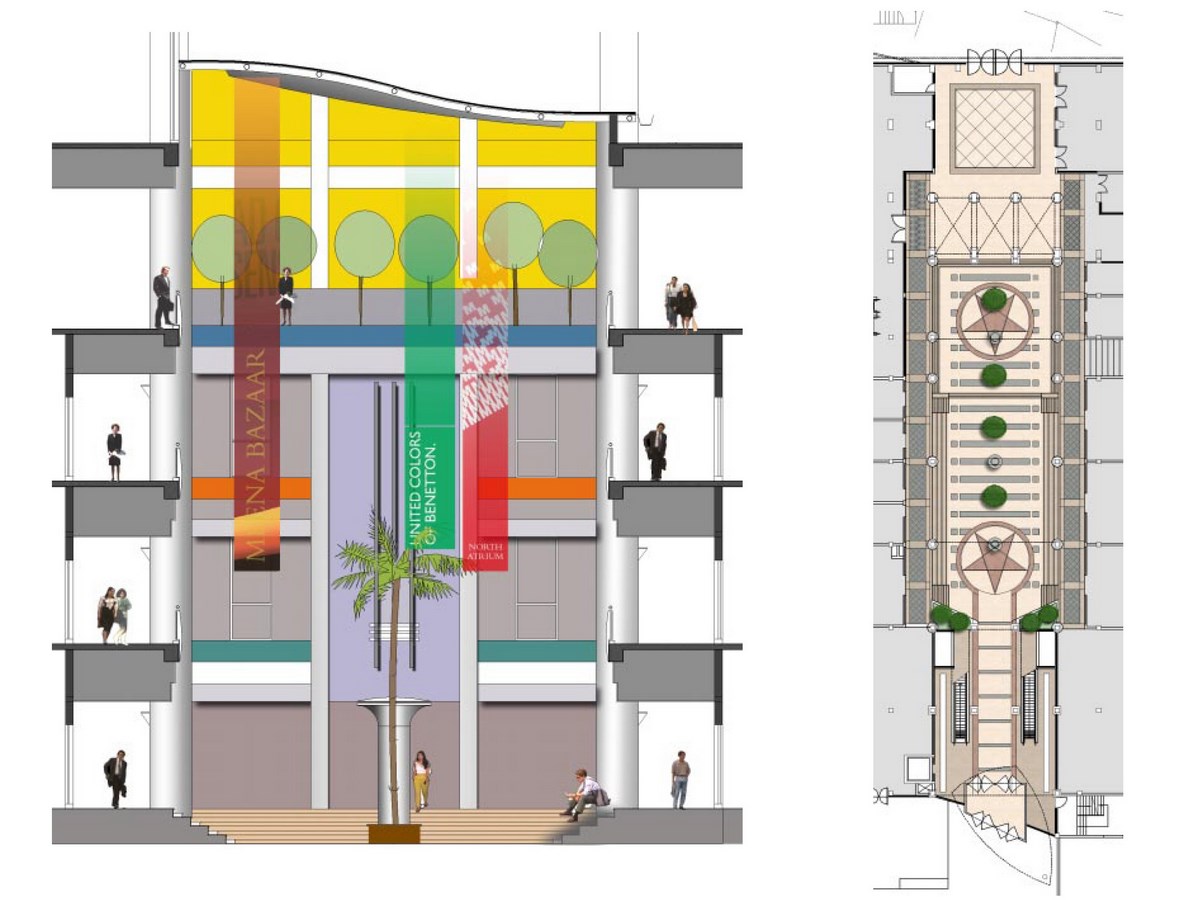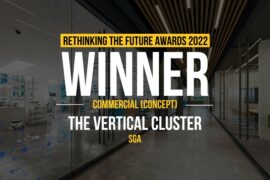Malls were designed to provide a one-stop solution for the commercial needs of consumers in the society. The concept of the layout is such that it allows people to choose from the range of options in terms of designs and pricing available at one’s disposal. They also create a common ground for high-end retail brands and local artisans to gather under a single roof, presenting an array of options for a consumer to compare and select from.
Location: Delhi-Ghaziabad border
Site Area: 4 acres
Built-Up Area: 3,92,000 sq. ft. (approx.)
Year Completed: 2004



The East Delhi Mall was a pioneer in reinventing the manner in which malls were being developed in large numbers throughout the Capital City. The design was modern in its approach and retracted from the glass-box typology of malls being promoted at the time. It is one of the biggest Malls in Delhi NCR and houses over 70 Indian & international brands and outlets under one roof.


It was also unique due to the site selection. The mall is placed at a prime location, sharing one side of it’s boundary with a highway and the other with a main road. While one side leads towards the Capital city, the other is an entry point for people commuting to and from Uttar Pradesh. This convergence point becomes an area for active participation, comprehended as an apt location for introducing a mall space. The Mall also came as a solution in creating a space while the Eastern part of the City was witnessing a surge in movement and settlement. The area was undergoing growth on an urban scale, with rapid development in the residential and commercial office spaces. This time was an apt opportunity to introduce a space for leisure in such a booming area.


The orientation of the design of the mall respects the site and instead uses the flow and placement of the traffic movement to its advantage. It carefully let go of the extensive use of glass in the façade design and embraced an impressive blend of different materials to create a design which, over a long period, became symbolic for the East Delhi Mall. It also acted as a design module of convenience while at the same time provided areas for recreation. The color palette of the Mall, though subtle, introduces bands of red, breaking a tedious approach in the overall look of the building. Levels of plan fold on the façade, creating niches and subsequently providing spaces for adverts and digital billboards, also acting as a revenue generating model.

While the façade mixed different materials, the interiors were kept sleek and hassle free, allowing the retail spaces to catch the attention of the shoppers. The vertical level play on the façade of the building extends horizontally and extends as a landscape design feature for the Mall. This not only establishes a connection between the vertical and horizontal aspects but does so by inspiring fluidity between the structure and its space around. One finds a harmonious intervention between the open and the closed spaces.

The building stands against the backdrop of an expansive sky, proving to be an overall solution of utilitarian meets aesthetic while improvising on the current methods of design, demonstrating the building as a pioneer in innovating material use and representation.

Prev Post
S Farm At Wada By Design Inc
2 Mins Read
Next Post
Dhaval By Intrinsic Designs
2 Mins Read





