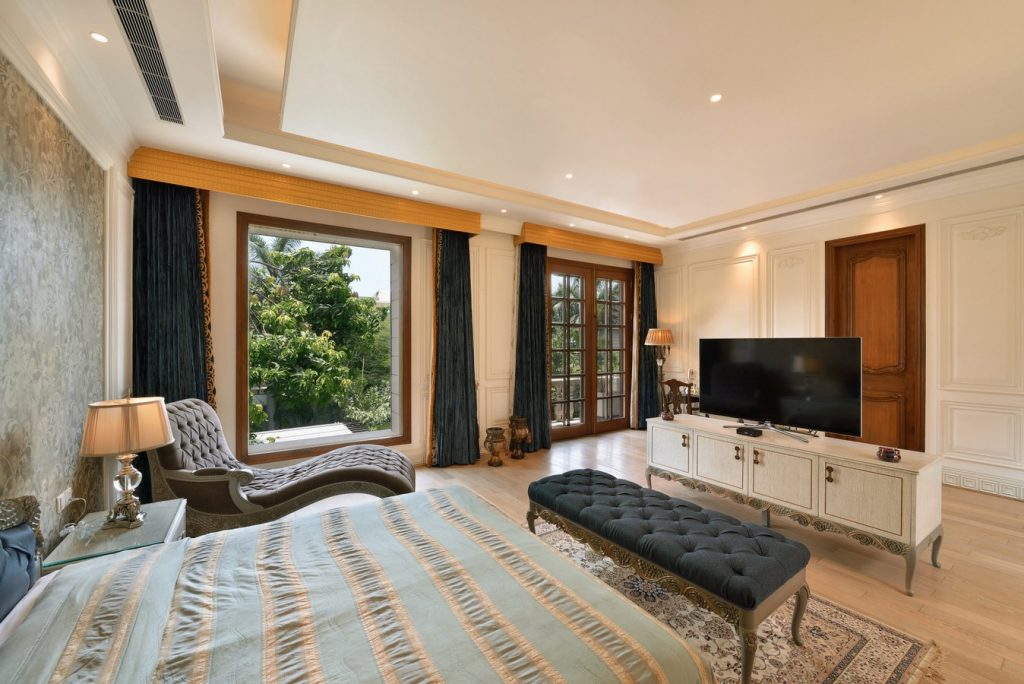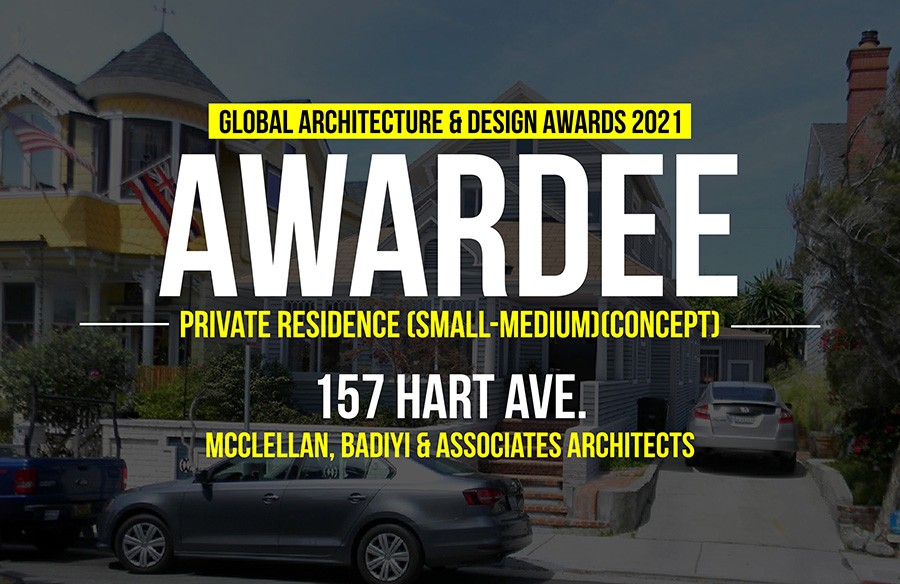A residential bliss designed for the king of real estate himself, is a house that brings out luxury in every sense. The client wanted a permanent residence with classical architecture, We chose the Tuscan order since it is the most solid and least ornate of all the orders. The classic order is contextualized with the principles of Vastu Shasta, something that spatial organization strictly adheres to.
Project Name : CLASSICAL VILLA , Lucknow |Uttarpradesh | India
Built Up Area: 30,000 Sq ft
Status: Built
Company Name: 42mm Architecture, New Delhi
Website: www.42mm.co.in

The fundamental planning was done keeping symmetry, hierarchy and central axis- the key pillars of both Indian & classical architecture. Defining the two axis of symmetry are the two entrances, a landscaped pedestrian one on the north-east façade and the vehicular drop-off entry to the North West. Both entrances are centre-aligned to the facade to ensure visual order and balance of movement. From the two entrances one crosses path at the magnificent central atrium with an explosion of natural light.The high glass-roofed atrium performs the dual function of dividing the spaces into four zones and providing an immersing breather for the enclosed areas.

Radiating out from the secular atrium, the south-west is the residential quarter, the north-east is the formal quarter and the north-west is the semi-public quarter. The concentric arrangement to the enclosed spaces between the open exterior and the naturally lit core, each of the rooms is generously flooded with light. The experience of having natural light filtering into each room from the gardens as well as the central atrium is a subtle reminder of the luxury that the house symbolizes.

With utmost precision, the proportions of every arch, cornice and detail have been meticulously derived by the revival of Italian architecture. The North West façade is the grand entry to the house. Natural stone and plain stucco walls are moulded to form the structural columns, arches and the external wall. Similar to the front elevation, the façade facing the back lawn strictly follows the hierarchical progression of the Tuscan order.
The entry to the north –east side is an ethereal walk across rectangular slabs of the stone seemingly floating on water. The main pedestrian access to the house is a stone bridge symmetrically aligned to the entry patio. Recreating the Tuscan magic is the mosaic flooring in neutral and earthy shades, manually arranged to match classic precision.
There is a geometric order about the landscape woven with God created nature that leaves its viewer totally spell bound. With due deference to the mother-nature, the greenery across the 31000sq ft property has been fashioned into a honed landscape. Befitting the stateliness of the client and the Tuscan order governing the built form.
Ample, lush green break out spaces have been designed within this home thus leading to a picturesque view from each functional space. Each room in the house has a personal rendezvous with the nature as it bound together by the refreshing central courtyard. The terrace garden on the first floor is similar break out space for the private vestibules around it. The living room has a French window overlooking the lawn which allows for ample light and a picturesque view. The symmetrically arranged furniture is a reference to the furniture layout as seen in classical villas. It makes a robust statement with its bold ornamentation and fabric.
The dining room on the ground level is made more ornamental than the private spaces, driven by its function. Its opulence can be credited to the carefully crafted dark wooden dining table contrasting against the ivory wainscot paneling on the walls.
Unlike the drawing and dining rooms from the formal quarter, the bedrooms are simpler in detailing. Great input has gone in the spatial planning of the master bedroom. Courtyards and terraces are carved into volumes and also extended from existing enclosed spaces for light and ventilation.

The basement is a private gallery and a space to unwind. It is eclectic in essence with Mediterranean warmth infused into Tuscan elegance. Prototypical Moroccan tiles are recessed into the pilasters in the wall heightening the therapeutic feel of the space are little white pebble, forming a white shore at it base. The basement has a luxurious swimming pool with an automated, overhead glass roof.
In todays day and age, handwork is synonymous with luxury and class. The temple is exquisitely finished with thekri mirror mosaic, an ancient art form from Rajasthan.

Rudraksh Charan is typically responsible for the instigating design concepts and client interface while leading teams from concept design through completion. The wide range of projects in which he has been involved evidences his versatility as an architect. These include sectors such as commercial, hospitality, residential and urban-planning. His technical and construction experience, working in every aspect of overall project delivery including cost and schedule management, enables him to work with the client and design team to achieve the project’s goals and vision. As a managing partner, he uses his diverse knowledge and experience to guide the architectural, engineering, and client teams to work together to deliver highly successful projects. He has been instrumental in the firm’s recent business expansion to new areas. Charan’s effective leadership and management practices transcend geographical boundaries, and his widely noted communication and negotiation skills result in strong relationships with a diverse clientele. With over 13 years of professional experience, his focus has been in the “making” of buildings offering simple and artful solutions to complex problems that entail immense technical knowledge and a profound attention to detail. Charan’s approach to design responds to individual context and enables integration of both the natural and built environment. In collaboration with his clients, he focuses on developing creative and innovative solutions that meet both aesthetic and pragmatic requirements, allowing buildings to positively impact the environment, while addressing the specific needs of inhabitants

Priyanka Khanna has over 12 years of experience in design and construction management of various architectural and interior projects. In 42mm she leads project teams on all phases of design, from Inception to completion, ensuring design and continuity throughout a wide range of projects in the studio. She organizes the efforts of the entire project team while monitoring critical aspects such as design quality, schedule, and budget. She has completed several architecture and interior design projects of varied scale cutting across, luxury homes, hospitality, retail and commercial. She is constantly challenging and perfecting specifications of even the smallest aspects of projects, ensuring great Value Engineering at every level that ensures high quality design. Her design approach is rooted in 42mm’s core values of design excellence, innovation and sustainability. She doesn’t conform to any particular design style. Before beginning any project, she studies site context, client’s brief and aspirations. She is passionate about sustainable, multidisciplinary, research-based design. She believes as development and construction professionals we bear a particular responsibility and have a unique opportunity in each project. Fully understanding these roles ultimately increases a project’s true value regardless of the ever changing and evolving design trends.
42MM Architecture
ACHITECTS & INTERIOR DESIGNERS
PRINCIPAL ARCHITECTS & PARTNERS: Priyanka Khanna & Rudraksh Charan
SPECIALIZATION: Luxury Homes, Commercial Buildings, Retail Design, Office Interiors& Master-Planning
Year of establishment: June 2005
42mm Architecture is multi-disciplinary practice specializing in Architecture, Interiors, Urban design and master planning. 42mm’s team comprises of twenty-five plus architects and designers and is led by Rudraksh Charan and Priyanka Khanna. Driven by the desire to depart from conventional models, The firm is constantly at work on research, development and implementation of innovative and efficient design strategies. Additionally firm maintains a strong commitment to create design solutions that are individually tailored to suit the specific criteria for each project. The Design Process for each project evolves from a detailed analysis of its Function and User in relation to its site and its social and cultural context. Representing a decade of design excellence, firm’s portfolio is complemented by a fresh perspective. Firm has received several Architectural and design awards including the Indian Institute of interior designers (IIID) in2015, Artist in concrete award in national category, Designer of Tomorrow award by Kohler & Abraxas and Golden ADesign award in residential and commercial category. The firm was also listed in Hot-100 India’s top trendsetting Architects and designers –by Architects &Interiors India.





