The project proposes a redefinition of Kenzo Tange’s concept of a megaform, especially concerning the issue of the dichotomy of structure – an idea that change will occur faster in some domains than in others – and an assumption that the designer will be able to distinguish one from the other. The design proposes abandonment of such thinking to treating whole buildings’ systems as living organisms, constantly being remodeled and reorganized. Just like bones, which mass is everyday being reorganized by osteoclasts and osteoblasts, they could evolve unobtrusively but constantly, expanding and decreasing volume, changing functions, improving imperfections. Thus, in contrary to metabolists structures, never becoming a burden for the changing society.
Participant Name: Ewa Jankowska Kus
Country: Poland
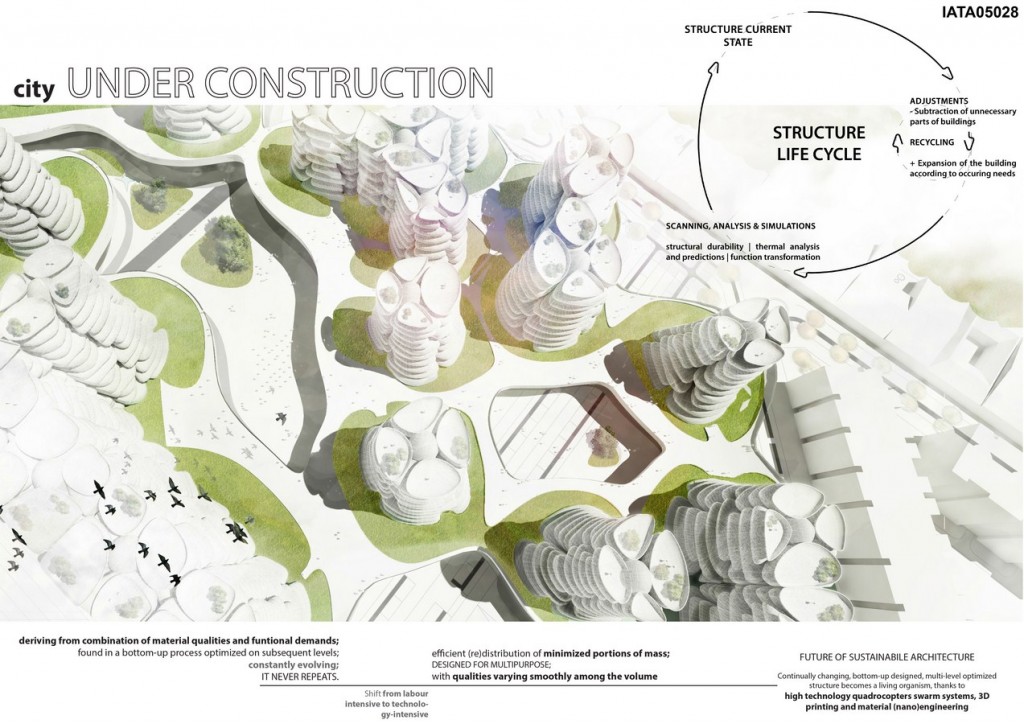
Processes instead of forms: Thanks to minimization of construction elements down to resolution maxels, distributed 3D printing executed by a family of quadrocopters and innovative materials which properties change in a linear manner, future architectural structures might not only look like, but rather behave like living organisms. Therefore, future development of sustainable architecture is seen as a process of learning from Nature’s processes instead of imitating its forms. No more distinction between form and function, structure and filling.
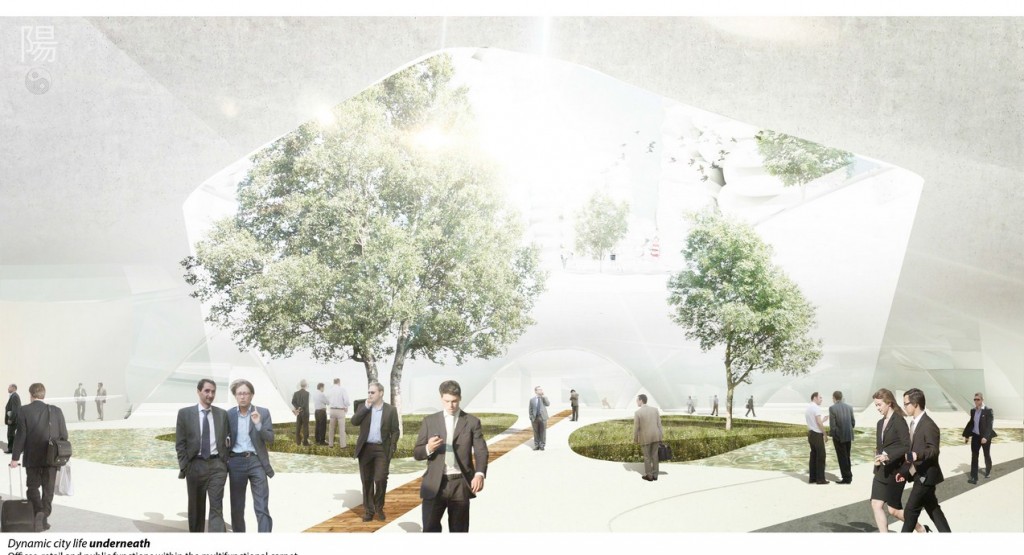
Biomimicry: Drawing inspiration from a human skeleton, a proposition of a multi-level structural optimization of the building tissue is presented. For the purpose of the design, three major levels of structural optimization have been chosen and the structure was optimized on each of them – external shell, internal space truss and material qualities distribution.
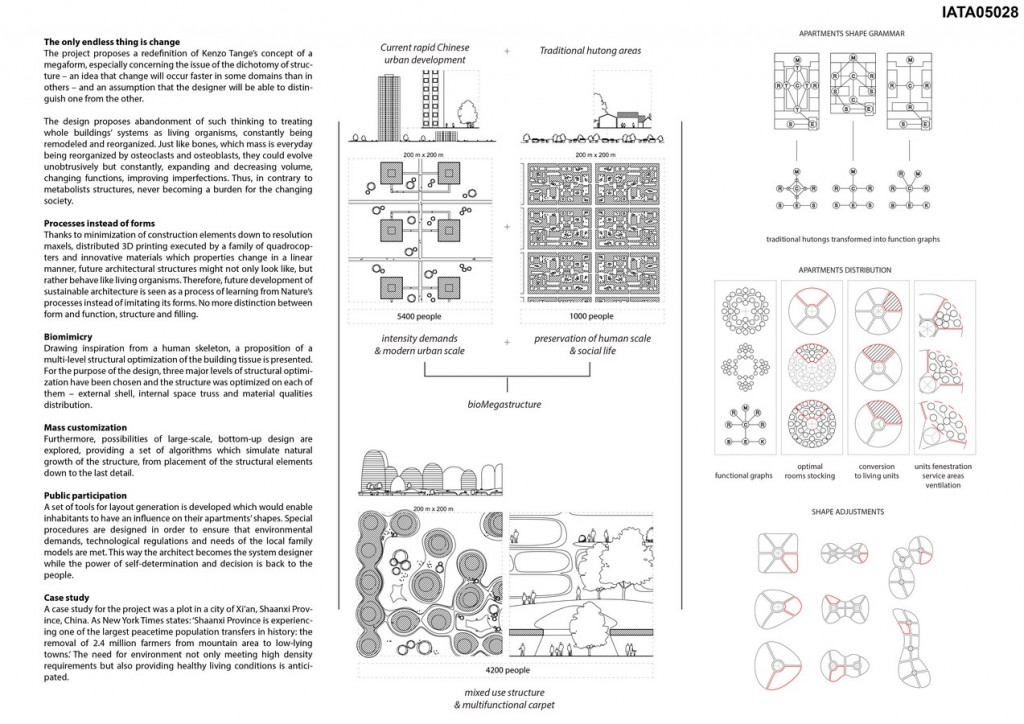
Mass customization: Furthermore, possibilities of large-scale, bottom-up design are explored, providing a set of algorithms which simulate natural growth of the structure, from placement of the structural elements down to the last detail.
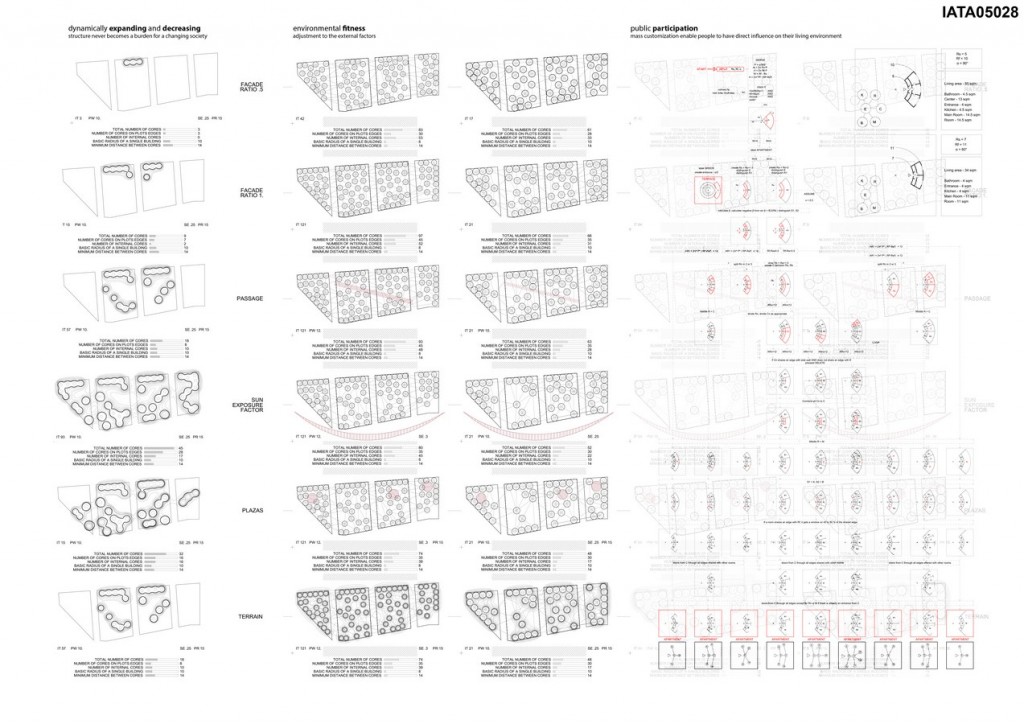
Public participation: A set of tools for layout generation is developed which would enable inhabitants to have an influence on their apartments’ shapes. Special procedures are designed in order to ensure that environmental demands, technological regulations and needs of the local family models are met. This way the architect becomes the system designer while the power of self-determination and decision is back to the people.

Case study: A case study for the project was a plot in a city of Xi’an, Shaanxi Province, China. As New York Times states: ‘Shaanxi Province is experiencing one of the largest peacetime population transfers in history: the removal of 2.4 million farmers from mountain area to low-lying towns.’ The need for environment not only meeting high density requirements but also providing healthy living conditions is anticipated.
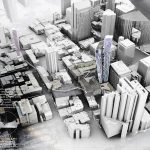
Next Post
URB GEO | Kaoru Lovett
2 Mins Read





