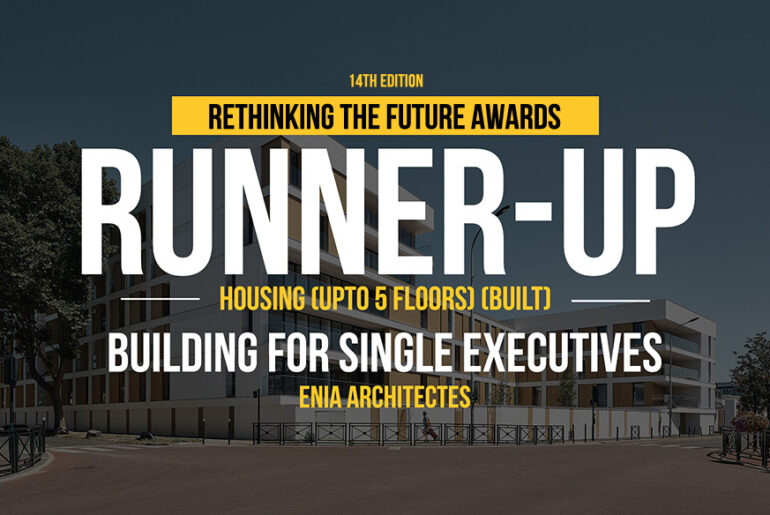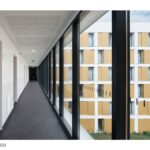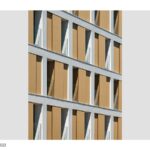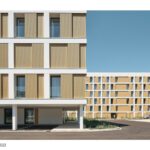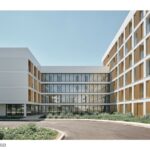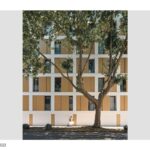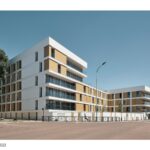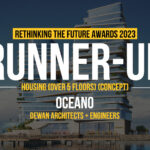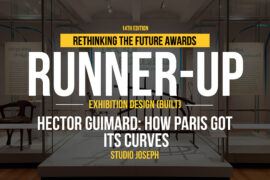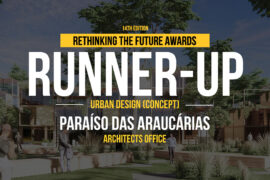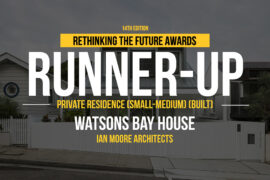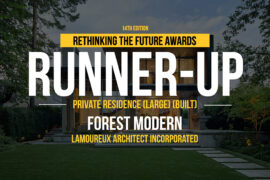Our project meets a dual expectation: ensuring optimal security, while offering everyone a comfortable habitat, a bright and warm cocoon. The residents must find in this place, although located in a secure enclosure, a living and resting environment that allows them to fully carry out their mission of national defense.
Rethinking The Future Awards 2023
Second Award | Housing (upto 5 floors) (Built)
Project Name: Building for Single Officers
Category: Housing (upto 5 floors) (Built)
Studio Name: Enia architectes
Design Team: Mathieu CHAZELLE, Simon PALLUBICKI, Brice PIECHACZYK
Area: 6 158 SQM
Year: 2022
Location: Confidential
Consultants:
General contractor : Cardinal Edifice
Engineering : Logabat Ingénierie
Maintenance : IDEX Energies
Acoustics : LASA
Photography Credits: ©Epaillard + Machado
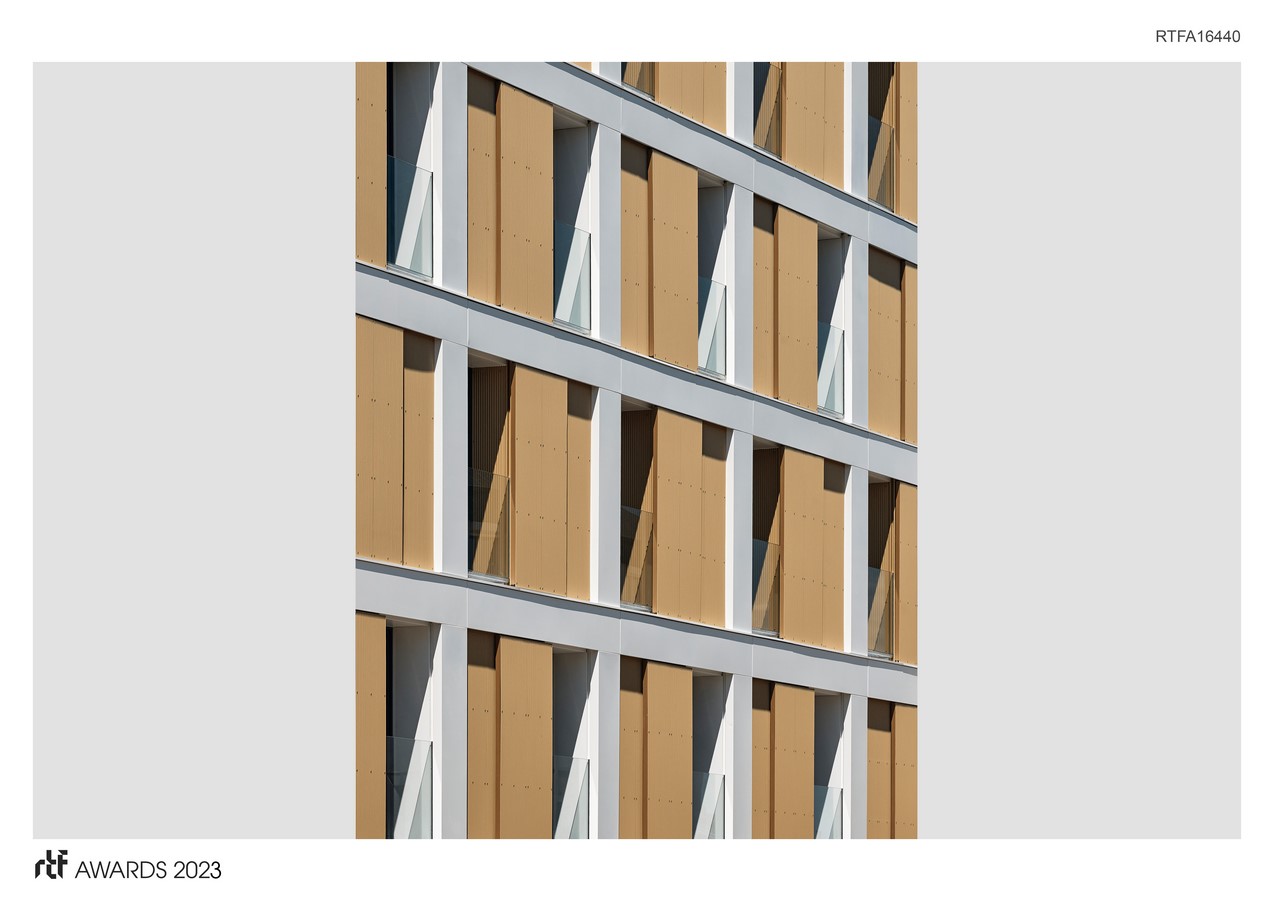
This ambitious objective has entirely guided the building’s layout, which relies on a strong concept: a figure formed by two parallel wings unified by a connecting gallery, corresponding to two different height levels – one wing in R+5 and the other in R+3. The functional units of each level are all consistent.
This layout primarily allows each resident to benefit from generous sunlight: all the rooms are oriented East, South or West, and enjoy the sun at some point in the day.
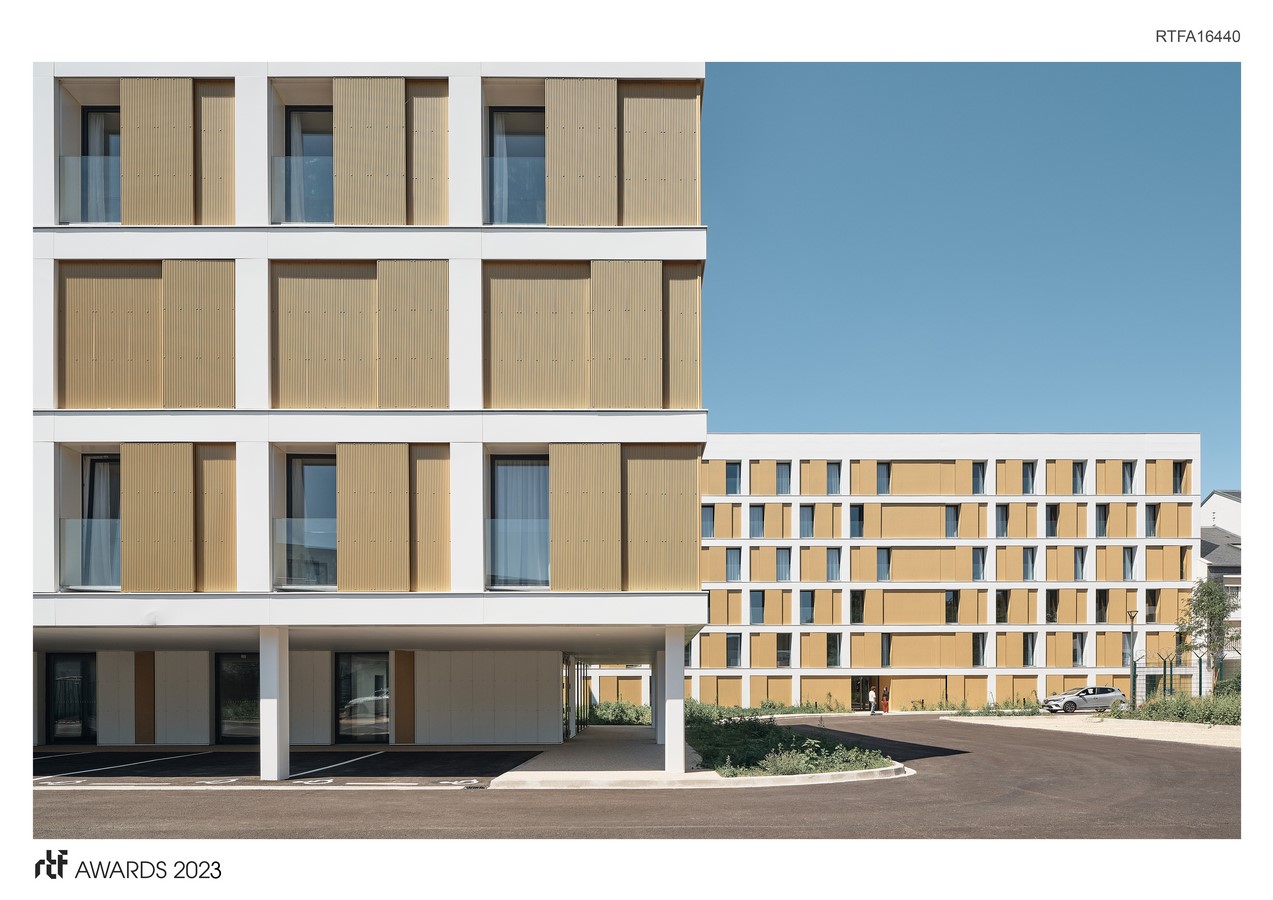
Furthermore, this organization allows for full enjoyment of the South orientation: the security imperative requires an opaque ground floor on the street; by positioning the connecting gallery set back, we offer south-facing rooms, including on the ground floor, which open onto a common garden. With this setback, all south-facing spaces – including all relaxation areas and their terraces – can open generously without suffering from street nuisances.
The southern garden is also one of the major assets of the layout, by inserting the building into a high-quality green setting: the figure allows the rooms to have two very generous vegetated spaces, one in the heart of the plot, the other on the entrance facade.
This garden also benefits the city by offering it breathing space, a view of the trees, and vegetation on the ground level: our project reconciles security requirements (opaque wall) with true generosity towards public space.
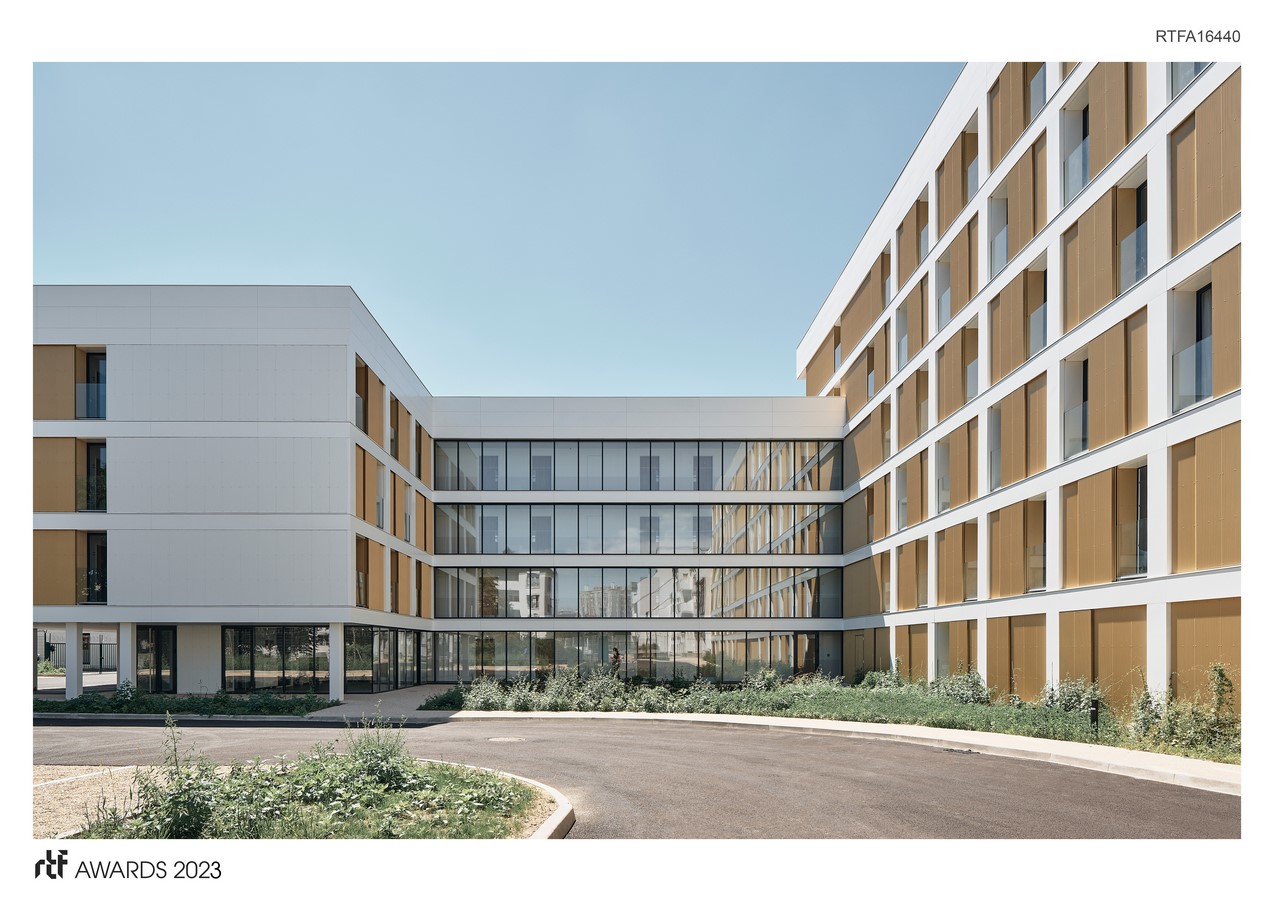
This attention to the urban context also explains our proposed height: thanks to its two different heights, our project fully assumes its role as an “urban seam” between the surrounding built volumes. The height difference also allows the top floors to enjoy an unobstructed view, and all users to easily access the large terrace located on the connecting gallery roof.
This reflection on usage and comfort naturally extends into our approach to interior spaces: natural light also illuminates all the circulations, particularly in the connecting gallery, fully glazed to the North, which offers a remarkable panorama of the heart-of-block garden.
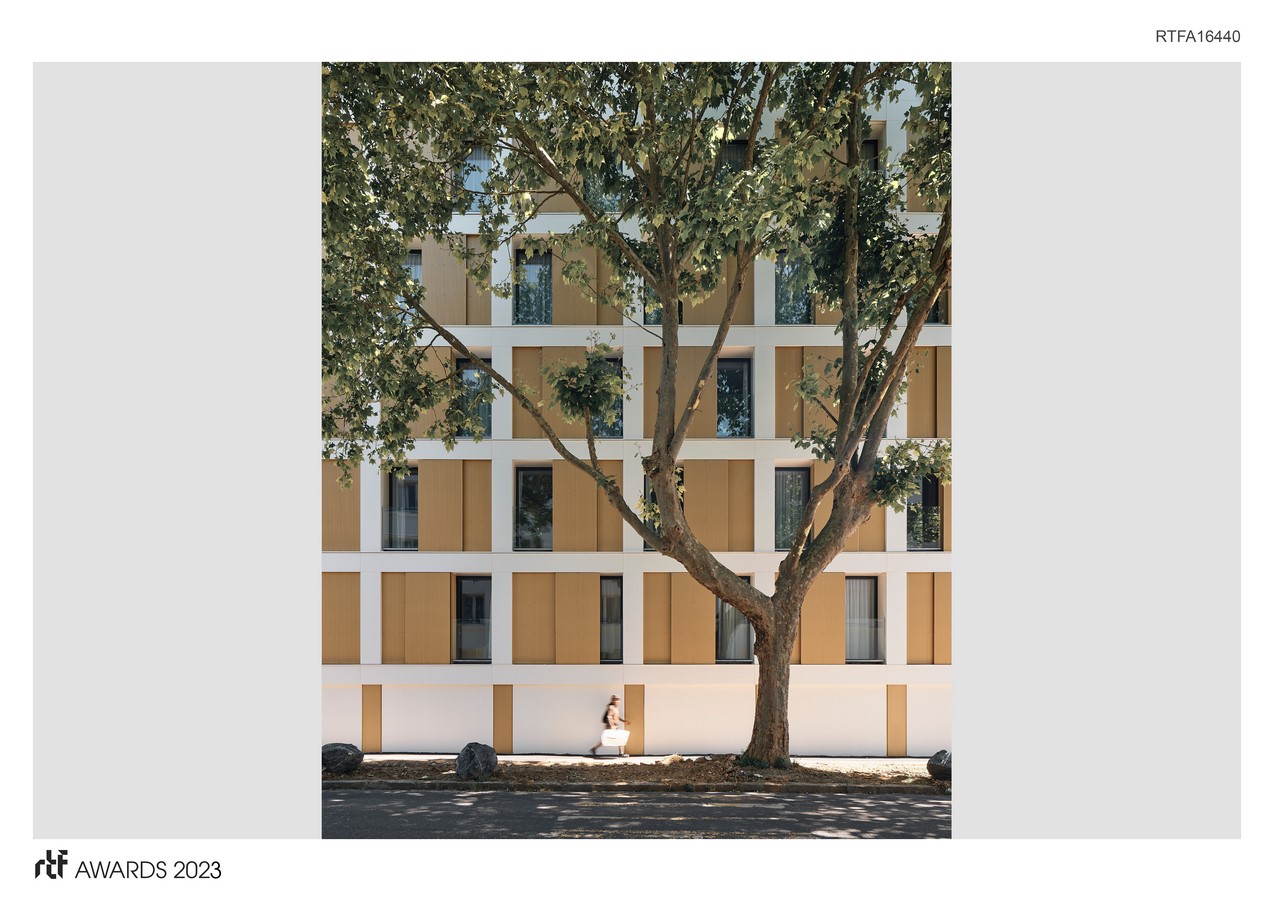
The importance given to natural lighting is fully integrated into our environmental strategy, focused on energy performance: this strategy relies on a highly efficient envelope, a green roof, and the contribution of photovoltaic panels.
Natural lighting and our choice of noble and sustainable materials reinforce the sense of appropriation by users and have a positive impact on maintenance.
We propose a building that fully meets the requirements of comfort, performance, and urban integration in this iconic and remarkable site.

