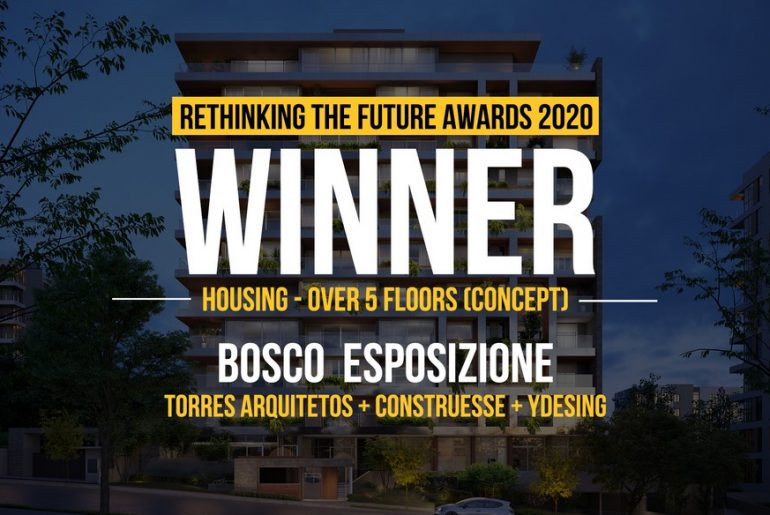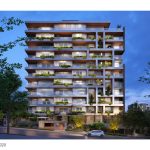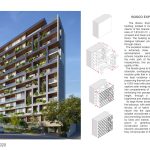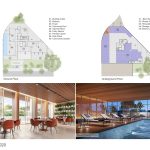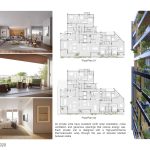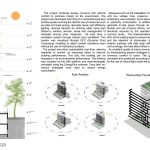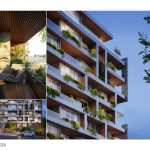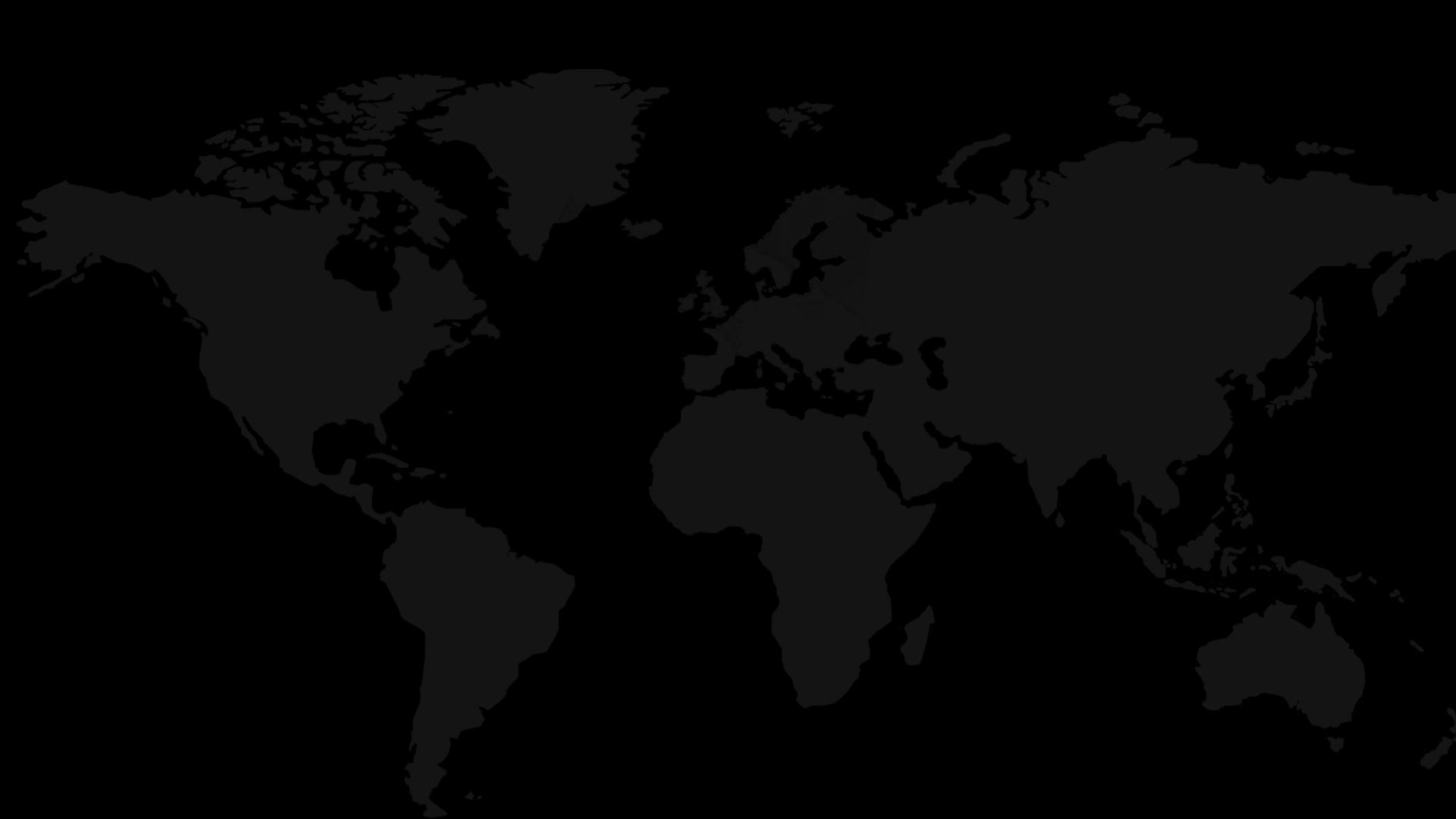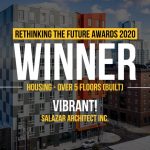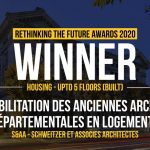The Bosco Exposizione residential building, located in Caxias do Sul, in the interior of Rio Grande do Sul, with a total area of 7,810.00 m², consists of a single, compact and linear prismatic volume of 10 floors. The building seeks to explore the dialogue between private and urban life through nature.
Rethinking The Future Awards 2020
First Award | Housing – over 5 floors (Concept)
Project Name: BOSCO EXPOSIZIONE
Studio Name: Torres Arquitetos
Design Team: Alberto Torres and Audrey Bello
Area: 7810,00 m²
Year: 2019
Location: Caxias do Sul / Brazil
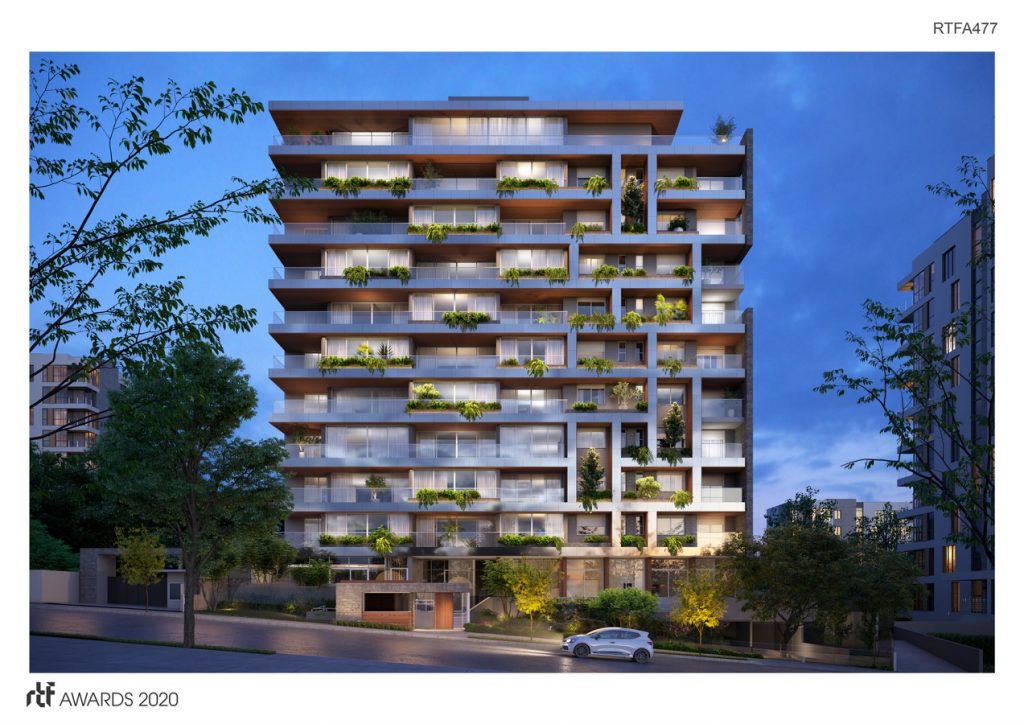
The excellent location of the building that is extremely close to bus corridors, administrative center, supermarket, schools, hospital and service buildings and the main part of the city, the park of macaquinhos, this provides an excellent quality of life.
The facade gives to the building a unique character, overlapping the volume with a modular grille that in addition to softening the heat incidence in the facade and preserving thermal comfort, this membrane is 100% lined with photovoltaic panels that capture solar energy and divide the facade into compartments of various dimensions minimizing the perception of the building height, through a constant play of brightness and shadows.
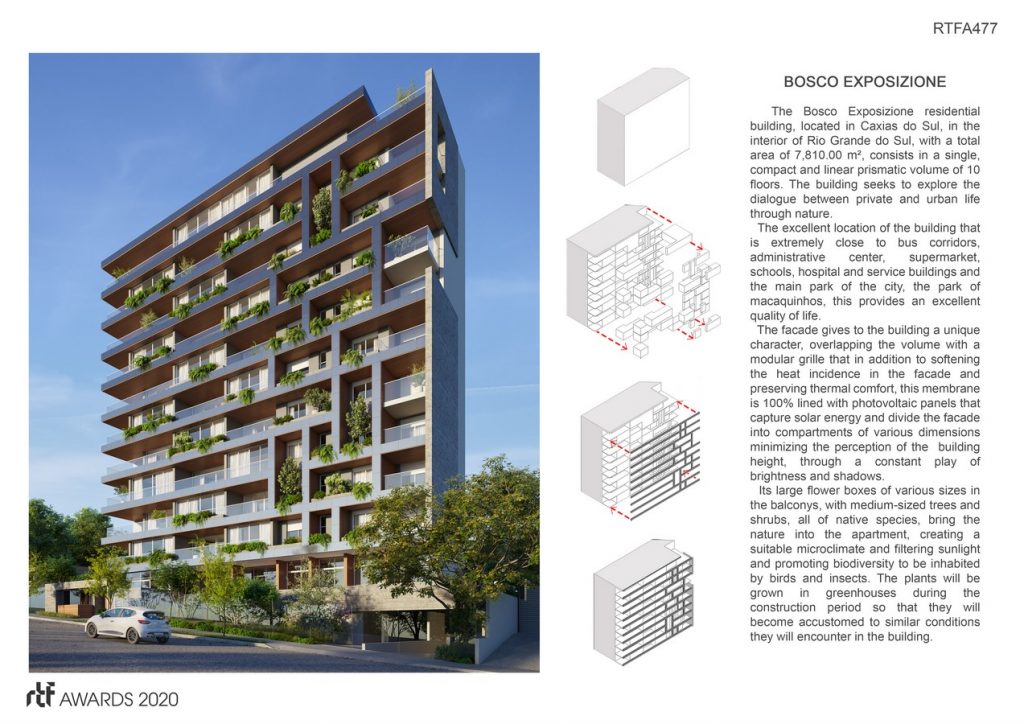
Its large flower boxes of various sizes in the balconies, with medium-sized trees and shrubs, all of the native species, bring nature into the apartment, creating a suitable microclimate and filtering sunlight and promoting biodiversity to be inhabited by birds and insects. The plants will be grown in greenhouses during the construction period so that they will become accustomed to similar conditions they will encounter in the building.
The project combines design concerns with internal comfort to minimize the impact on the environment. The project was developed according to a comprehensive best practice guide involving the rational use of resources such as water and solar energy, rainwater reuse, high-efficiency lighting, reduced demand for drinking water using high-efficiency sanitary devices, reuse, and management of rainwater among other measures. All units have a ventilation system through natural cross ventilation. This system was visualized through DFC (Dynamic Fluid Computing) modeling to attest comfort conditions even without the use of mechanical systems.
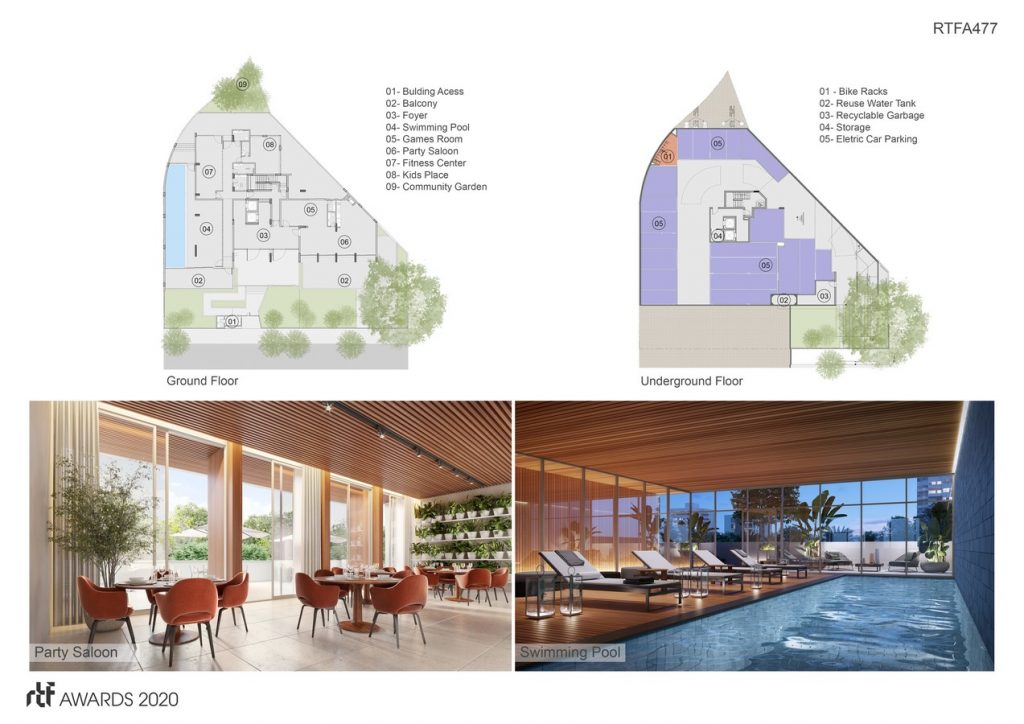
The project also adds sustainability over time, allowing residents to monitor as measures taken to improve building performance. This way, the building can be managed in its environmental performance. The building was modeled on the BIM platform and Thermo energetic simulated using the EnergyPlus software. From then on, various strategies were used to reduce energy consumption.
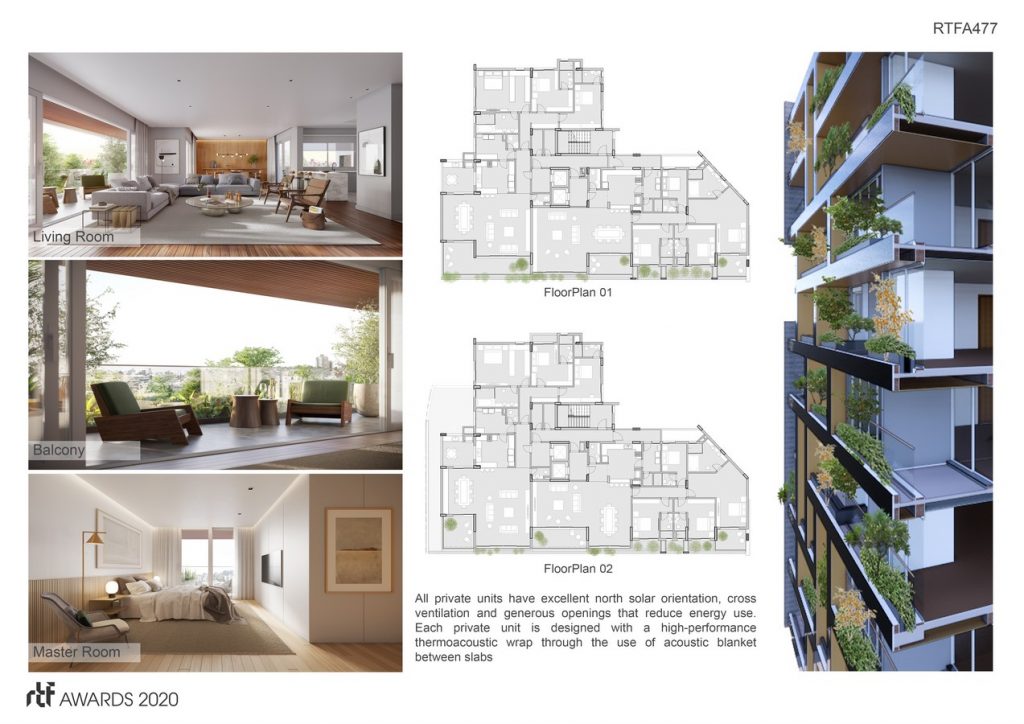
Measures such as the installation of an electrical system with low voltage drop, presence sensors, and time schedule were adopted, which allowed a 40% reduction in electricity consumption. In addition, the building will generate on-site power through its photovoltaic panel facade and will produce 30kwa, which will supply the electricity required by the operation of the building’s common areas. The implementation of Green Roof in 80% of the building helps to reduce heat gains by the roofs and the retention of stormwater runoff. By selecting exterior surfaces with high solar reflectance and green roof coverage, the heat island effect was reduced.
ARCHITECTURE, CONSTRUCTION & DESIGN AWARDS 2020 IS HERE
Over more than half a decade Rethinking the Future has been a leading organization committed to providing an international platform to not only recognize and acknowledge design talents from all over the world but also to celebrate and share the knowledge that created through a plethora of awards, events and academic dialogues in the field of architecture and design.

