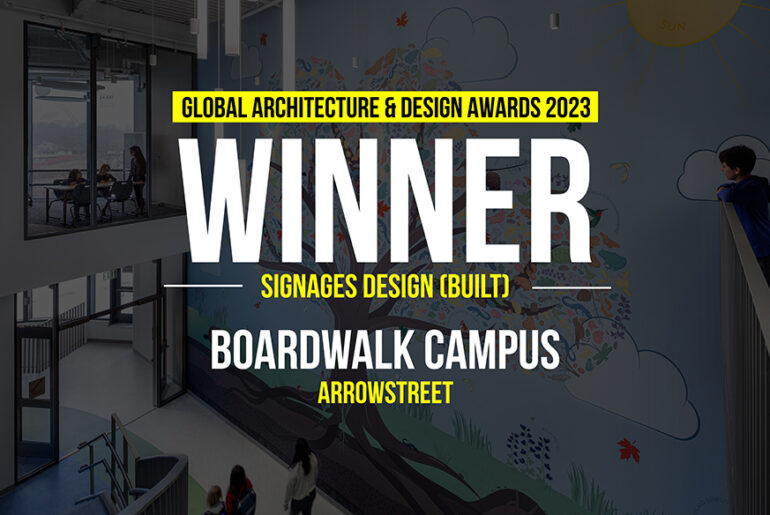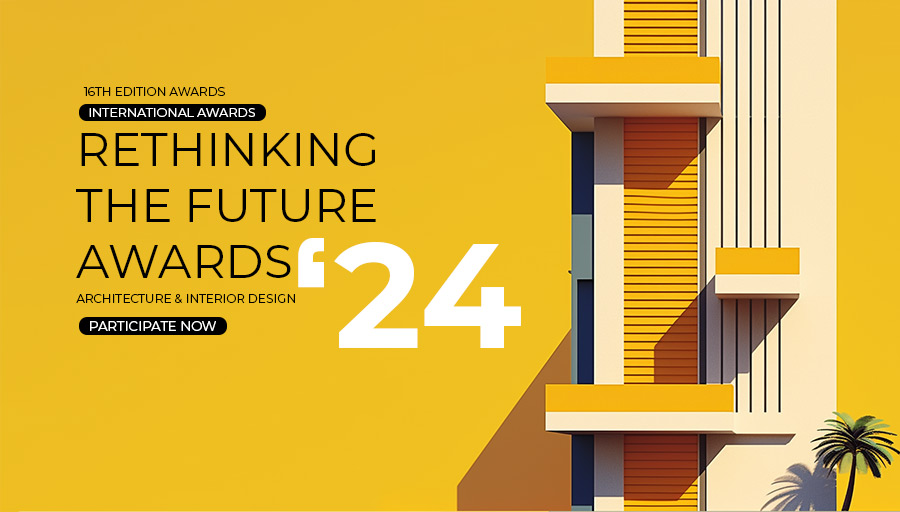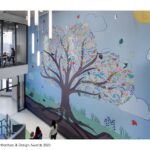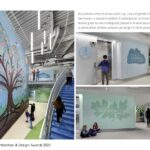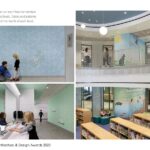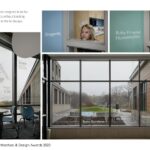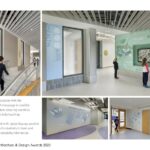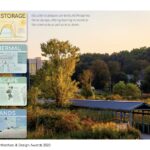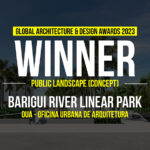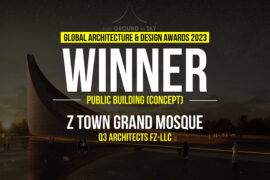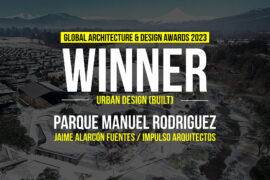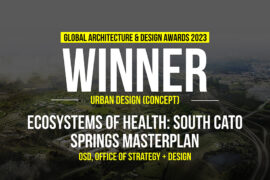The new Boardwalk Campus brings together two K-6 schools and an early educational program under one roof to create a model net zero—emissions and water—facility. Each school is designed to retain its own distinct character reflecting their curricular focus.
Global Design & Architecture Design Awards 2023
First Award | Signages Design (Built)
Project Name: Boardwalk Campus
Category: Signages Design
Studio Name: Arrowstreet
Design Team: Arrowstreet
Area: 174,800 SF
Year: Building complete August 2022, Site complete 2023
Location: Acton, MA
Consultants:
- Mech/Elec: GGD Consulting Engineers, Inc.
- Plumbing/FP: AKAL Engineering Inc.
- Structural: Engineers Design Group, Inc.
- Civil: Nitsch Engineering, Inc.
- Landscape Architect: Terraink Landscape Architecture
- Energy Model/CHPS: Thornton Tomasetti
Photography Credits: Robert Benson, Edward Wonsek
The site’s natural landscape and adjacency to a protected wetland inspired the design of educational graphics, wayfinding, and signage. Themes and colors from nature defined how each school would be graphically identified throughout the building’s three levels: earth with warm yellows for the first level Huebner preschool, green treetops for the second level Gates Elementary, and blue sky for the upper-level Douglas Elementary. This approach connects the three schools while still providing each with their own personality.
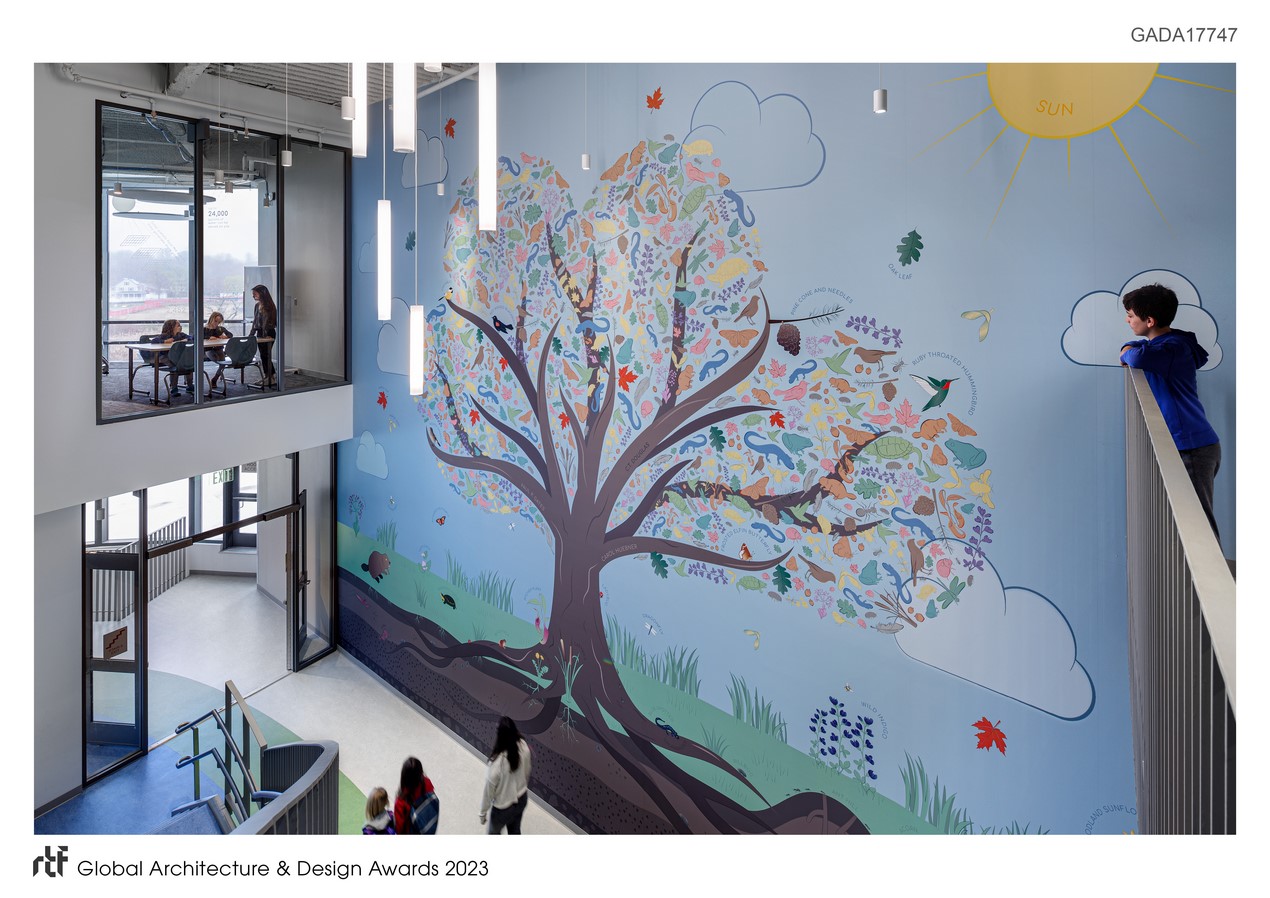
The district’s focus on sustainability and their goal to use the building as a teaching tool made educational signage a significant component. Multiple installations around the campus depict the project’s many earth-conscious features. All graphics are infused with educational purpose thanks to constant collaboration with the schools’ teachers.
Twenty-nine playful icons identify the classrooms using topics each grade will study during the year. These icons come together as “leaves” in a multistory tree mural within the Learning Commons reinforcing the idea of collaboration by combining the earth, tree, and sky motifs. Students can find their classroom icon within the “leaves” emphasizing that every student is part of the larger whole. Another two-story mural in the media center features the boardwalk connecting the two towns of the consolidated schools, the plants and animals that live in the wetlands, and the school mascots.
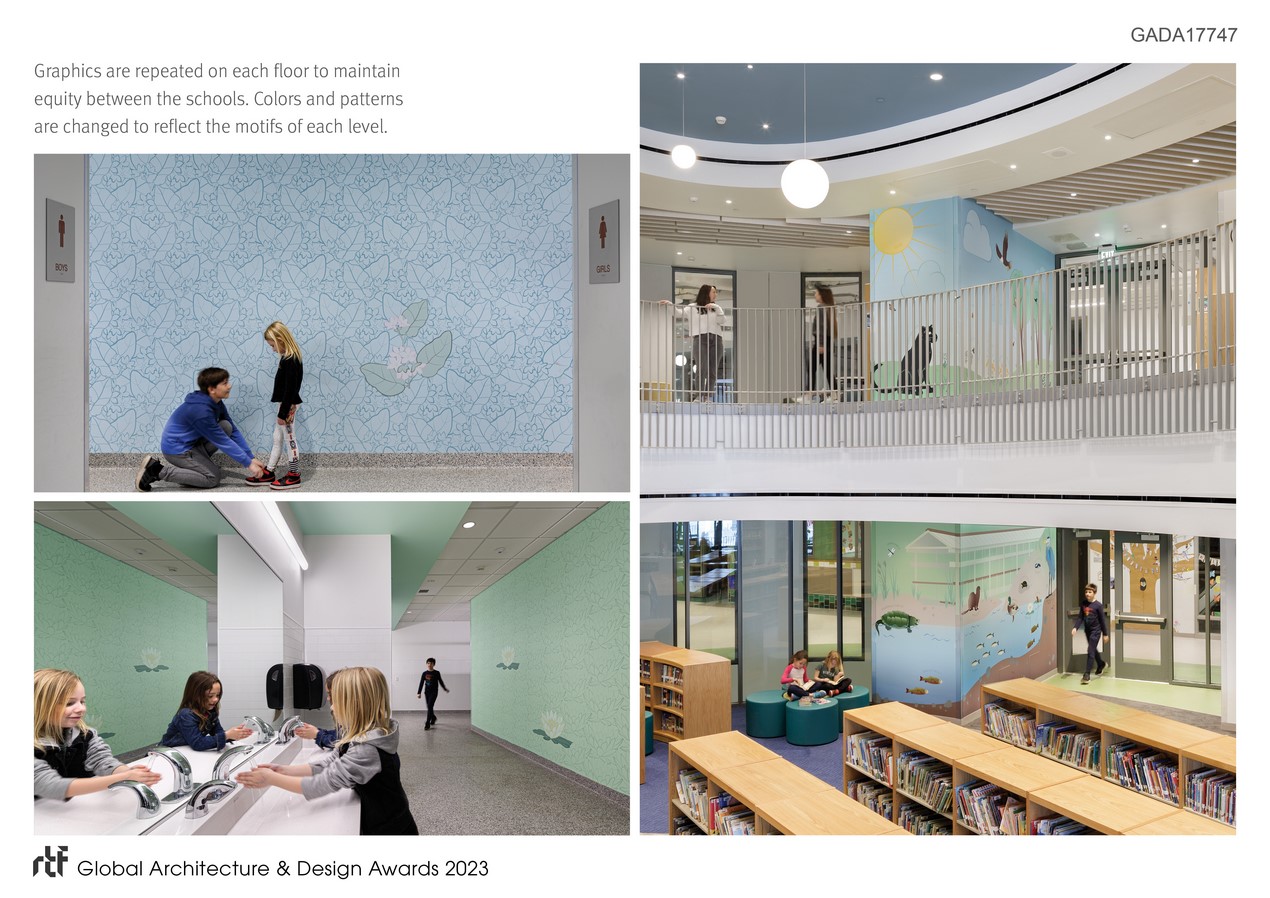
Collaborations with consultants and curriculum leaders informed the content of educational, grade-appropriate installations showcasing the building’s sustainability features. These installations occur in the landscape, throughout the Learning Commons and extend to a three-story curved window wall that tells the story of how water is used within the building. The intentional placement of these window graphics allows students to read relevant information while looking out to the location of the features. Beginning on the third floor, students see rainwater being collected on the roof. It then flows to the second level, illustrating how water is stored and used within the building. Finally, at the ground level, students see a 20,000-gallon cistern installed under the playground.
In the Learning Commons, a series of exhibits provide information on the features of Building Health—indoor environment and materials—Net Zero Water, Net Zero Operational Waste, and Net Zero Energy, and include practical actions students can enact at school and beyond. A digital dashboard provides real-time information on building performance and is surrounded by a static campus map to help connect the information on the display with the system location on campus. Never missing a moment to educate, wall graphics near the gymnasium explain how being active helps us learn.
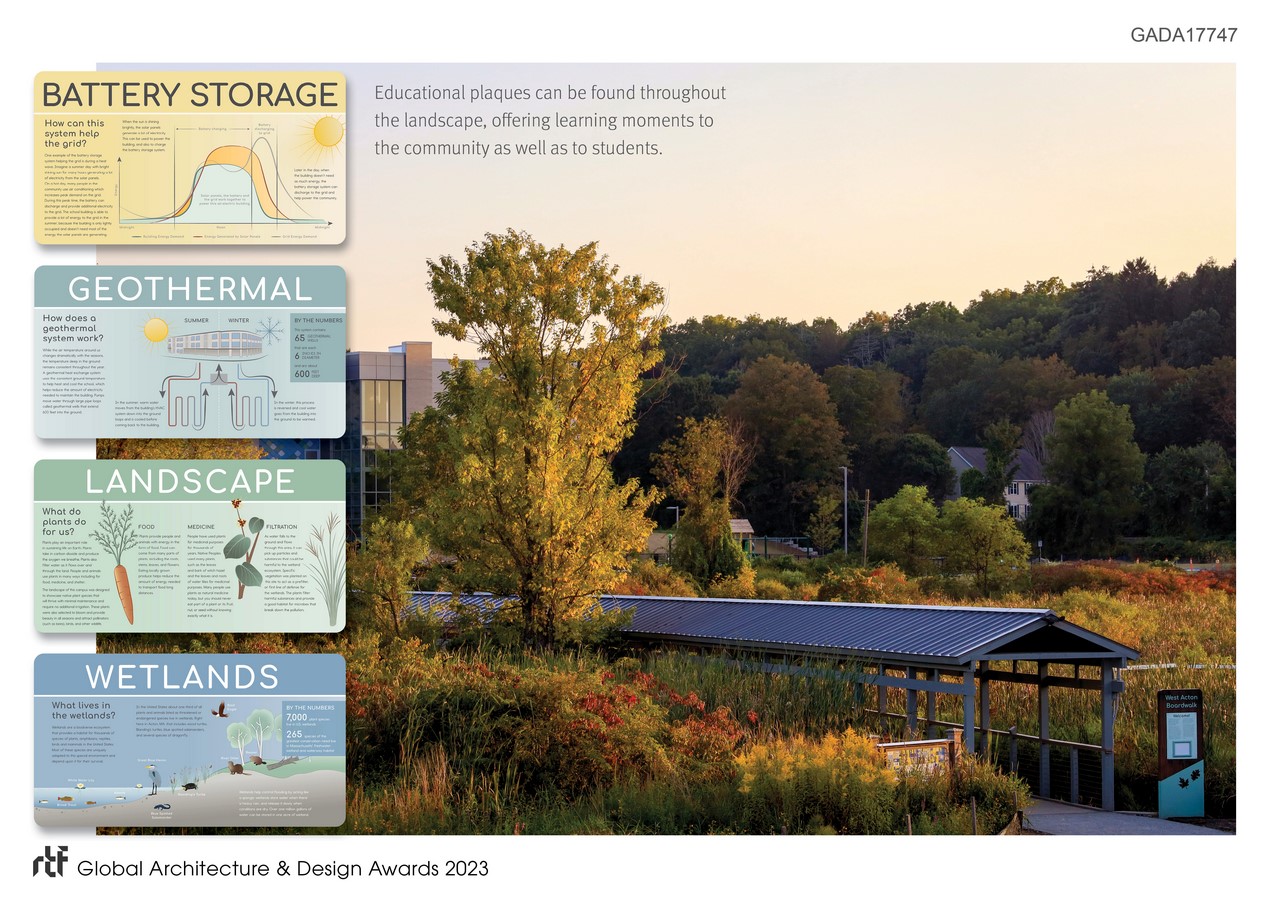
The new Boardwalk Campus provides a high-performing space using the building and its site as teaching tools for everyone. Robust graphics support the learning process and provide education in fun and accessible ways.

