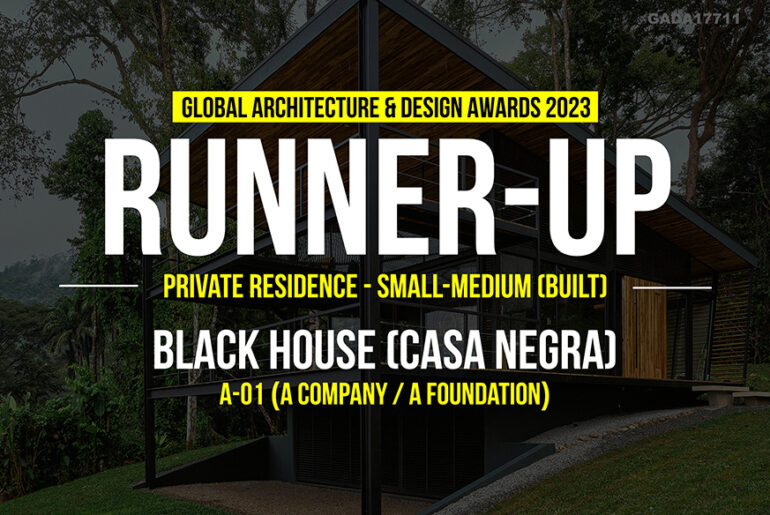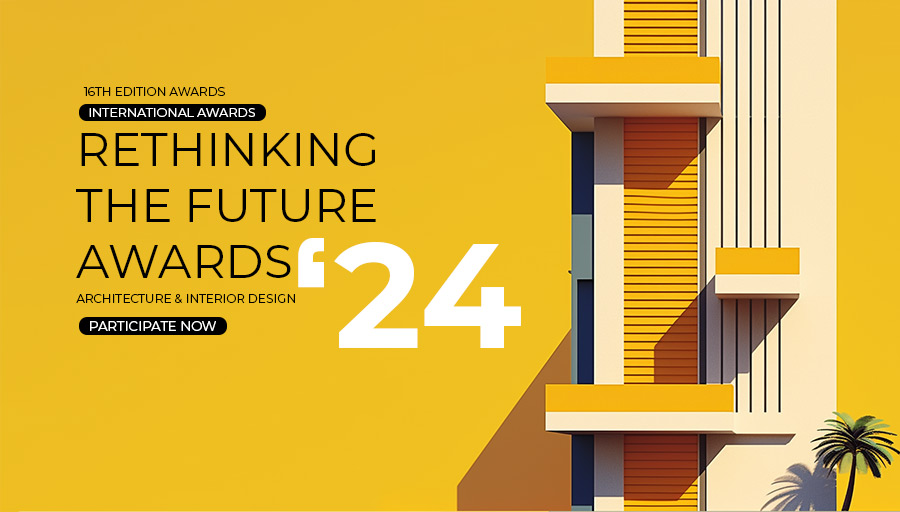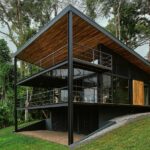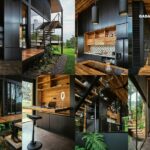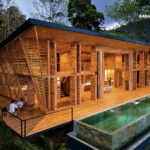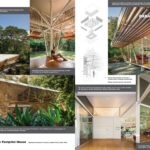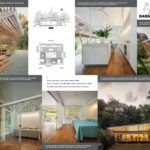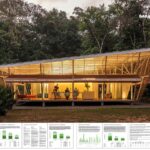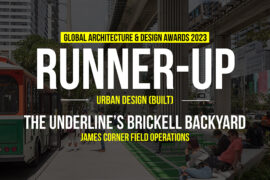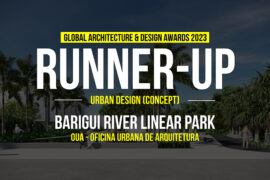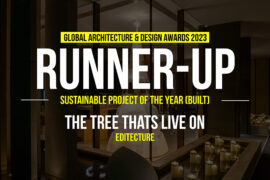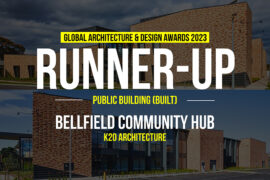How will we live in the future? How can we build our homes in a modular and efficient way that allows us to customize architecture according to our actual needs and budget? How can industrialization and prefabrication contribute to the creation of affordable housing typologies? And how can we continuously incorporate innovative construction materials to lower the environmental impact of sustainable construction?
Global Design & Architecture Design Awards 2023
Second Award | Private Residence (Small-Medium) (Built)
Project Name: Black House (Casa Negra)
Category:Private Residence (Small-Medium) (Built)
Studio Name: A-01 (A Company / A Foundation)
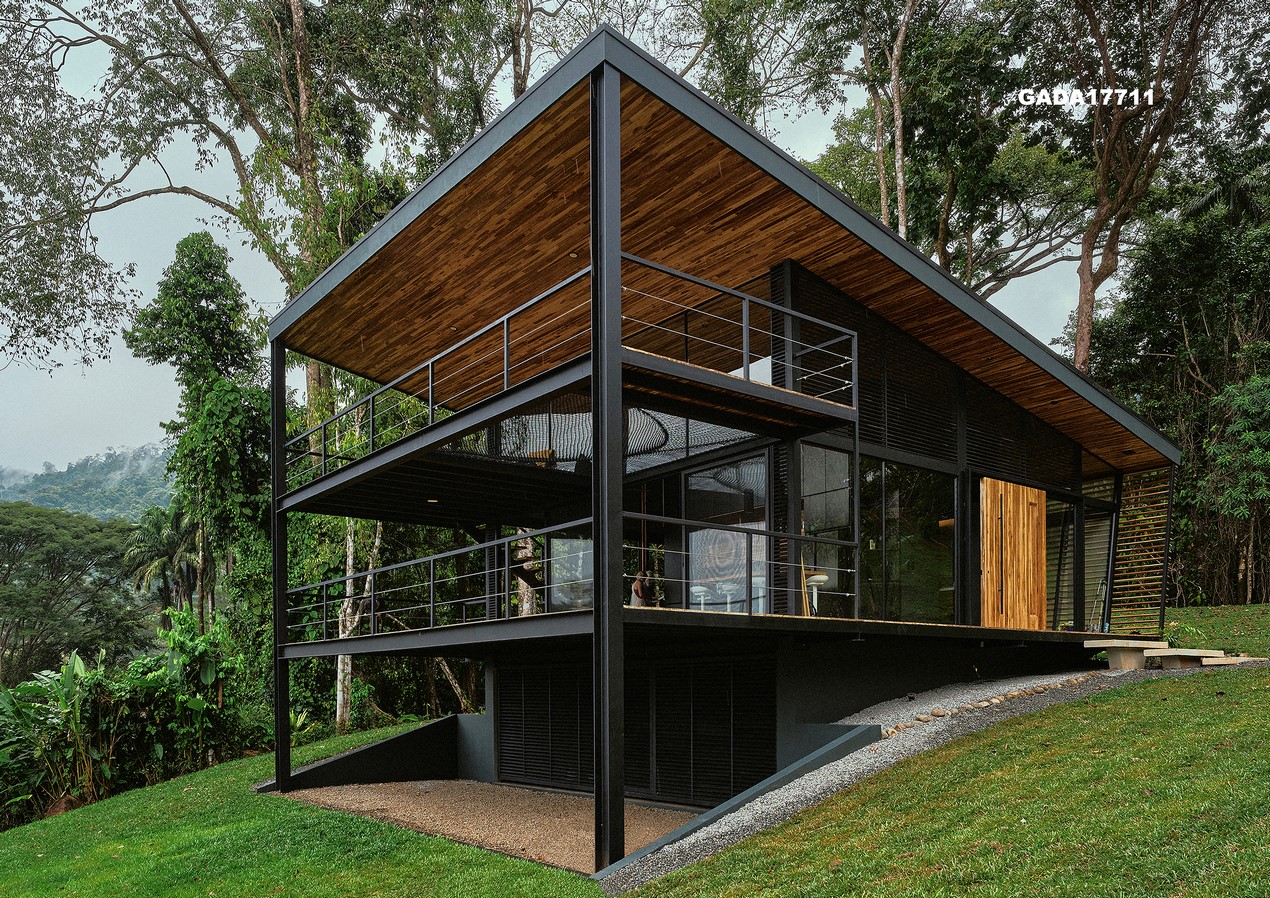
The Black House (“Casa Negra”) in Costa Rica is the latest typology of an ongoing building experiment.
The house is located along the southern Pacific coast of Costa Rica. It has been developed as a new prototype for the modular No Footprint House series (NFH). The climate-responsive design of the NFH variations is based on passive strategies such as site-specific positioning, the use of natural resources for cross ventilation, solar shading and energy production, as well as rainwater harvesting and biological water filtration. Industrial building techniques and prefabricated components are used to create a high level of efficiency that can be delivered to any target location.
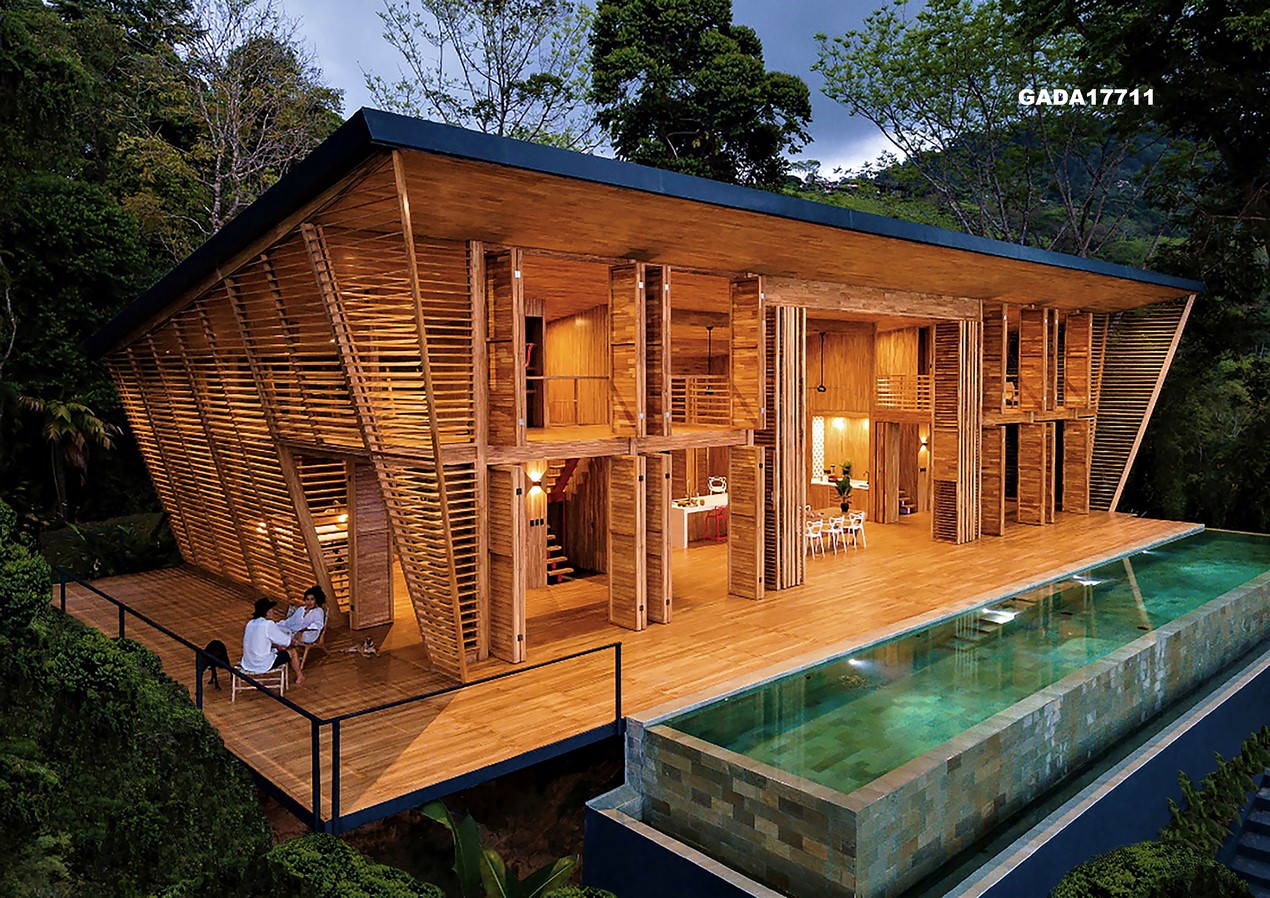
Since the creation of the multi-award winning first prototype of the NFH, we developed new building typologies and alternative construction materials to continuously improve the overall project performance, lower its environmental impact while stimulating local and circular economies. The different sizes and configurations of the individual building typologies cater for a broad customer segment. Multiple options for the building structure, finishes and furniture components allow for an optimized relationship of product and budget, based on a catalogue of pre-selected elements for sustainable construction (“kit of parts”).
The Black House is built as a steel frame with wooden components for exterior and interior surfaces, as well as the integrated furniture pieces. All timber parts are made from laminated and certified teak wood, which is sustainably produced and processed in Costa Rica. In terms of the specific modular layout of this building, a studio typology was designed for a couple to live and work in one compact unit. Three different levels are carefully situated with regards to the topography of its target location. A multifunctional storage and work space is partially built into the hillside, topped by a main level and viewing platform above. Water and energy for the building is provided by renewable resources. Operable facade elements allow for the interior spaces of the house to open up towards their surrounding natural habitat, resulting in a symbiotic relationship among nature and the built environment.
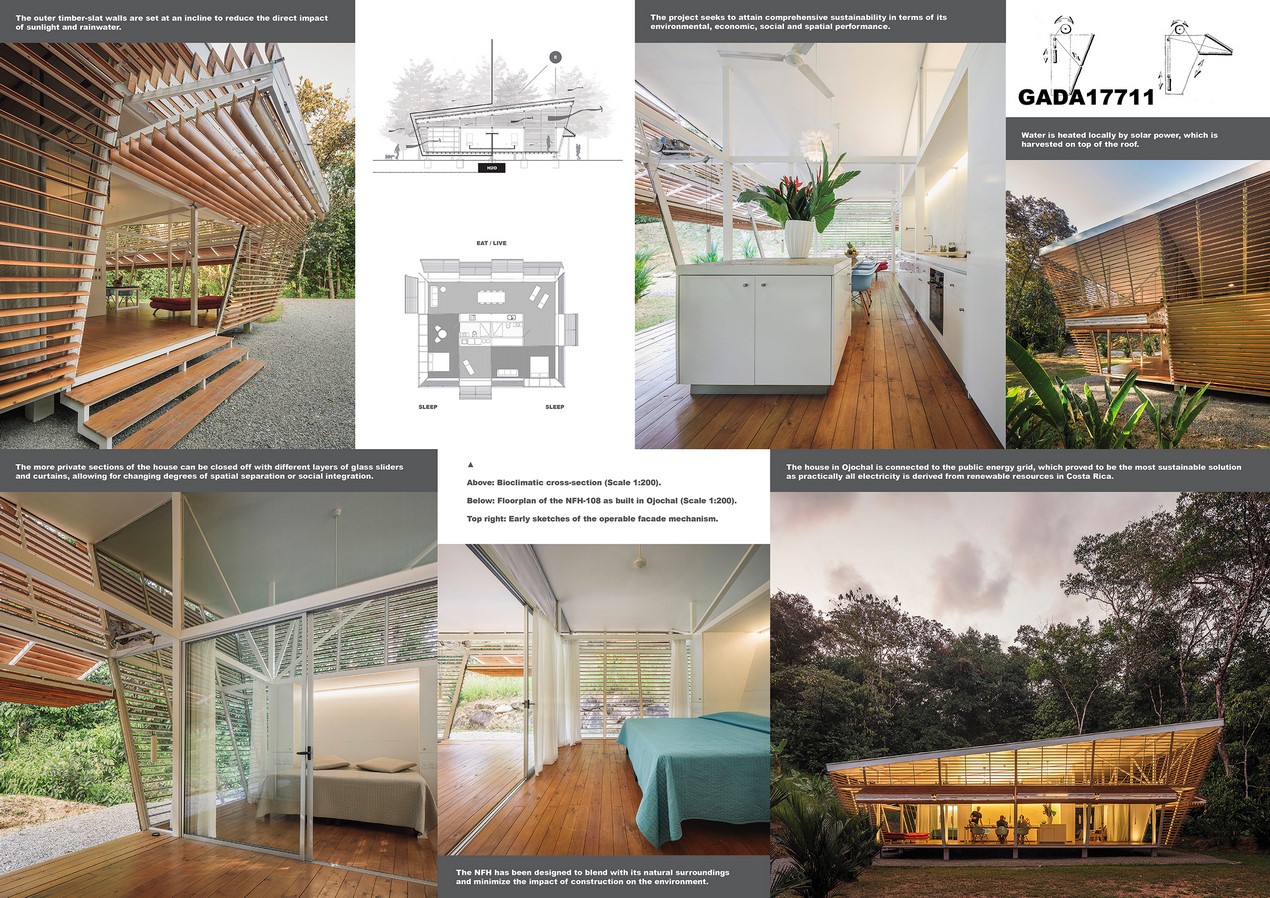
Alternative typologies that were built with the NFH modular system include a massive timber construction, as well as the original prototype (“Casa Blanca”) of steel and wood. A Life Cycle Assessment (LCA) explains the selection criteria for all building configurations and how to reach carbon neutrality at affordable cost. The LCA of the NFH was presented at the conferences on climate change by the United Nations (UN), as well as numerous international exhibitions. The versatility of the No Footprint House makes it an important contribution to the ongoing discussion on how to live in the future. The project seeks for integral sustainability in terms of its social, economic and environmental performance.

