Living in a city with the privileges of living in a country house and giving it a contemporary character were the conditions of the Casa SV concept. The site with an unrivalled view of the city of Barcelona, with Montjuïc Mountain and the Mediterranean Sea in the background, has unusual sunshine conditions.
Global Design & Architecture Design Awards 2019
Third Award | Category: Private Residence (Built)
Studio: Jofre Roca Arquitectes
Architect: Jofre Roca
Country: Spain
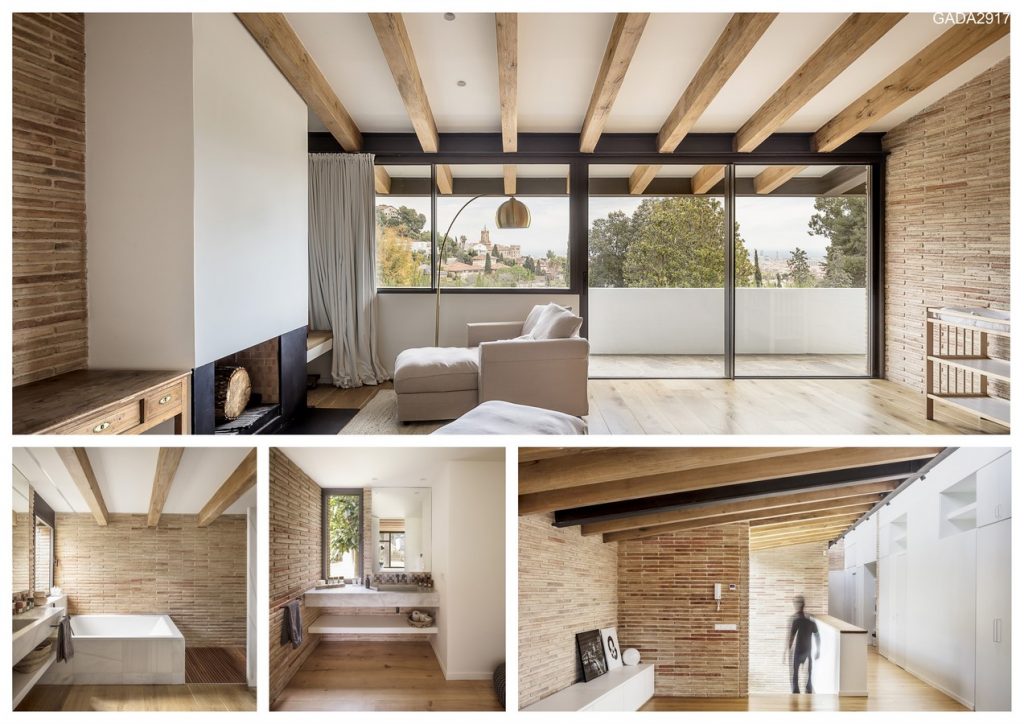 The garden is conceived as another element of the project, establishing the relationship between the interior and the environment without any discontinuities. The net of steel beams is interrupted by walls that pass from the inside to the outside of the house. In this way, the external takes part in the internal composition. The garden doors will be open to move freely, so that each space is used.
The garden is conceived as another element of the project, establishing the relationship between the interior and the environment without any discontinuities. The net of steel beams is interrupted by walls that pass from the inside to the outside of the house. In this way, the external takes part in the internal composition. The garden doors will be open to move freely, so that each space is used.
The project uses passive solutions by using natural resources. A corbel regulates sunlight and skylight allows for natural ventilation of the house.
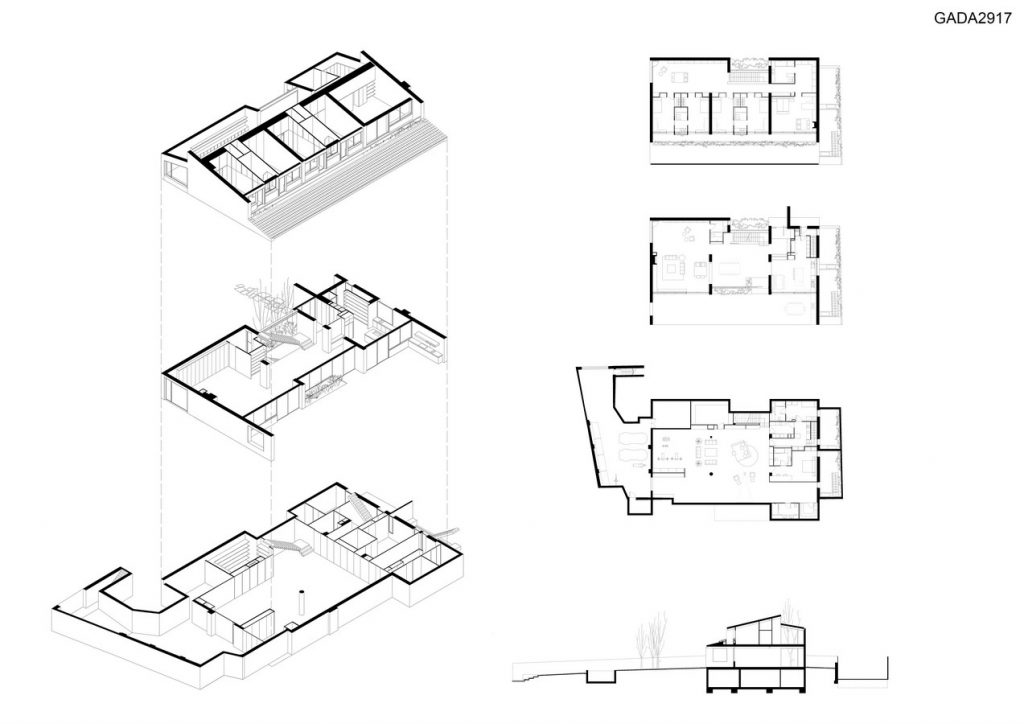 Handmade bricks from a local factory were used from craftsmen’s masters. We used certain proportions, so four types of mold were manufactured. That is to say, with four units we solve the whole project, folds and turns, solving the corners and the completion of the walls, following the rhythm of the joints. The dimensions of the pieces have been determined to give a solution in an efficient and unitary way to the house’s walls, since the proportions and the desired joints are maintained. The main element becomes part of the formal system and, at the same time, it works as finishing material both the interior and exterior space.
Handmade bricks from a local factory were used from craftsmen’s masters. We used certain proportions, so four types of mold were manufactured. That is to say, with four units we solve the whole project, folds and turns, solving the corners and the completion of the walls, following the rhythm of the joints. The dimensions of the pieces have been determined to give a solution in an efficient and unitary way to the house’s walls, since the proportions and the desired joints are maintained. The main element becomes part of the formal system and, at the same time, it works as finishing material both the interior and exterior space.
A mixture of sand from Baix Camp and Baix Ebre catalan regions (each half) has been used to give a balance of elasticity and hardness. This mixture gived the mud a balance and a desired straw color, which once passed through the oven will pick up tones higher by contact with the flames.
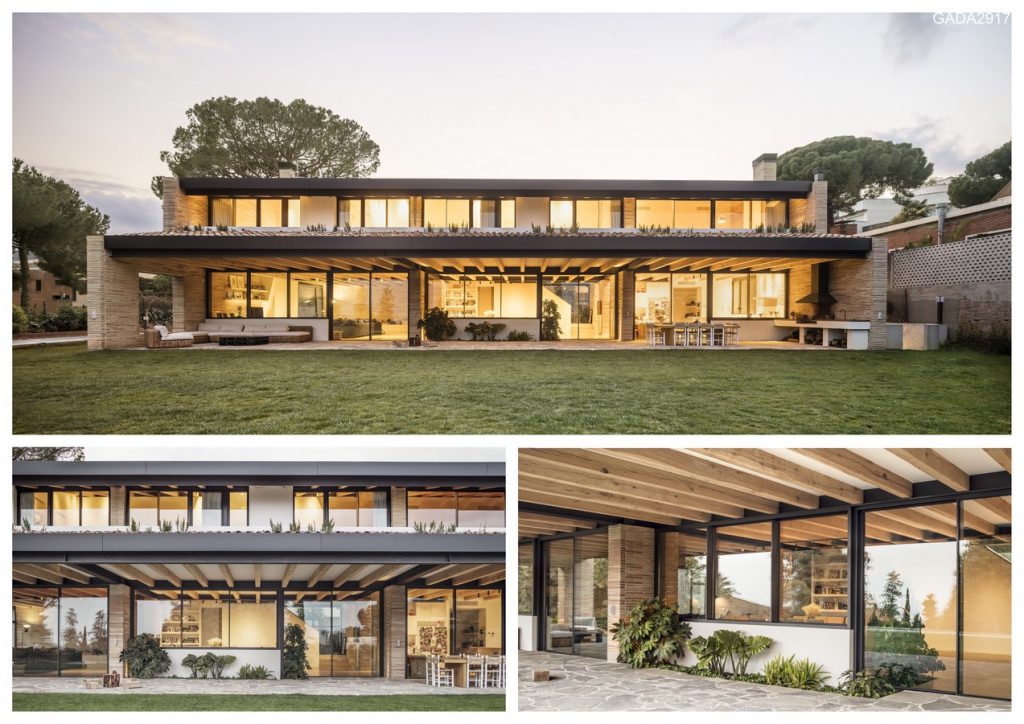 The wooden beams are made of specially selected oak wood. The massive parts were cut in special atmospheric conditions and then dried in the Mediterranean sun for 3 months. This has resulted in the right strength and colour of the wood.
The wooden beams are made of specially selected oak wood. The massive parts were cut in special atmospheric conditions and then dried in the Mediterranean sun for 3 months. This has resulted in the right strength and colour of the wood.
Wooden beams and floors, steel and brick are the main design elements, which are combined with neutral furniture in wood or white.
The project of CASA SV is unique. All the elements have been designed with the greatest care, starting with the general concept, through unusual structures, finishing materials, details and furniture designs. Every part of the project has been considered. The special criterion was customer satisfaction. All the wishes and needs of the owners were taken into account in the project, so that we created not only a high quality architecture, conceptually unique, impressive and unforgettable, but above all a dream house for residents.
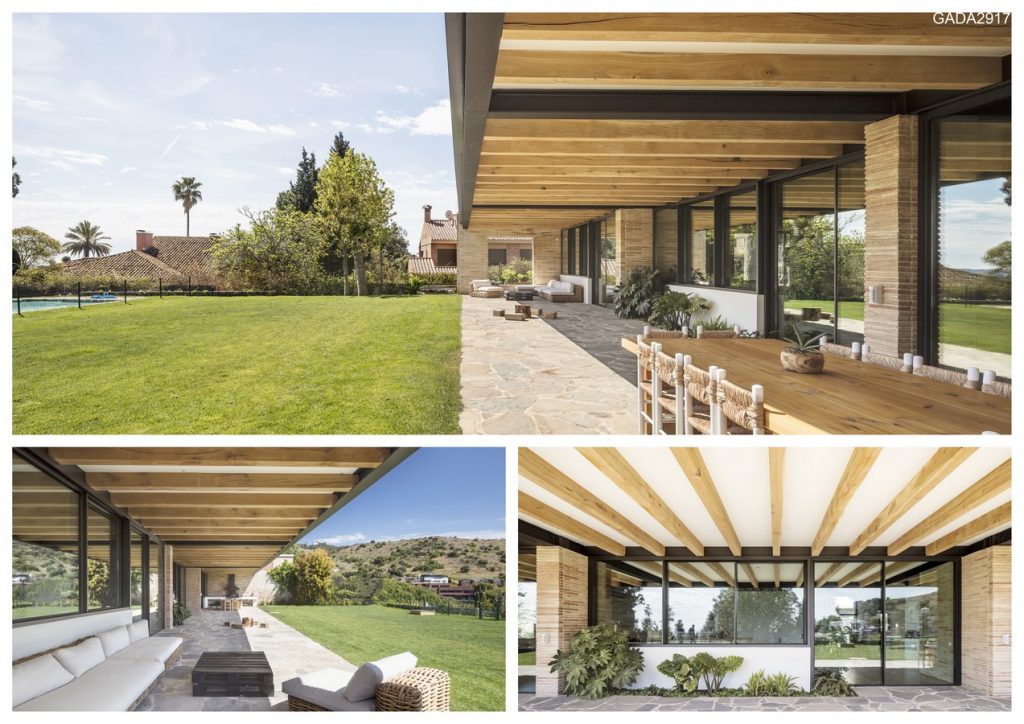 The project shows sensitivity and respect for the place, focusing on local materials and traditional production methods, while maintaining a very high level of aesthetics. The house promotes good craftsmanship of local factories.
The project shows sensitivity and respect for the place, focusing on local materials and traditional production methods, while maintaining a very high level of aesthetics. The house promotes good craftsmanship of local factories.
In summary, it is a home for the senses’ exaltation.

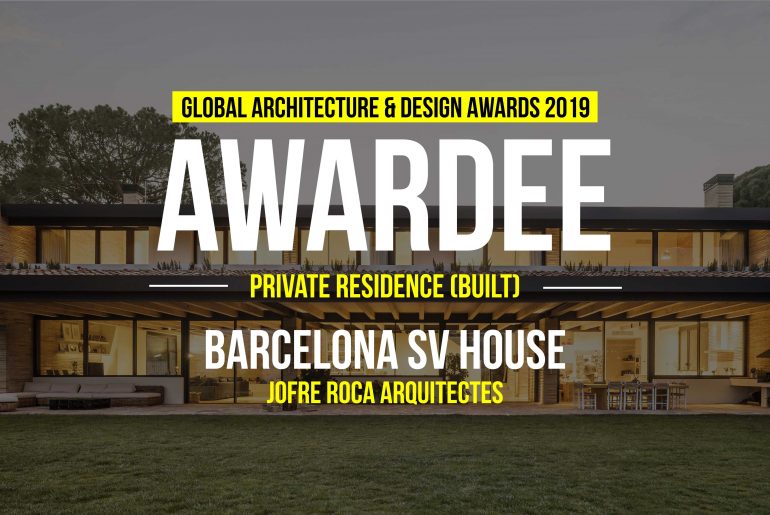
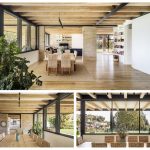
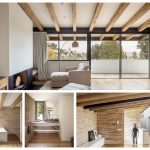
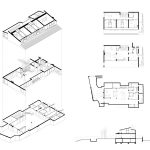
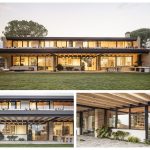
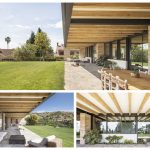
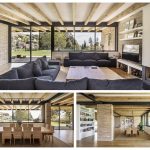
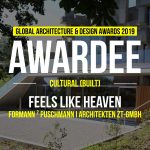
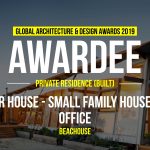

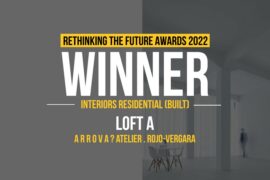


![D525 Barcelona | sanzpont [arquitectura]](https://awards.re-thinkingthefuture.com/wp-content/uploads/2021/09/D525-Barcelona.jpg)