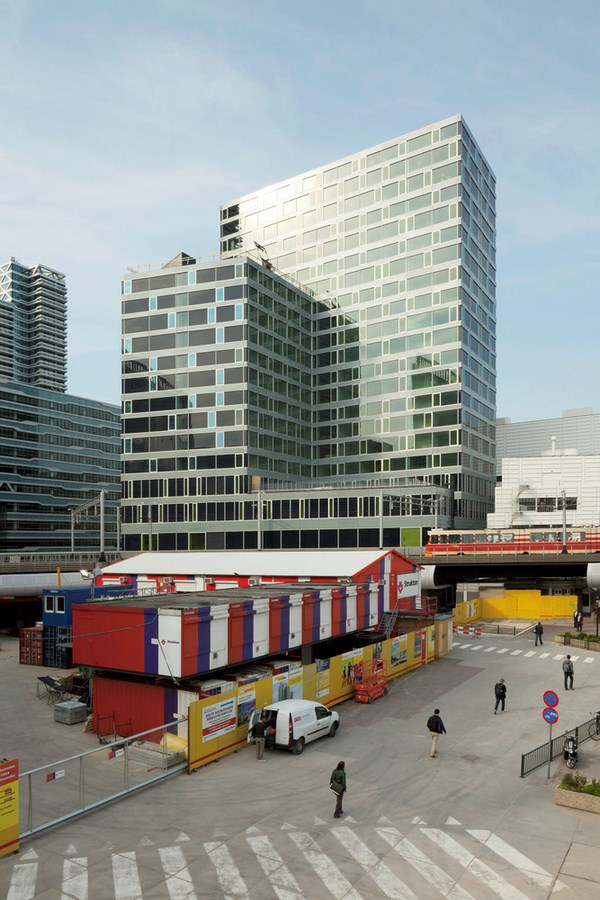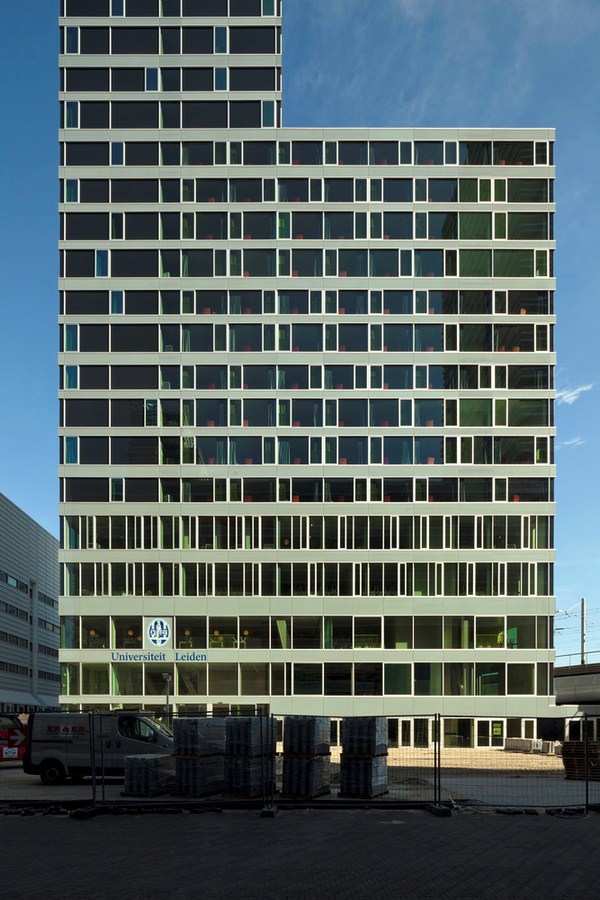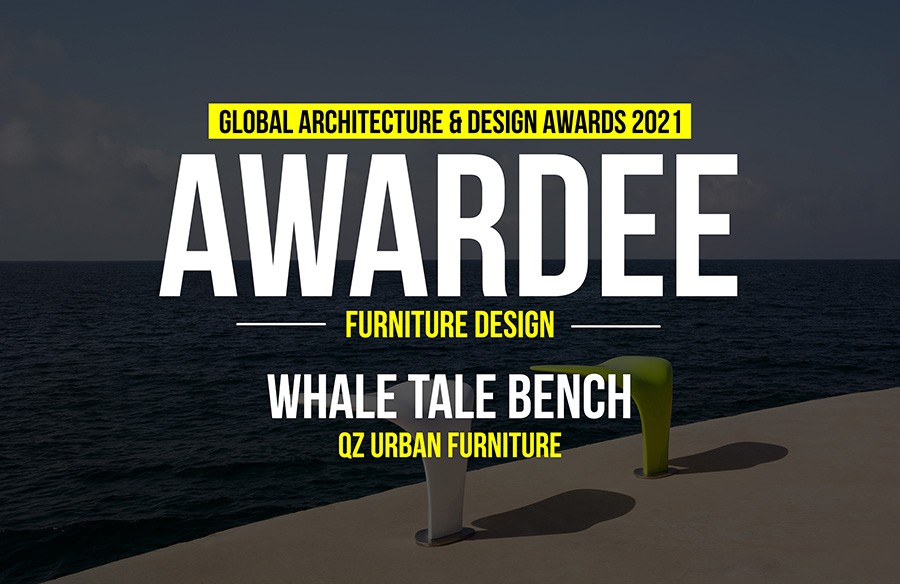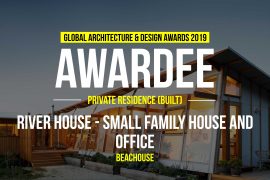Project Info
Architects: Wiel Arets Architects
Location: The Hague, The Netherlands
Project Team: Rob Willemse, Joost Körver, Raymond van Sabben, Thorsten Schneider, Jelle Homburg, Jochem Homminga
Area: 24,500 sqm
Year: 2013
Photographs: Jan Bitter
Collaborators: Janosch Welzien, Ramon Alverez Roa, Martin Tessarz, Tobias Bamberg, Steffen Winkler, Carlatta Giacomin, Itziar Quiros
Client: Anna van Buerenplein BV
Owner: Green College Court BV
Occupant: University of Leiden
Interior: Studio RTM
Consultants: DGMR Raadgevende Ingenieurs BV, Van Rossum Raadgevende Ingenieurs BV, Wessels Zeist BV

Introduction
The AvB Tower is a hyper-hybrid academic building and a dynamic hub threading The Hague’s central train station to the adjacent urban envelope, accommodating students and faculty with a program of housing, retail, and dining. Surrounded by an expansive and newly constructed pedestrian square – the Anna van Beurenplein – this 72m steel tower is foreseen to be a catalyst for further redevelopment of this centrally sited urban space. As the city’s train station is a terminus, this square is a point of convergence for multiple modes of transportation and a gathering space for the tower’s 396 student residents.

Details
Clusters of office buildings and a surface parking lot were demolished to create this new residential and retail situation, which is part of a larger master plan to restructure this formerly under-utilized space in the center of this stately city. A newly submerged 3-story parking garage serves as the plinth for the tower’s foundation, dictating its structural solutions due to the pre-existing weight limitations of the parking garage. It was therefore chosen to construct the tower in steel, distributing its structural load across 11 pre-determined columns.
Carving an extension of its lobby from the surrounding square, the tower is accessed via an entryway of stairs and ramps. A sculptural staircase, whose oversized landings encourage informal social exchange, welcomes users upon entry, propelling them up and into the building’s hybrid programming. This staircase traverses a central void, organizing and intuitively routing users to and from the complex program of academic facilities that constitute the tower’s first five floors. The ground floor contains retail and auditoriums, while the second through fifth house lecture halls, a student help desk, and university offices, with 396 student studios occupying the tower’s remaining floors.

Integrated within a central ‘district heating’ system purposely built for this redeveloped area, the tower utilizes excess energy provided by an adjacent residential building to satisfy its heating and cooling demands. The tower’s office spaces have been outfitted with independently regulated heating and cooling systems, while student rooms feature floor heating and operable and oversized sliding glass yellow windows, providing views to the square below, the skyline of The Hague, and the North Sea beyond.





