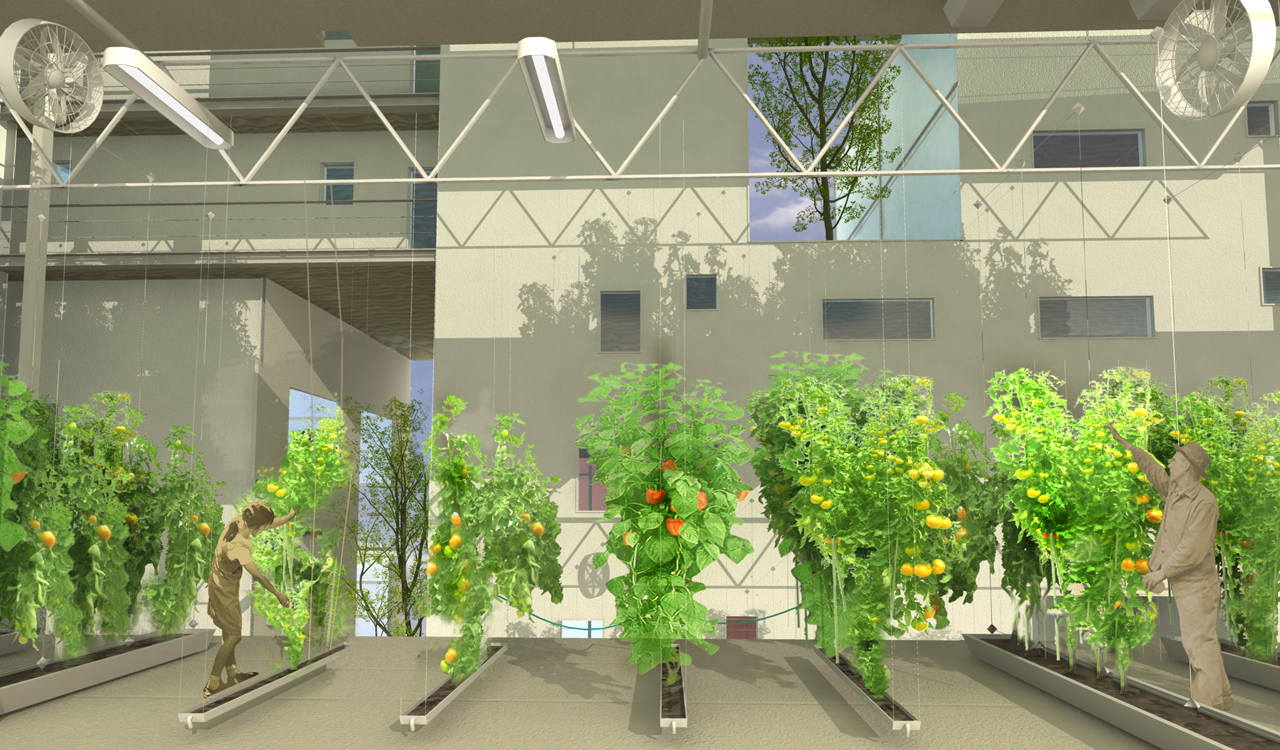Project Info
Architects: Knafo Klimor Architects
Location: Wuhan, China
Winning entry: Living Steel Website
Program: 150 apartments, multi stories green house, tenants club & kindergarten
Client: Living Steel
Area: 10,000 sqm
Status: completion 2015
Design Architects: Tagit Klimor, David Knafo
Project Architect: Oded Kidron
Project team: Uri Halel, Efrat Tennebaum , Arie Hayun, Yossi Shitrit, Omer Goldstien, Matan Poran.
Green house & irrigation technology consultants: Chief agronomist Asia & Pacific: Dubi Raz
China branch: Sagi Shlomi, director PhD Tian Dunhua, Brain Li, China agronomist Netafim Ltd.
Structural Engineers: Eng. Itzhak Rokach Rokach-Ashkenazi – Engineer, Consultant Ltd
Energy, Ventilation & Air Conditioning: Eng. Shafi Aharoni Assa Aharoni Consulting Engineering Ltd

Introduction
Proposed by Knafo Klimor Architects, Agro-Housing was the winning project inLiving Steel – Competition for Sustainable Housing (2007) for China. Part housing, part greenhouse, the proposal provides agricultural freedom to city dwellers. A combination of rural and urban amenities, the proposal is an exciting take on individual urban farming.

Details
For a closer look at this innovative way of thinking about a sustainable urbanity, join us after the break. Knafo Klimor Architects’ proposal is a response to a projection that 50% of China’s one billion people will soon be living in cities. In order to effectively manage so many people, cities need to be developed in a way that can accommodate an influx of population that requires housing, sanitation, infrastructure, jobs, food and a decent standard of living. One major way of dealing with this is by way of this proposal.

On a small scale the housing with greenhouse typology created by Knafo Klimor Architects gives its residents freedom to grow their own food to their tastes, manage their homes without having to rely on farmers miles away, and can potentially become a source of income. The multi-storey greenhouses provide each residential unit with ten square meters of greenhouse space. These are soil-less systems that are equipped with drip irrigation, based on recycled “gray water” collected from apartments and rainwater collected from the rooftop. The produce can be organic and is also likelier to be healthier, fresher, free of chemicals and mass-produced fertilizers and diseases.
On a larger scale, this type of building model cuts costs of transporting produce, building infrastructure for additional roadways to accommodate trucking and create a healthier urban environment where rural notions of land and nature are embedded into the architecture. In addition to its greenhouses, the building includes solar heating and cooling as well as a geothermal system for regulating temperatures using the underground water table.

The architects also anticipate a cultural shift. Now the city dweller, also a farmer, has responsibilities closer to home which may produce closer family ties and closer community ties within the building. The program also includes a sky club for social gatherings and a kindergarten. The building has a minimal footprint to free as much ground space as possible for farming and water collection. Paving is minimal, but where it is used it is made up of recycled materials.
Like Bright Farms, a company based in the US that develops urban rooftops and provides communities with fresh produce, Agro-Housing pushes back against the corporization of food and provides residents with control over what they consume. The project is planned for construction inWuhan, China. It is expected to become the prototype module for a future neighborhood totaling some 10,000 residential units. We are looking forward to it.





