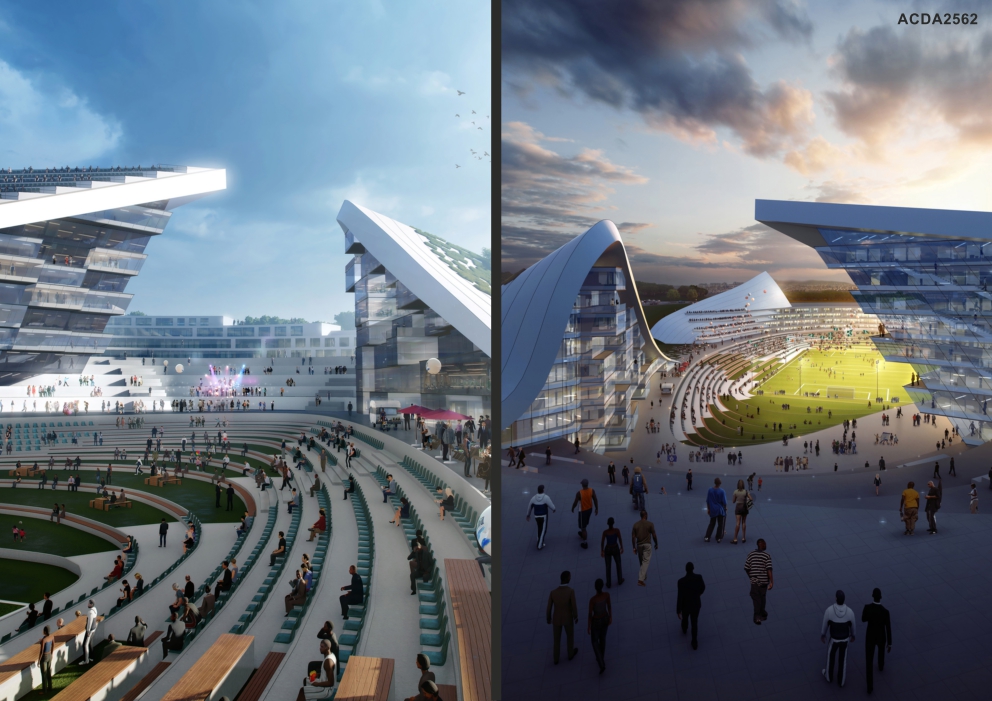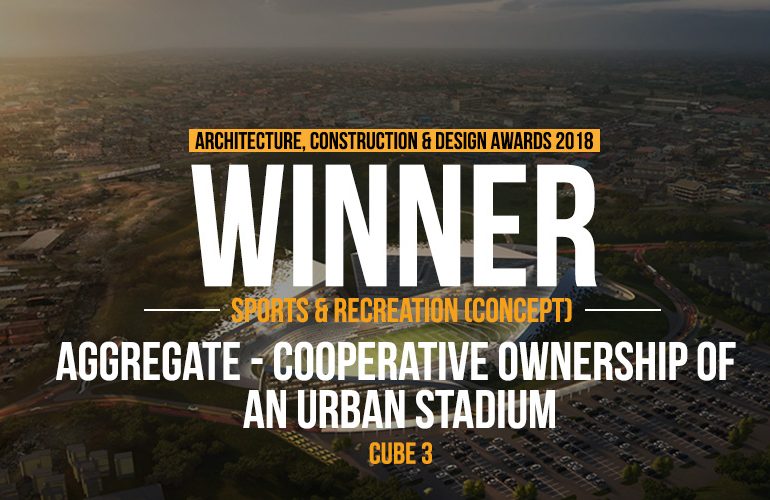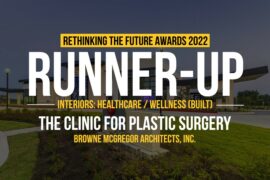This proposal re-imagines the form, function, and funding of the stadium typology to ensure its vitality while activating an underutilized parcel in a developing metropolis. The former Olusosun Landfill in Lagos Nigeria offers an open site for development within one of the world’s fastest growing cities, a city which has historically struggled to maintain a world class stadium despite public demand.
Architecture, Construction & Design Awards 2018
First Award | Category: Sports & Recreation (Concept)
Architect: CUBE 3
Team Members: Brian O’Connor, Sam Maloney, Nick Griffin, Steve Prestejohn, Greg Sherwin
Country: United States

Through a cooperation of private partners, the athletic complex will be a shared asset amongst stakeholders, all of whom contribute to its vitality. Moreover, individual stakeholders will utilize their share of space to host an array of programs in response to Lagos’s exponential growth. From public markets to private offices, classrooms to residential units, the diversity of program will create a buzzing heart to an underserved neighborhood.

The stadium is organized around the central athletic field with various programs encircling it along a continuous concourse. Intended to be a porous public space, the line between stadium, mixed use center, and public park are entirely dissolved. The result is a collection of programs which operate independently from the athletic functions while also engaging with them. During both the day and night, those who work, eat, live and play in the area are invited to permeate through the space regardless of whether or not there is a team on the field. Stadium seating doubles as park space with enlarged terraces to accommodate outdoor recreation, while rooflines and cantilevered vistas enable up to forty thousand spectators to enjoy an event.

If you’ve missed participating in this award, don’t worry. RTF’s next series of Awards for Excellence in Architecture & Design – is open for Registration.
Click Here






