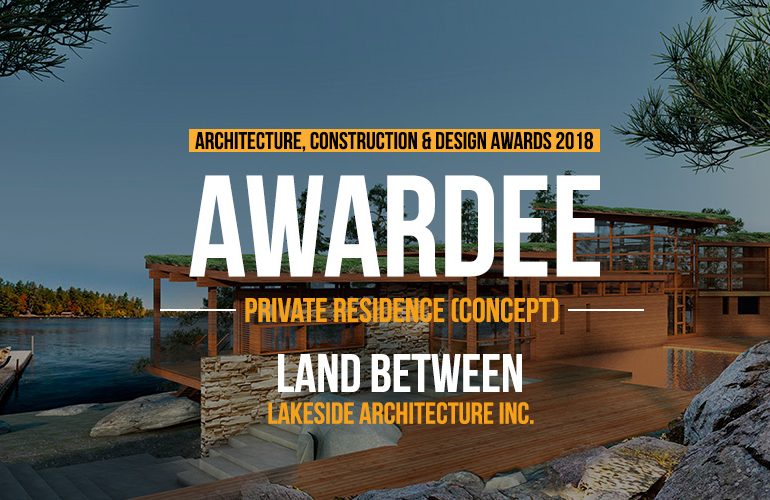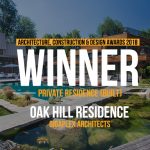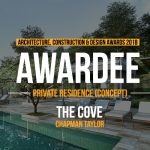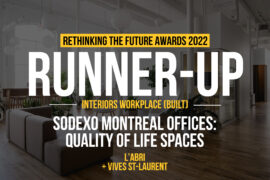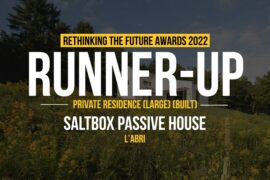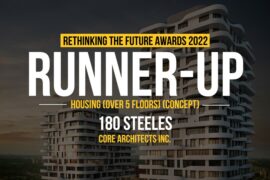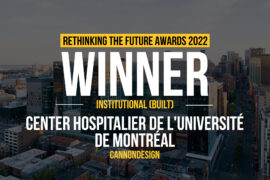This residential project (concept) explores a new relationship between the Canadian landscape and the built form.
The site is located on the shores of Pencil Lake in the Kawartha Region in Central Ontario, Canada. In this region, the granite of the Canadian Shield edges against the limestone plains north of the Kawartha Lakes. Granite and limestone bedrock alternate in this area creating massive rocky outcrops. This area is known as the “Land Between.” This site exemplifies the characteristics of the Land Between. It consists of undulating granite and limestone rock formations punctuated by mature forest on a steeply sloping topography to the water’s edge.
Architecture, Construction & Design Awards 2018
Third Award | Category: Private Residence (Concept)
Architect: Lakeside Architecture Inc.
Team Members: James Pitropov
Country: Canada

In this area, the standard setback for new builds is thirty metres from the Lake. If the project was situated at this setback there was potential for substantial adverse effects to the site’s mature woodlots and the Lake’s sensitive Lake Trout habitat. A thirty metre setback would also push the structure up to the steepest part of the site, requiring considerable clearing of trees, extensive rock blasting and site excavation. Also, positioning this structure up the site would result in a visually imposing mass which would read too large and imposing from the Lake.

The form was then proposed to be sited just ten metres from the water’s edge. The idea was to string the form along the contour of the site – building a form with a low wide profile that would sit on and within the Land Between. The resulting form has two parts: first, stone walls visually anchored with the bedrock which seemingly emerge from the existing rocky outcrops and second, the light timber frame structure was designed to follow the site topographical contours. The tower and screened rooms provide a visual marker for entries into the landscape as well as framing views of the lake. They also provide a visual link to the site topography when viewing the form from the lake.

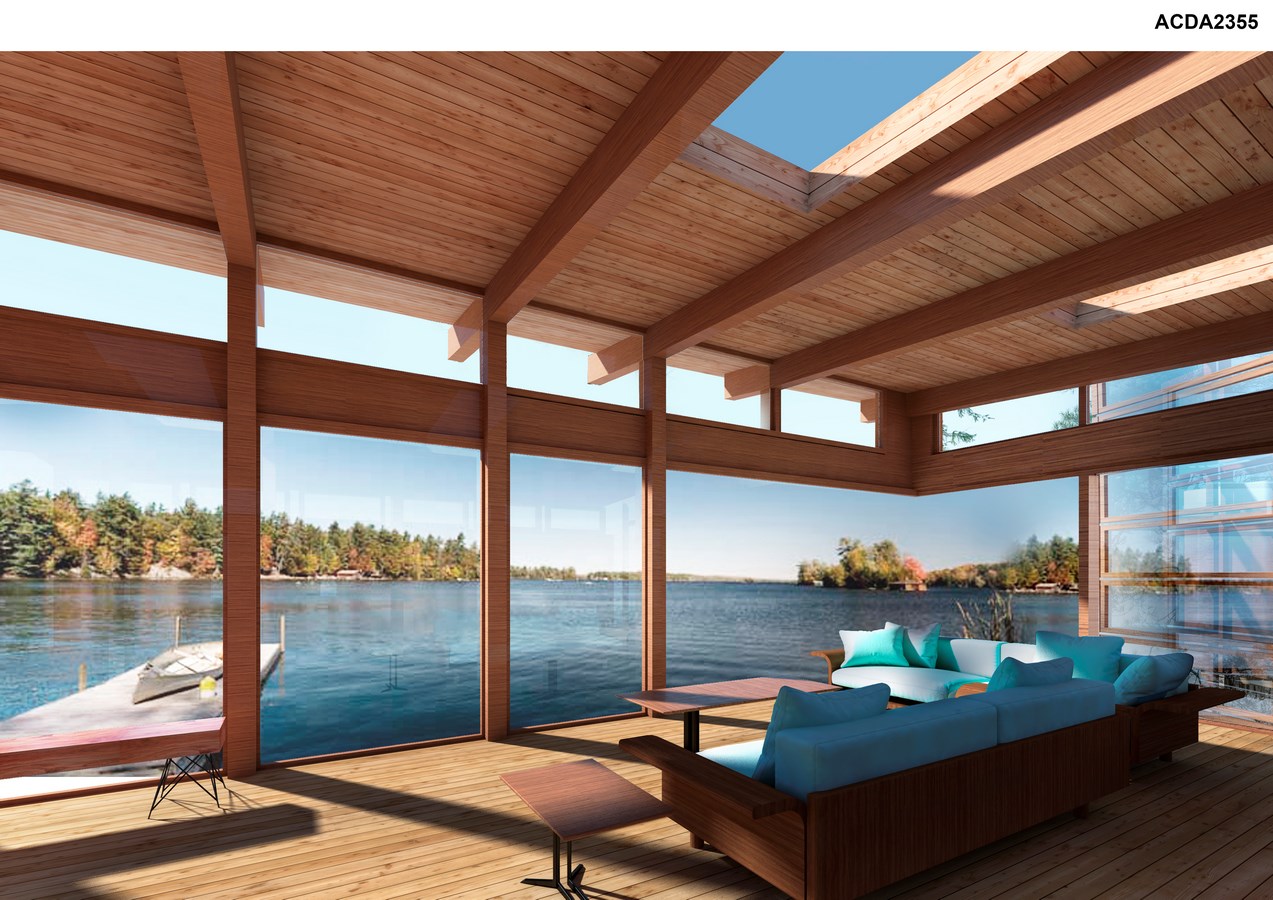
A new language of built form is emerging in the Canadian landscape. Traditional vernacular forms are being replaced with structures that are increasingly site specific and built with materials that borrow and complement landscape. This project is a search for space between the built form and the environment. It seeks to develop a new inhabitable relationship between landscape forms and the responding architecture.
If you’ve missed participating in this award, don’t worry. RTF’s next series of Awards for Excellence in Architecture & Design – is open for Registration.
Click Here

