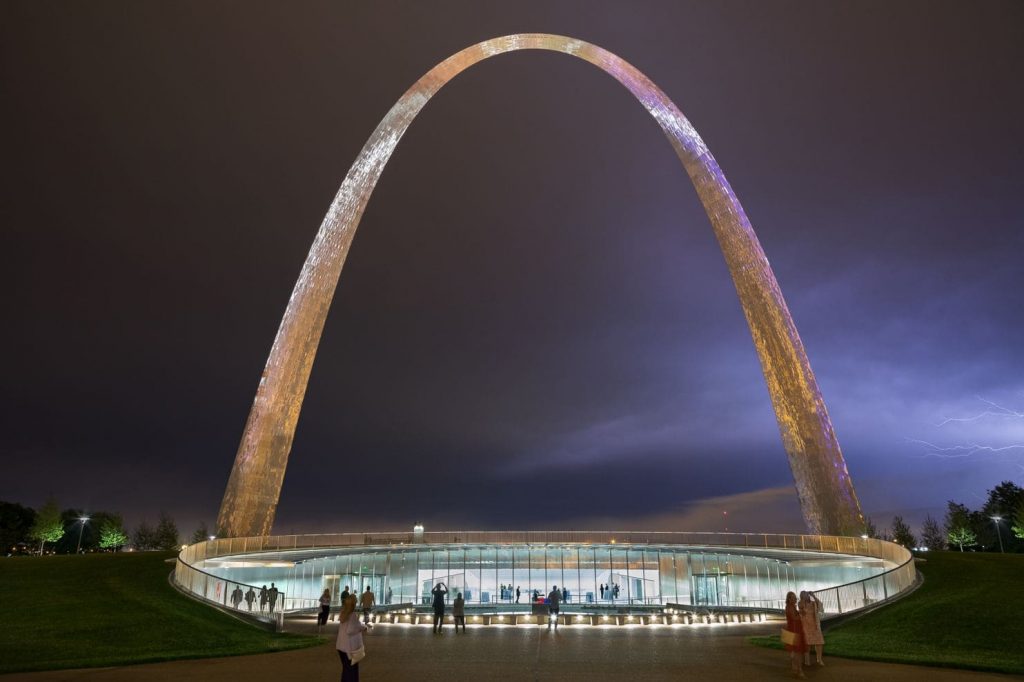31. Salk Institute for Biological Studies
Architect: Louis Kahn along with Jack MacAllister
Location: San Diego, California
Build: 1960
Purpose: Not for profit scientific research institute
Present Scenario: Still in use.
Renovation: In 2014, the Getty Conservation Institute partnered with the Salk Institute to preserve the concrete and teak Building which is, due to its coastal Location, subject to the punishing rigors of a marine environment.
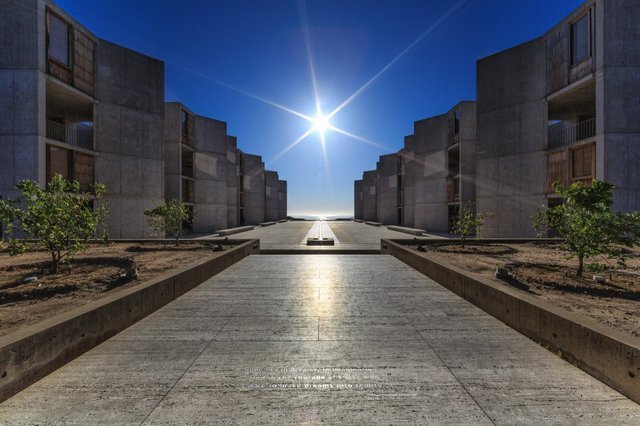
32. Sainte Marie de La Tourette
Architect: Le Corbusier
Location: Lyon, France
Build: 1960
Purpose: Dominican Order priory
Present Scenario: Pilgrimage site for students of Architecture, The priory allows overnight stays in the unused cells.
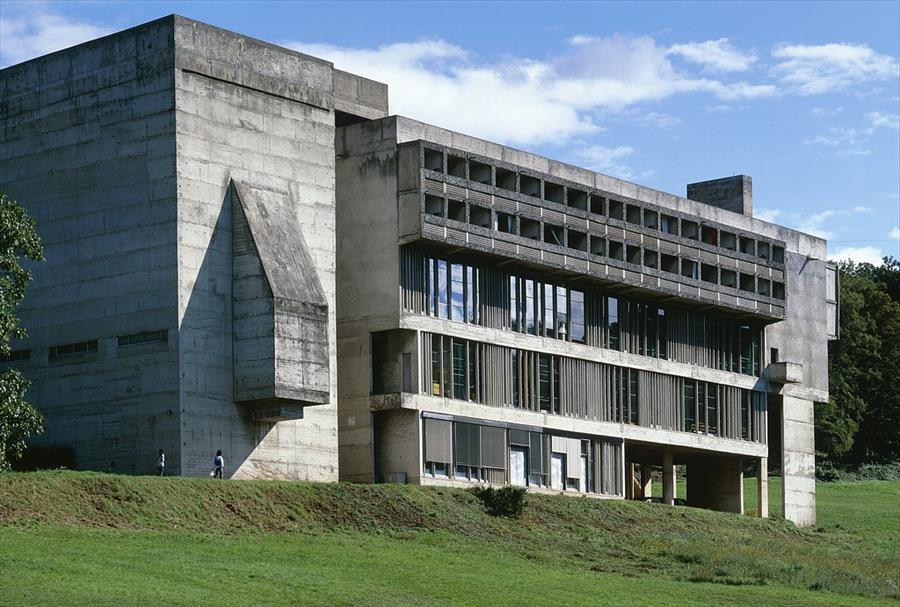
33. Civil Arena
Architect: Mitchell & Ritchey Architects
Location: Pennsylvania, USA
Build: 1961
Purpose: Civic Auditorium
Present Scenario: Demolished in 2012
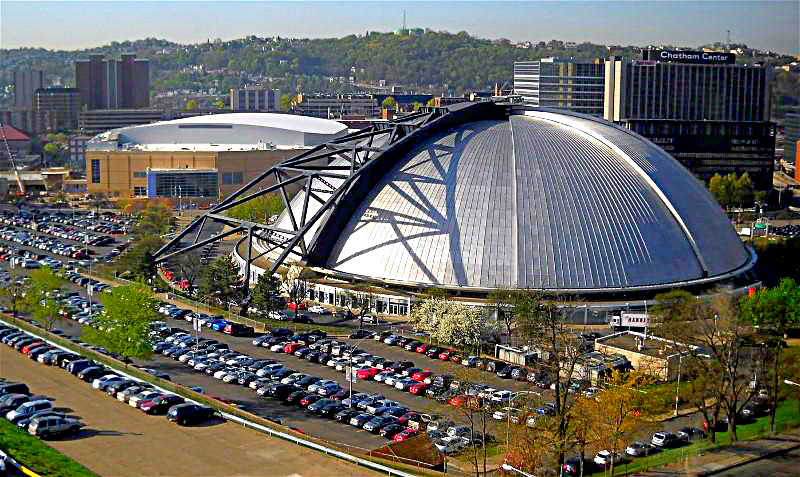
34. Space Needle
Architect: John Graham & Company
Location: Washington, USA
Build: 1962
Purpose: Observational Tower, build for 1962 World’s Fair
Present Scenario: Still in use
Renovation: In September 2017, the rotating sky city restaurant was temporarily closed as part of a US$100 million renovation. The renovation included the installation of a new rotation motor and see-through glass floors in the restaurant, as well as the replacement of the observation deck’s wire enclosure with glass panels. In August 2018, the world’s first and so far only revolving glass floor, known as “The Loupe” was added. Standing 500 feet above street level, powered by 12 motors, the floor is constructed of 10 layers of tightly bonded glass to ensure safety.
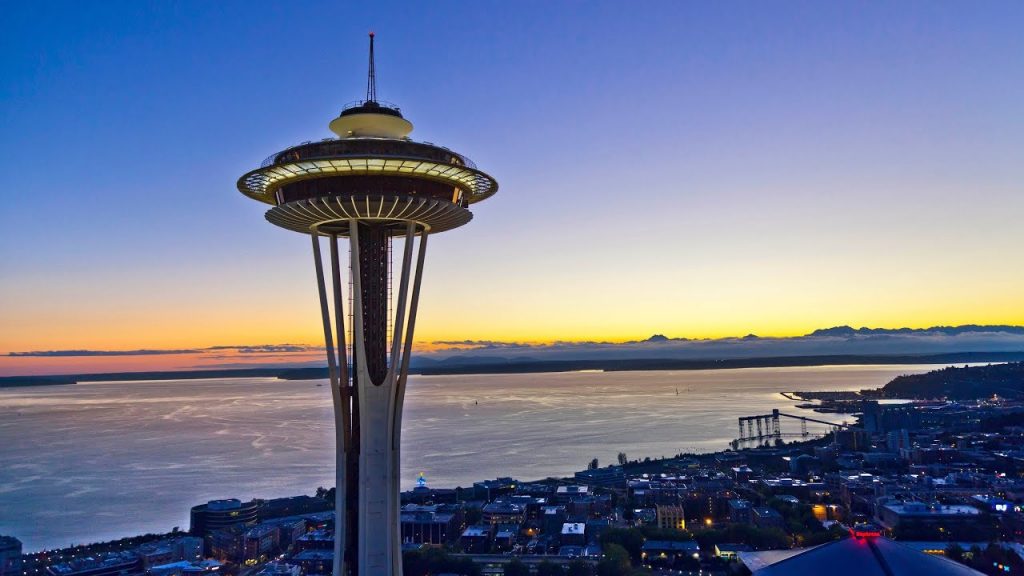
35. TWA Flight Center
Architect: Eero Saarinen
Location: New York, USA
Build: 1962
Purpose: Airport Terminal For Trans World Airlines
Present Scenario: The head house is converted into TWA Hotel.
Renovation:Although portions of the original complex have been demolished, the Saarinen-designed head house has been renovated and is converted into a hotel along with some new structures.
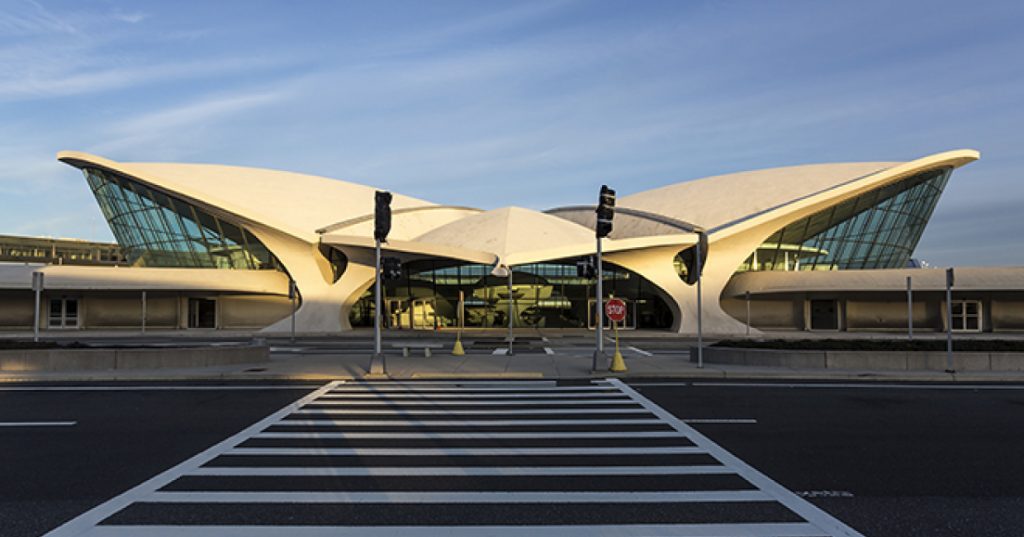
36. Millbank Tower
Architect: Ronald Ward & Partners
Location: London, UK
Build: 1963
Purpose: Commercial Building
Present Scenario: Still in use
Renovation: Plans are there to redevelop the Building to convert it into a hotel and luxury apartments.
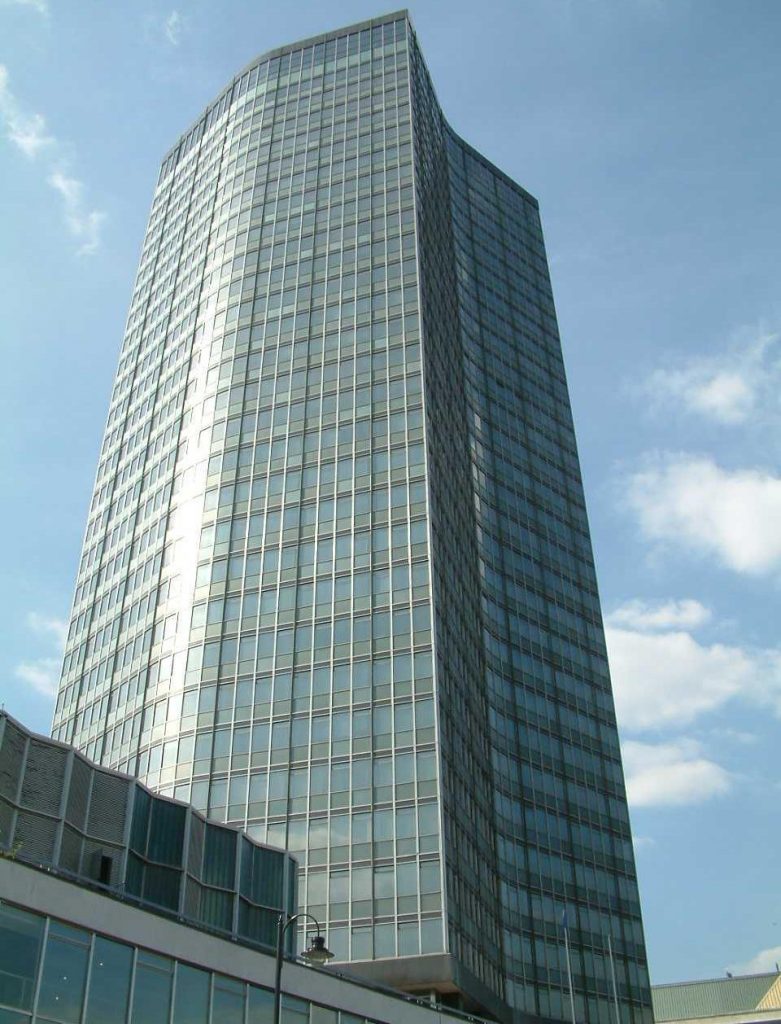
37. Yoyogi National Gymnasium
Architect: KenzoTange
Location: Tokyo, Japan
Build: 1964
Purpose: National Gymnasium
Present Scenario: Still in use
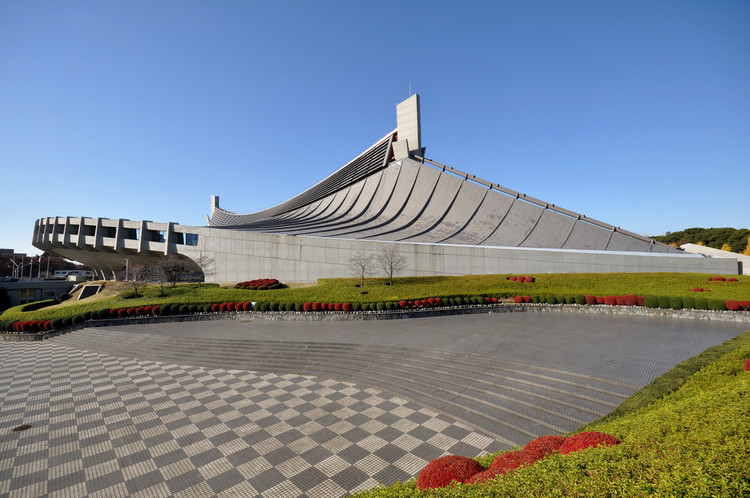
38. BT Tower
Architect: Eric Bedford
Location: London, UK
Build: 1964
Purpose: Commissioned by the General Post Office, to support the microwave aerials then used to carry telecommunications traffic from London to the rest of the country
Present Scenario: Still in Use, Microwave links have been replaced by subterranean optical fibre links for most mainstream Purposes.
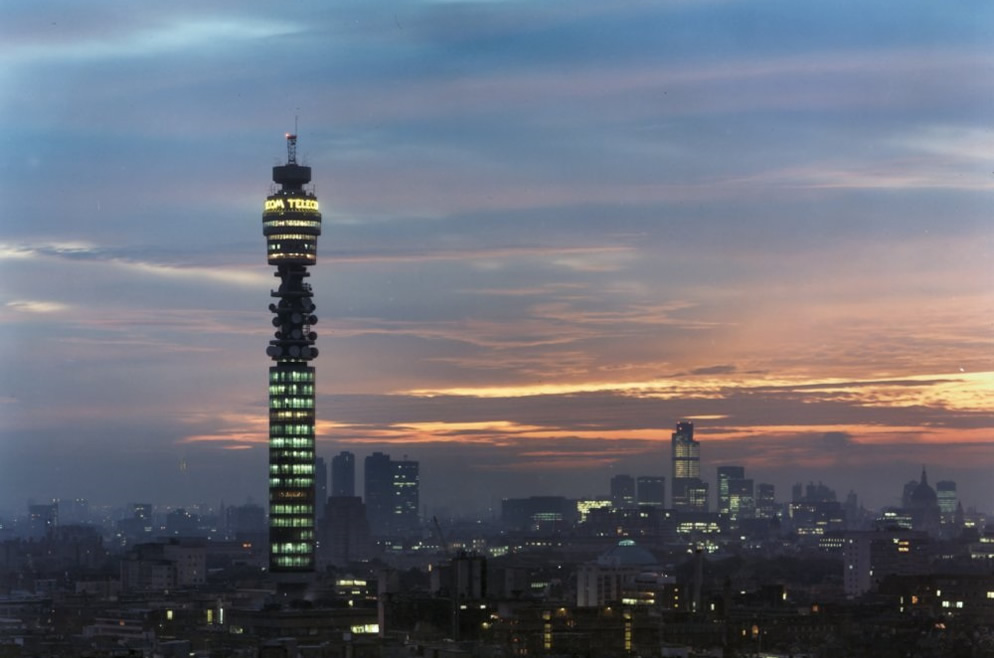
39. Astrodome
Architect: Hermon Lloyd & W. B. Morgan, and Wilson, Morris, Crain and Anderson (Morris Architects)
Location: Texas, USA
Build: 1965
Purpose: Multi-Purpose, domed sports stadium
Present Scenario: Undergoing Renovation
Renovation: The Astrodome Revitalization Project was proposed in September 2016. The plan would turn the dome into a massive underground parking garage. The Harris County Commissioners voted to approve a $105 million renovation plan on February 13, 2018.
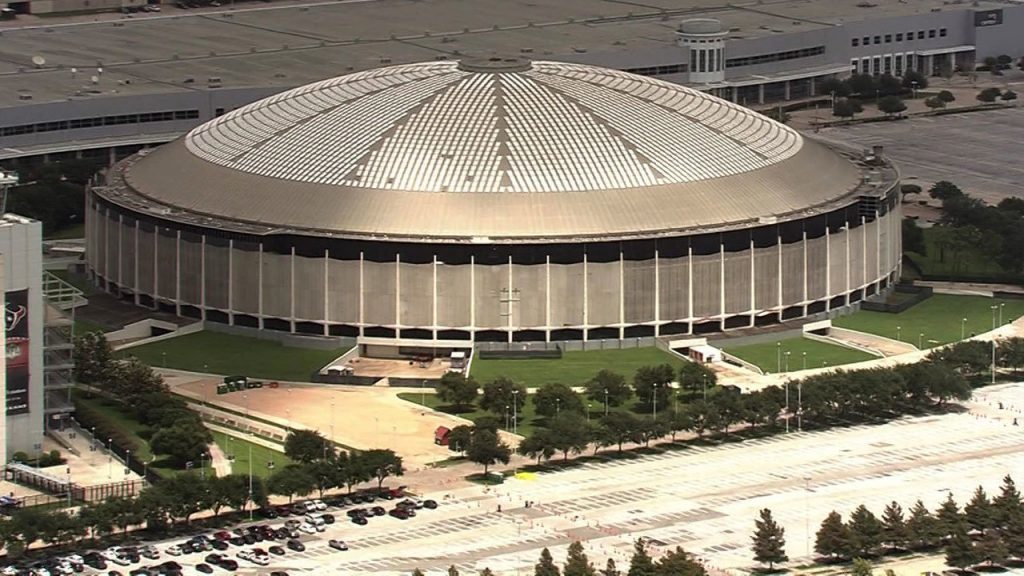
40. Gateway Arch
Architect: Eero Saarinen
Location: St Louis, USA
Build: 1965
Purpose: Monument to the westward expansion of the United States
Present Scenario: Still there, it’s world tallest arch.
