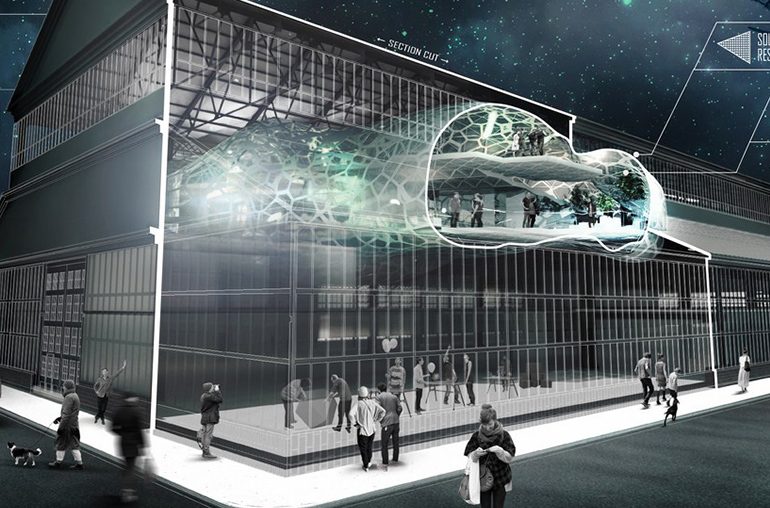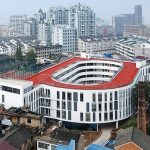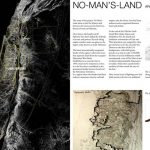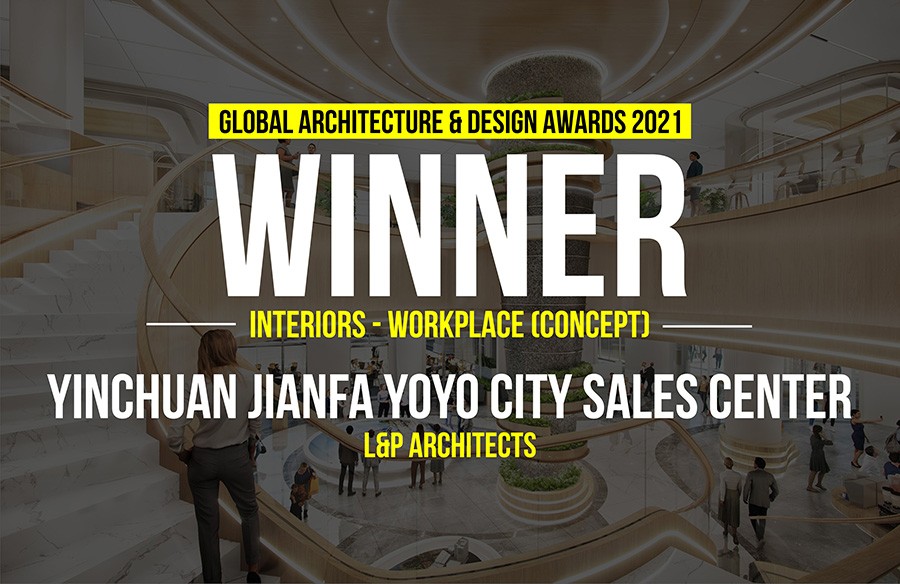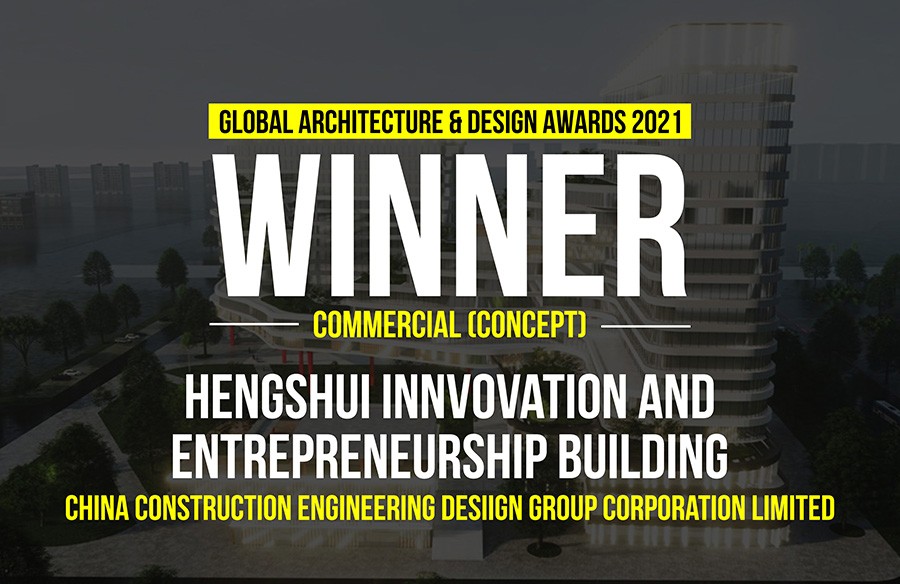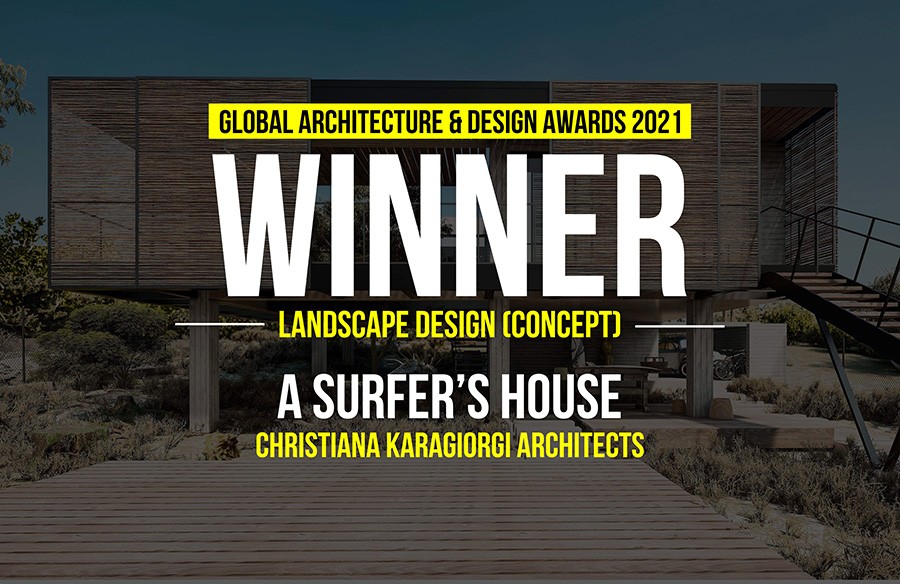Third Award | Institutional Building (Concept)
Firm Name: Diaz Paunetto Arquitectos
Participant Name: Victor Diaz Paunetto
Team Member: Victor Diaz Paunetto, Nestor Lebron, Ariel Santiago, Danniely Staback, Carlos Garcia
Country : Puerto Rico

As design research becomes more an integral part of the contemporary practice of architecture, we have developed a design proposal considering the advancements of science today as well as its aspirations towards the future, an undeniable responsibility of architecture. This project is part of the Brooklyn Navy Yards transformation into a green technology and sustainable manufacturing complex, ONE Lab, a new school for design and science, with a collaborative teaching facility and public outreach center for socio-ecological design, planned to open in 2015.
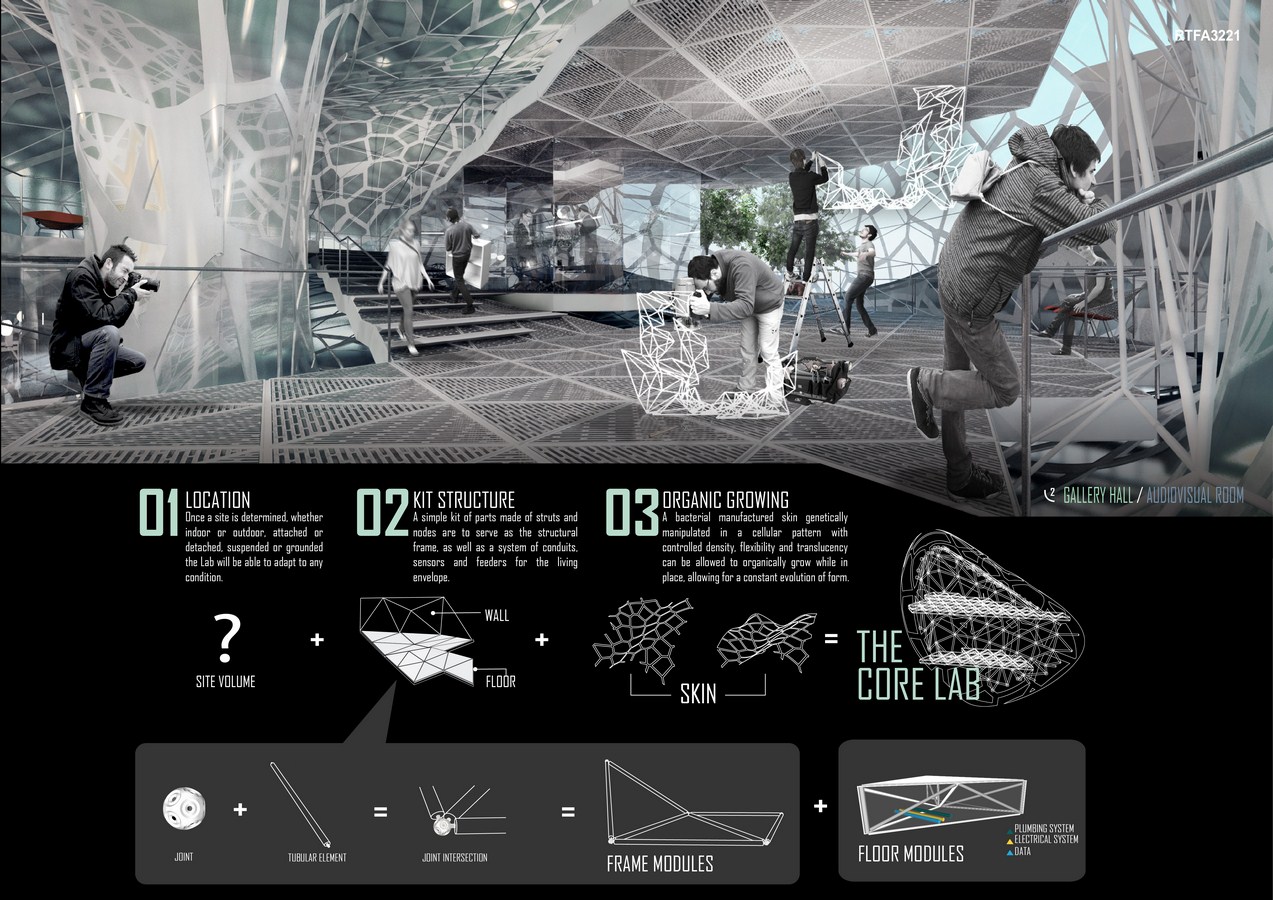
The project’s concept derives from the possibility of using a bacterial manufactured material genetically manipulated to control its density, rigidness and transparency, but most importantly allow self-growth. This material, fruit of the collaborative and interdisciplinary efforts of One-Lab, is proposed to be laid over a skeleton made of simple and basic components that together compose a structural space frame that make the floors, walls and roof of the space. The struts and nodes of this space frame have not only the ability to manipulate the form, but they will also serve as conduits and contact points for sensors and input feeders for bacteria interaction. This complex system of sensors for data retrieving and genetic manipulation of this living shell will allow the space to become a continuous experiment on its own.

The frame can be built to suit the initial needs of the program into what we have called the Core Lab. Through the genetic manipulation of the skin and simple additions of struts and nodes the Core Lab can grow depending program’s growth needs and/or specific conditions. In this case we see the Self Growing Lab (SGL) eventually breaching out of the structure allowing an exterior presence that can provoke and/or display public interest, aside to the possibilities for solar harvesting investigations, among others. Within the city the Core Lab will have the ability to physically be located inside or attached to a building, or even stand alone. At the same time we visualize SGL to be part of an interdisciplinary incubator network at an immediate and broader community level as well at a national and global level.

We see the experimental school of the future as an interdisciplinary and community-oriented institution where design and scientific research go by the hand in a non-traditional approach were new theoretical constructs can be prompted, offering new ways to how people interact with each other and their environment. In this sense the future role of the studio environment should be a scientific experimental and multidisciplinary laboratory where people from different backgrounds and perspectives can help the studio act as an incubator of ideas that help solve society’s problems at a micro and macro scale. And the connection to the community we serve can be achieved by attending problems the society faces in a holistic and sustainable approach, while prototyping in real surroundings involving the community in the design process and the scientific data collection needed to validate, discard or modify our theoretical constructs.
If you’ve missed participating in this award, don’t worry. RTF’s next series of Awards for Excellence in Architecture & Design – is open for Registration.
Click Here

