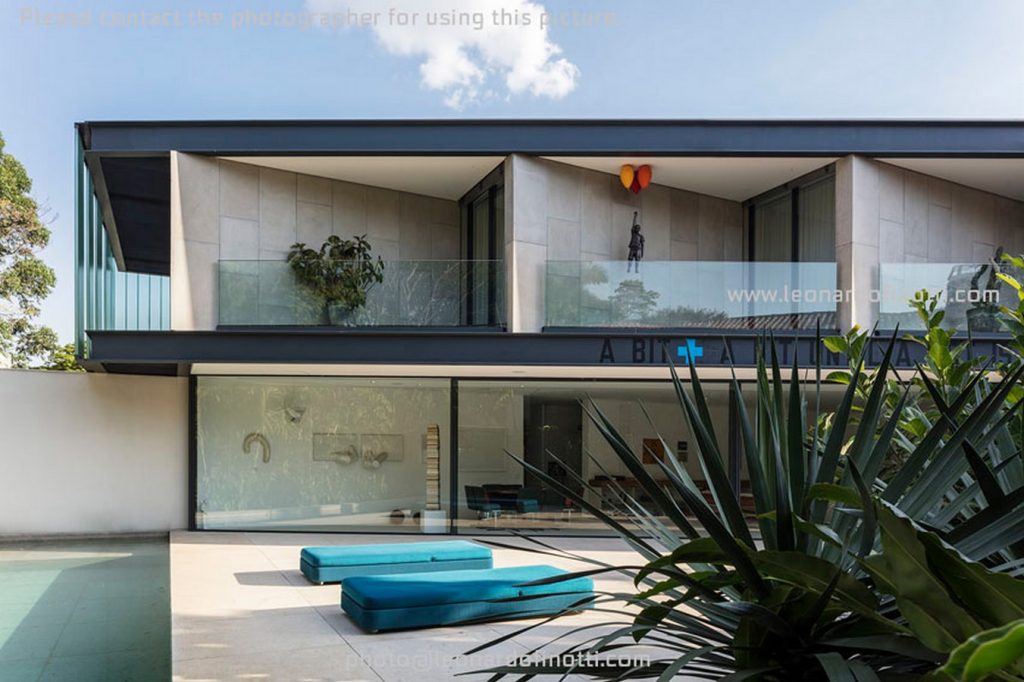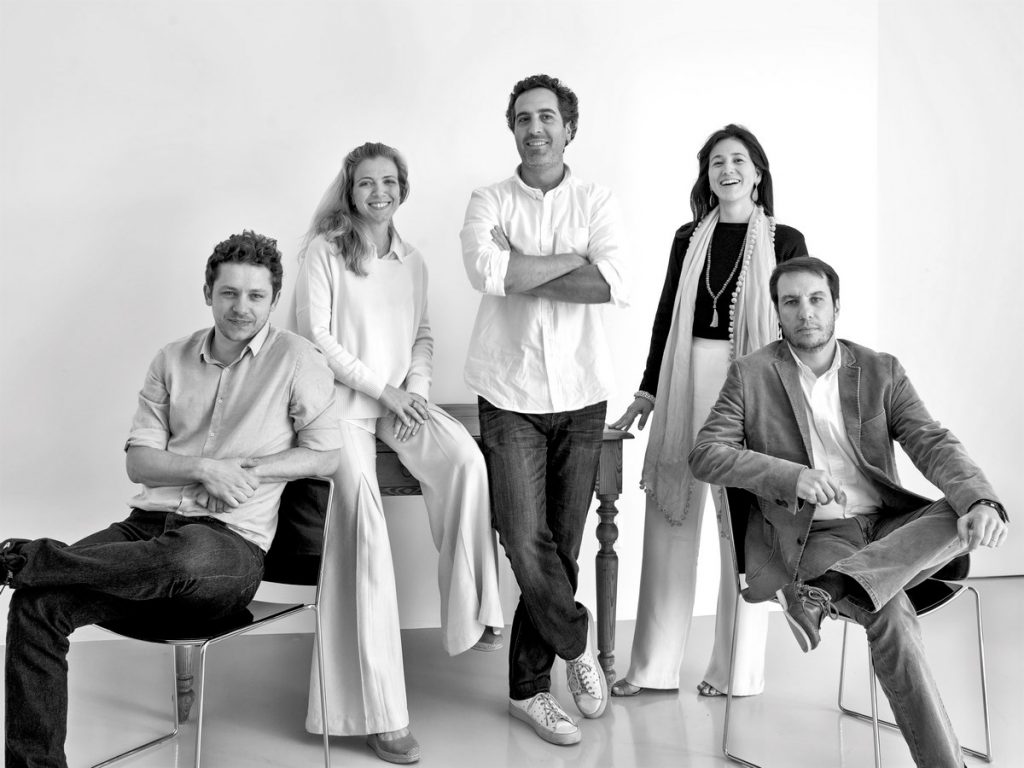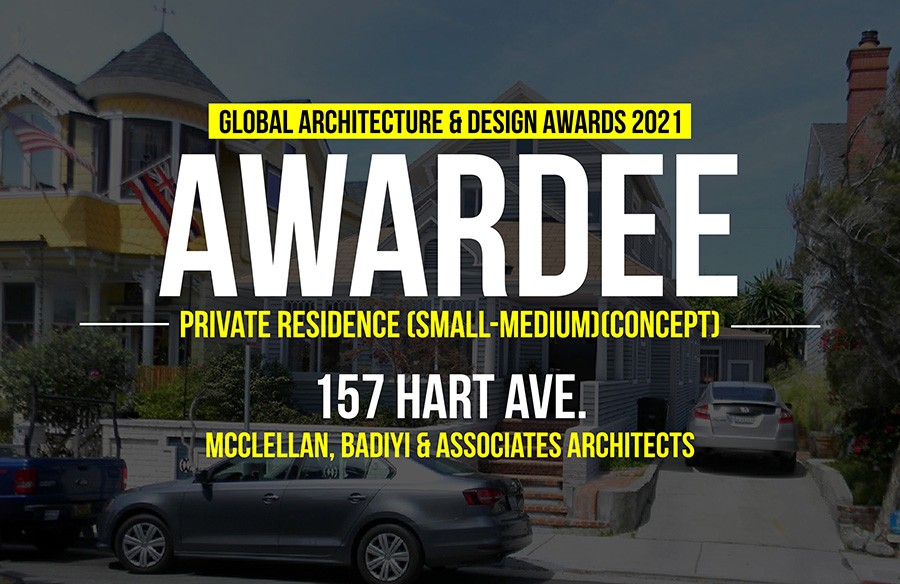Built from two unified sites, PM House was designed for a couple with
two children and a large collection of art that is part of their daily life,
not constituting only a decorative collection.
Project Name: Casa PM / PM House
Studio Name: Bernardes Arquitetura
Status: Built
Location: São Paulo, SP
Conclusion of the Construction: 2017
Architecture: Bernardes Arquitetura
Interior Design: Bernardes Arquitetura
Team: Thiago Bernardes, Marcia Santoro, Camila Tariki, Helena Obino, Marina Salles, José Miguel Ferreira, Daniel Vanucchi, Marcelo Dondo, Gabriel Esteves
Photos: Leonardo Finotti

The house has a non-orthogonal shape, which influenced its implantation not perpendicular to the street. The design with staggered balconies on the upper deck benefits the rooms with air circulation and the incidence of natural light.

Every room has the same view and the same inclination. The walls were lined with randomly-penned cementitious plates to gain an apparent concrete effect in contrast to the glass guardrail, which in turn brings lightness to the ensemble.

The façade has an external shutter that can be closed when necessary. At the front and side of the building, textured glass panels rest on the metal frame, with wide-angle frames. The idea was to transform the terrace into a continuity of the house.

Thus, the floor is continuous, you can not see the window frames and there are few pillars, with the intention of increasing the possibilities of circulation.

THIAGO BERNARDES (Founding Partner / Creative Director) Rio de Janeiro / São Paulo / Lisbon
Born in Rio de Janeiro in 1974 to a family of architects, his grandfather, Sergio Bernardes, one of the masters of Brazilian Modern Architecture, made history in the 50s and 60s. His father, Claudio Bernardes, one of the most successful Brazilian architects of the 1980s and 1990’s. His experience in architecture started in the family, in his father’s office, who encouraged him to open his own practice at the age of nineteen. Following his father’s untimely death in 2001, Thiago stepped into his position as partner in the office Bernardes + Jacobsen Arquitetura for the next ten years.
In 2012, Thiago founded Bernardes Arquitetura with Nuno Costa Nunes, Marcia Santoro, Camila Tariki and Dante Furlan. With headquarters in Rio de Janeiro, São Paulo and Lisbon, the office operates within Brazil and internationally. The office’s expertise lies in residential and commercial architecture and interior design, including: hotels, condominiums, leisure and entertainment establishments, as well as master and urban planning. It’s multidisciplinary team is composed of more than 60 professionals with the common philosophy of teamwork to achieve excellence and efficiency in every project.





