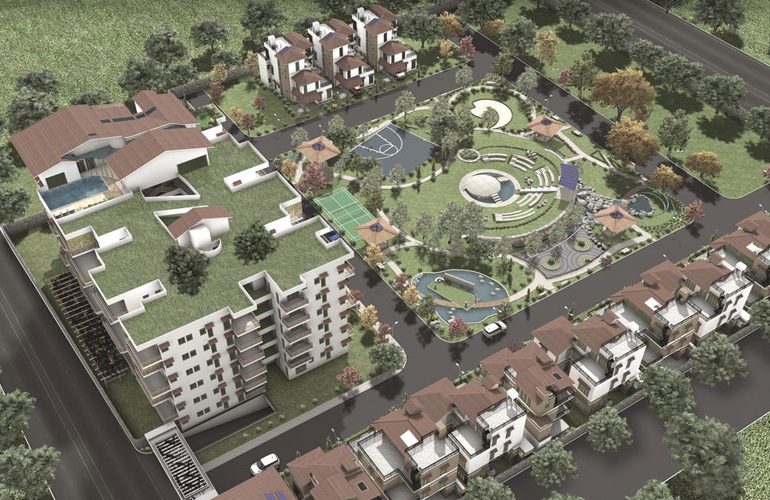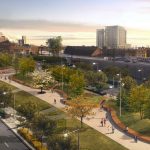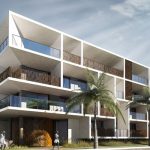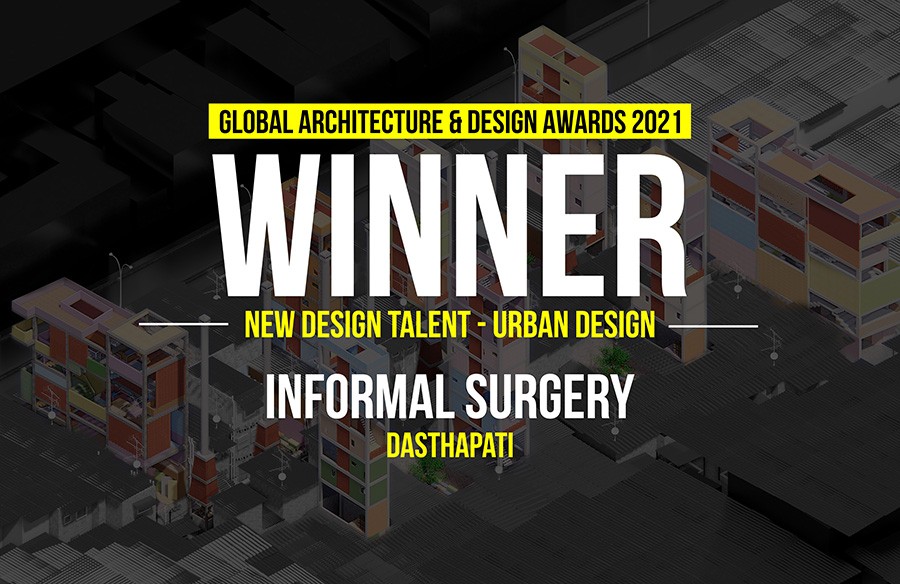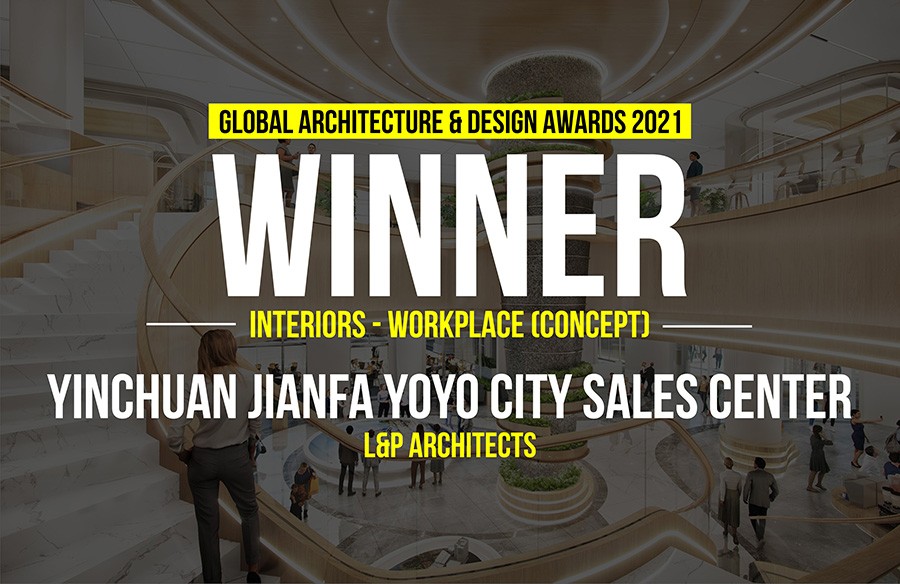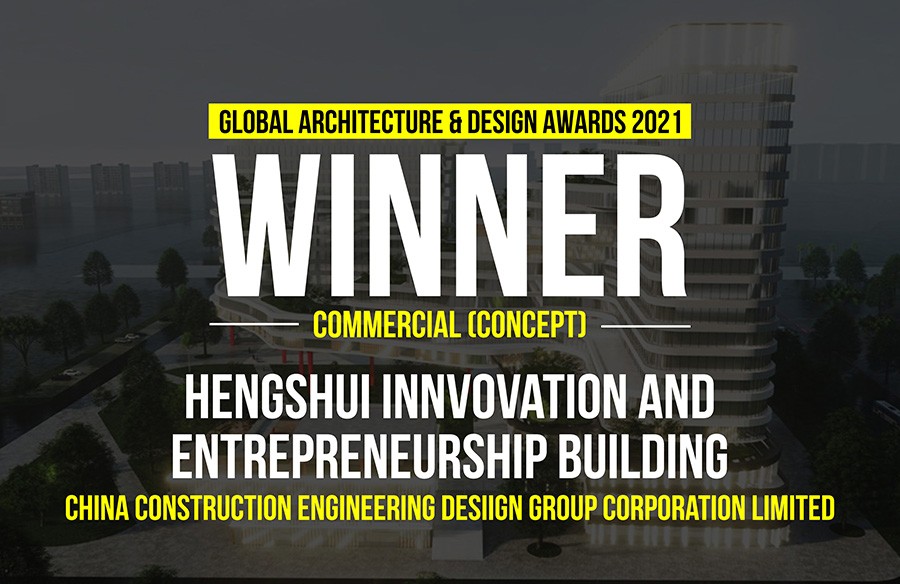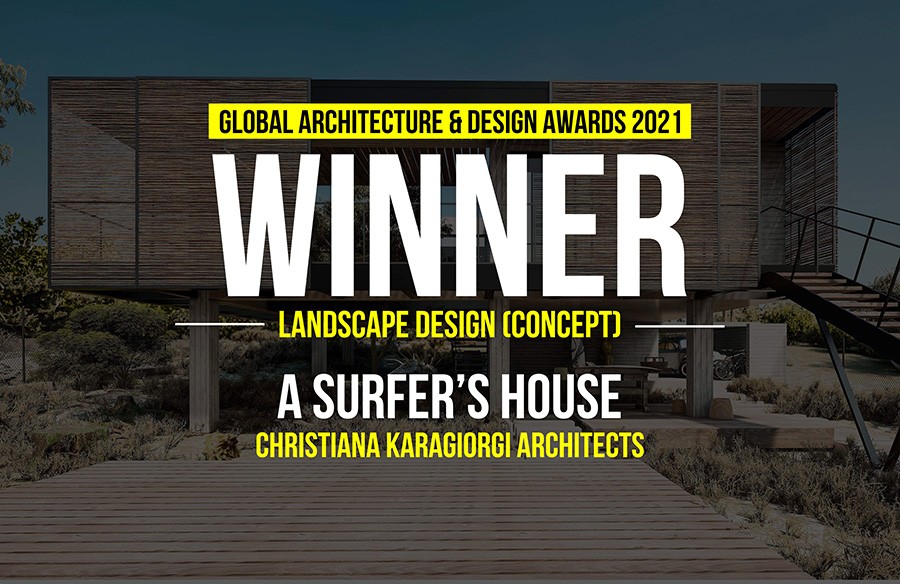Design Brief: E5 – Aditi Greenscapes is a concept for a private residential development on a 4.375 acre plot in North Bangalore. The project has been designed as a self-sufficient urban village incorporating and enhancing the building and social traditions, respecting nature and run on low energy.
The project addresses not only the physical requirements of housing but also the psychological, sociological and spiritual requirements of man for a meaningful existence – a three dimensional approach. The project is a prototype of a Rural-Urban Village concept for housing. The architects need to focus on social cohesion, environmental mitigation and improved infrastructure in a time of collapse of the urban fabric due to excessive migration to cities, human greed and increasing inequalities.
Third Award | RTFA 2017 Awards
Category: Housing (Concept)
Studio Name: Manasaram Architects
Team Members: Manasaram Architects, Satyanarayan Mandal, Sanjita Srikant, Neha Hegde, Gurudayal Saran
Country: India

Creating living communities: From zoning, succession of public private spaces in layout design, landscape etc to villa and apartment design, a conscious effort has been put to pull people together for interactions at different levels for social cohesion.
Different sizes of villas and apartments have been created to have a healthy social mix. The facilities are spread out organically for maximum interaction among the inhabitants. All the buildings face the community green with recreation facilities for all age groups. This encourages people to step out from their houses to the park just across the road and enjoy and rejuvenate in the pleasant ambience. The project aims IGBC platinum LEED rating and everyone involved would be guided to adhere to ethical standards.
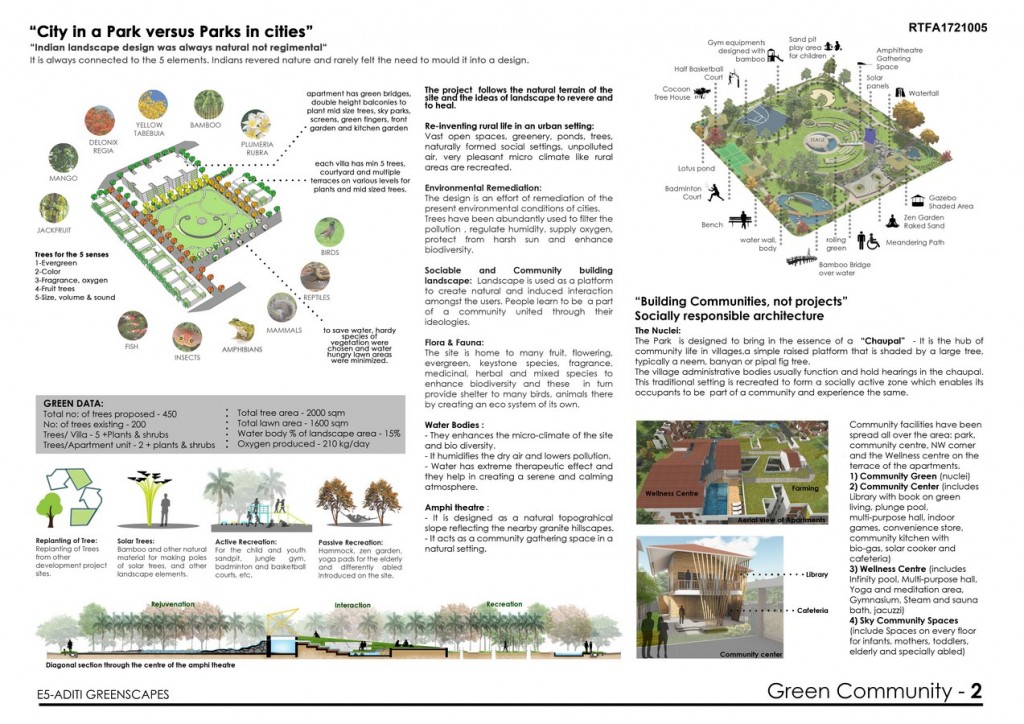
Resource and environmental performance- Planet and prosperity: The project is designed to use all that is available freely on site from Nature- soil for blocks, sun and wind for energy and rain for water. The buildings have been designed on solar passive principals thereby minimizing the energy, water and other requirements to run the buildings. Solar PVs have been proposed to completely take care of common area lighting and partial energy requirements for the 69 dwelling units. Major building materials used – Mud, bamboo and bamboo composites, stone and waste with low embodied energy, minimizing the Carbon footprint of the project. The landscape uses indigenous and hardy varieties of trees and plants and recycled water for landscape and water bodies. A water treatment plant and RWH are proposed.
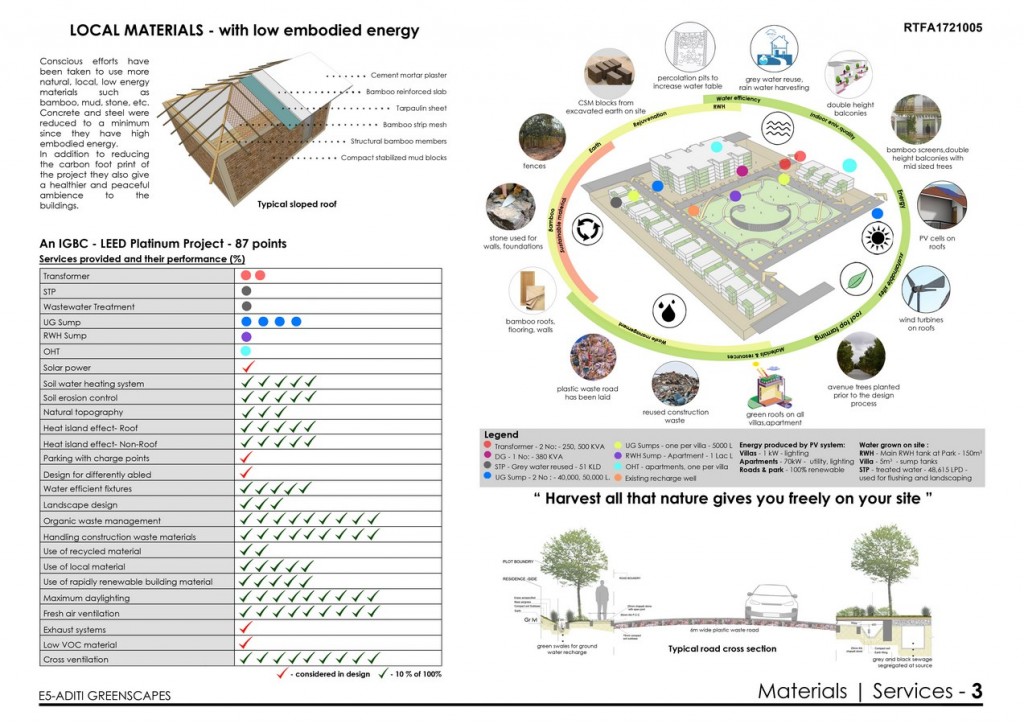
Contextual and aesthetic impact – Place and progress: The project takes the traditional building practices with local materials to a different level through use of technology to form a contemporary vocabulary of architectural expression like Mud blocks, Bamboo and Stone. The layout of the project, community facilities, unit designs and landscape, draw heavily from the traditional social setup in India and connects to high end infrastructure facilities required for contemporary living. The project also attempts for extensive environmental remediation of the place (site)and social remediation of the people from the dysfunctional urban living we have led ourselves in.

The project is an attempt to build a typology of a cutting edge, safe, healthy, social and happy residential development without hurting the environment.
If you’ve missed participating in this award, don’t worry. RTF’s next series of Awards for Excellence in Architecture & Design – is open for Registration.
Click Here

