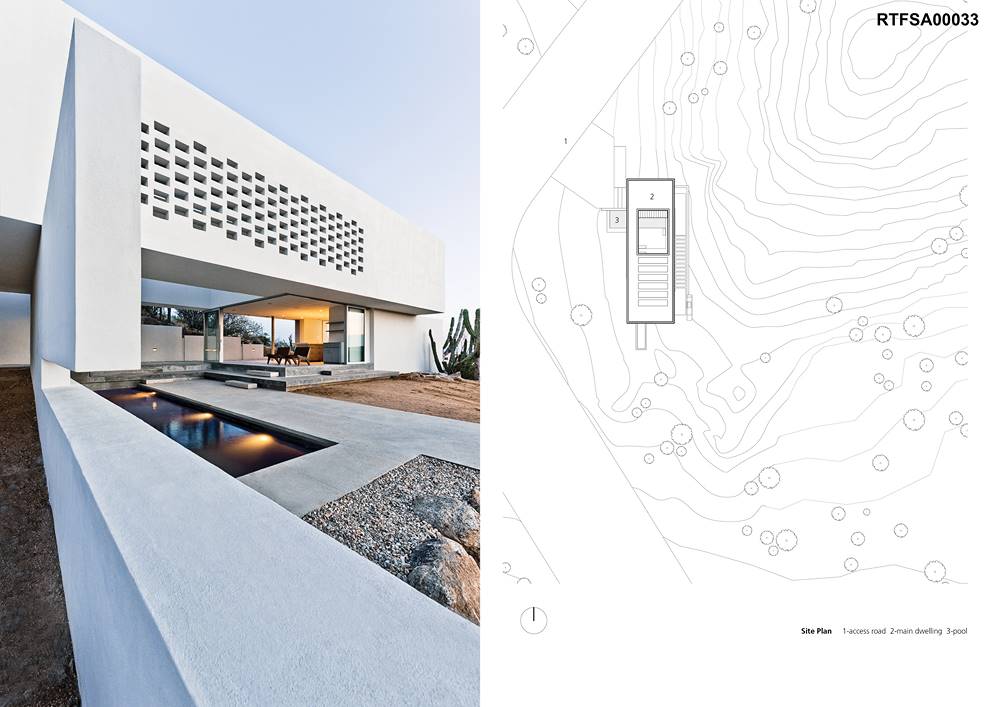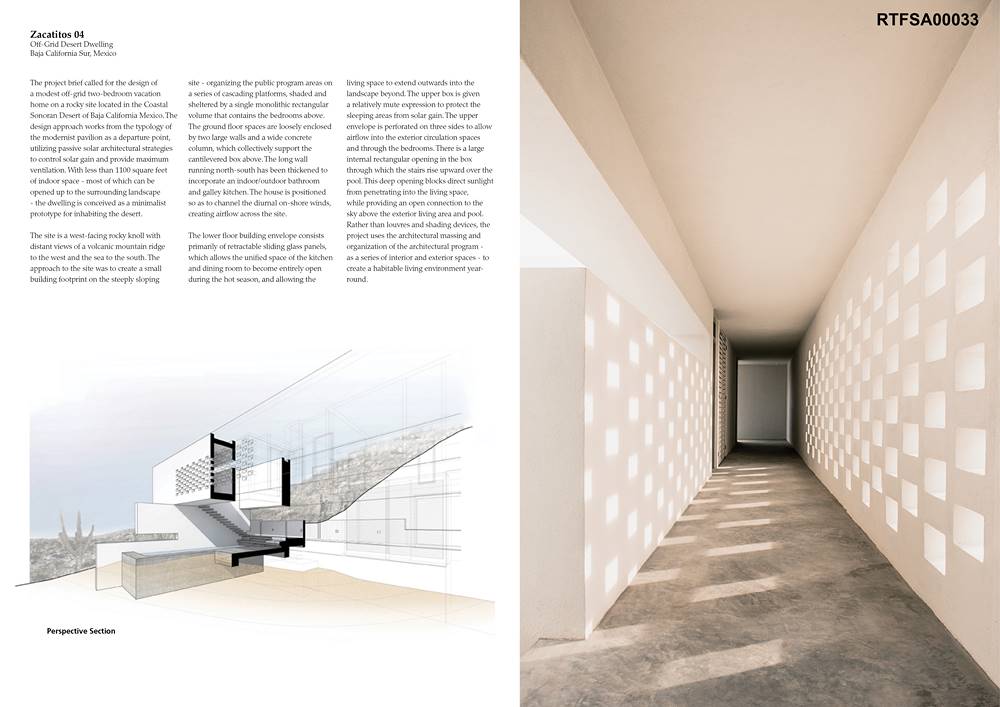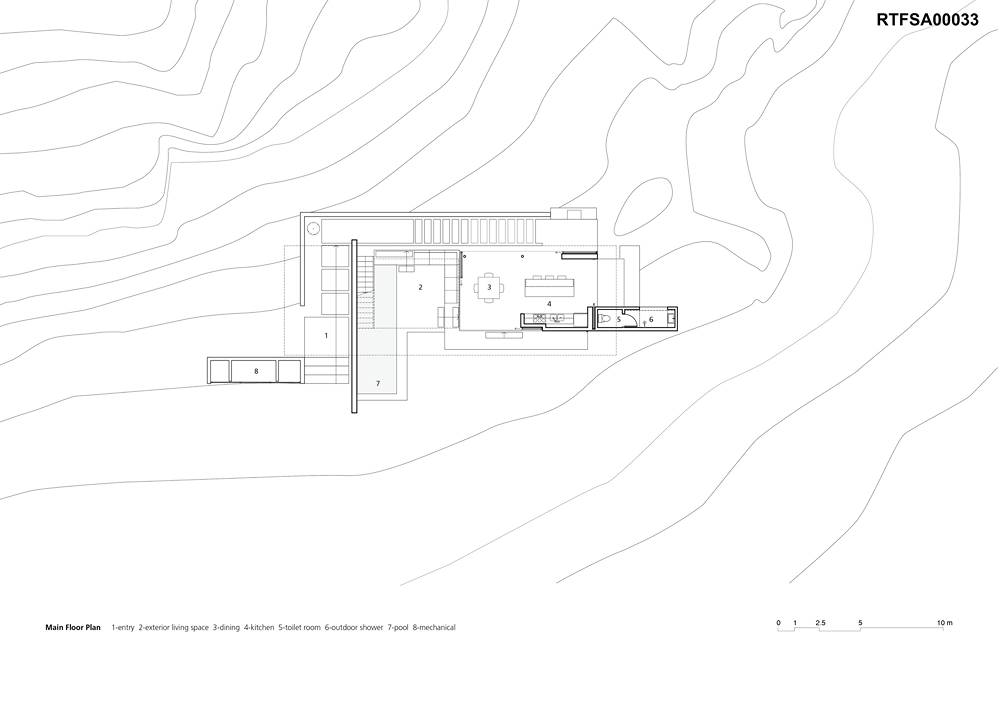The project brief called for the design of a modest off-grid two-bedroom vacation home on a rocky site located in the Coastal Sonoran Desert of Baja California, Mexico. The design approach works from the typology of the modernist pavilion as a departure point, utilizing passive solar architectural strategies to control solar gain and provide maximum ventilation. With less than 1100 square feet of indoor space – most of which can be opened up to the surrounding landscape – the dwelling is conceived as a minimalist prototype for inhabiting the desert.
Architects: Michael Leckie, Javier Campos, Jessie Croll
Country: Canada

The site is a west-facing rocky knoll with distant views of a volcanic mountain ridge to the west and the sea to the south. The approach to the site was to create a small building footprint on the steeply sloping site – organizing the public program areas on a series of cascading platforms, shaded and sheltered by a single monolithic rectangular volume that contains the bedrooms above. The ground floor spaces are loosely enclosed by two large walls and a wide concrete column, which collectively support the cantilevered box above. The long wall running north-south has been thickened to incorporate an indoor/outdoor bathroom and galley kitchen. The house is positioned so as to channel the diurnal on-shore winds, creating airflow across the site.


The lower floor building envelope consists primarily of retractable sliding glass panels, which allows the unified space of the kitchen and dining room to become entirely open during the hot season, and allowing the living space to extend outwards into the landscape beyond. The upper box is given a relatively mute expression to protect the sleeping areas from solar gain. The upper envelope is perforated on three sides to allow airflow into the exterior circulation spaces and through the bedrooms. There is a large internal rectangular opening in the box through which the stairs rise upward over the pool. This deep opening blocks direct sunlight from penetrating into the living space, while providing an open connection to the sky above the exterior living area and pool. Rather than louvres and shading devices, the project uses the architectural massing and organization of the architectural program – as a series of interior and exterior spaces – to create a habitable living environment year-round.
Prev Post
IVB Office building | Peterlorenzateliers
3 Mins Read





