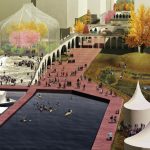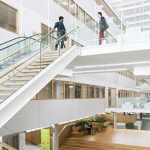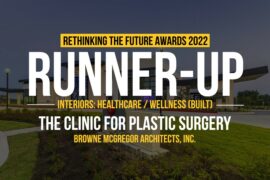Third Award | Institutional Building (Built)
[tabs type=”horizontal”]
[tabs_head]
[tab_title]Project Info[/tab_title]
[tab_title]Details[/tab_title]
[/tabs_head]
[tab]Firm Name: Clark Nexsen
Participant Name: Cat Brutvan
Country : United States[/tab]
[tab]NCSU James B. Hunt Library
Western Carolina University’s Millennial Initiative is a public/private partnership on a new 344-acre campus created to enhance student educational opportunities, develop cutting-edge research capabilities for faculty, and promote regional economic development. The Health and Human Sciences Building is the first facility constructed, setting aesthetic and planning directions for the Millennial Campus, and establishing a sustainable approach to development. The 160,000 SF building provides state-of-the-art learning environments for the five departments and nine disciplines within the College.
Nested into the mountainside, the design is a direct response to the site topography and solar orientation. Mapping slopes less than 30% defined buildable area limits, informed the project location and delineated its northernmost extents. To optimize the solar orientation and minimize the impact of the building, the southern boundary was defined by a natural basin in the site. Stepping the building with topography, the building rests between the defining elements, conforming to the site. This design strategy minimized the scale, promoted interior/exterior relationships, and was the genesis for a large roof garden.
As an extension of the site, the roof garden replicates the form of the basin restoring the natural environment. The garden is home to native medicinal plants indigenous to the Appalachian and Cherokee people, and provides a tranquil setting rich in colors, textures, aromas and sounds to promote renewal and inner well-being. Such site-influenced responses generated smaller floor plates enhancing opportunities for natural daylighting and resulted in a contextually appropriate solution with a human scale.
Natural light is shared throughout the building, introduced through an expansive south-facing atrium curtain wall and distributed to inner offices, corridors and small gathering areas through interior glazing. Sunscreens provide thermal comfort by limiting direct solar exposure to 3% annually while providing ambient natural daylighting sufficient for lighting needs 75% of the year. Teaching spaces, including specialized labs and simulation environments, are organized along the northern edge with diffused daylight and clerestory views to the ascending elevations and natural setting.
Recently awarded LEED Gold certification, outstanding performance was achieved for various materials and systems; 40.9% reduced water use, 38.9% recycled content, 40% regional materials, 50% of all new wood is FSC certified, and optimized energy performance. The assumed reduction in energy was 22.1% above the baseline, however owner’s first year data suggests an actual reduction of 38.5%. Located along a trout stream, additional project environmental considerations include use of the roof garden, a bio-retention pond and series of sand filters to reduce and treat 90% of the storm water on site.
[/tab]
[/tabs]
If you’ve missed participating in this award, don’t worry. RTF’s next series of Awards for Excellence in Architecture & Design – is open for Registration.
[button color=”black” size=”medium” link=”httpss://www.re-thinkingthefuture.com/awards/” icon=”” target=”false”]Participate Now[/button]
[g-gallery gid=”2959″]







