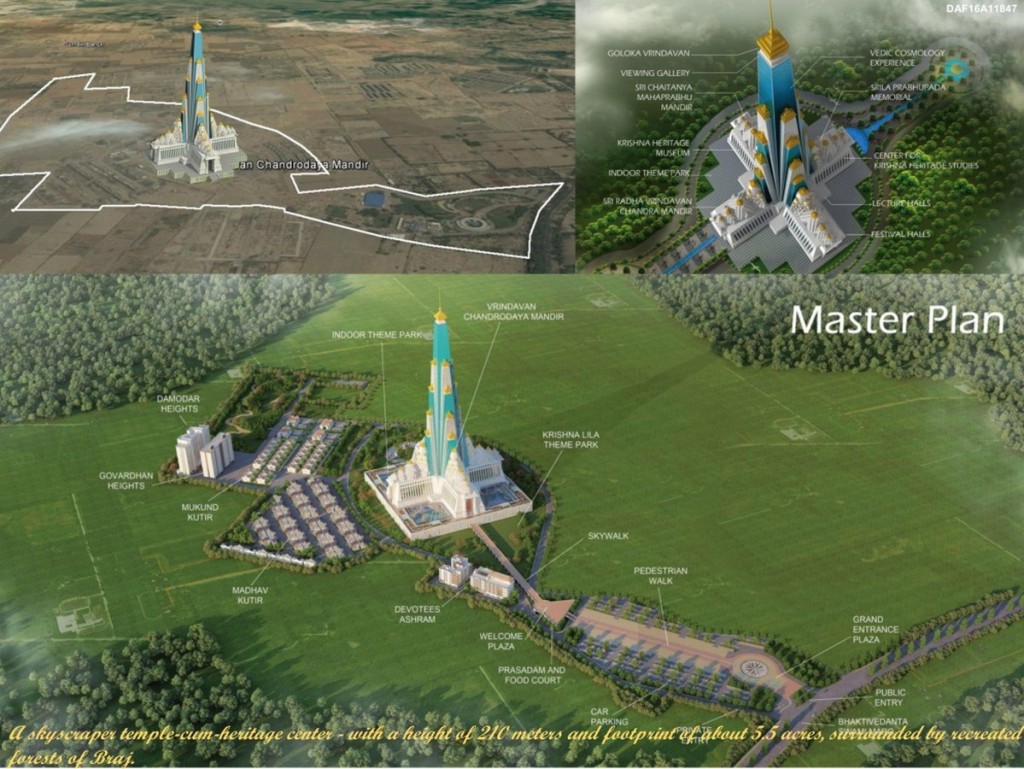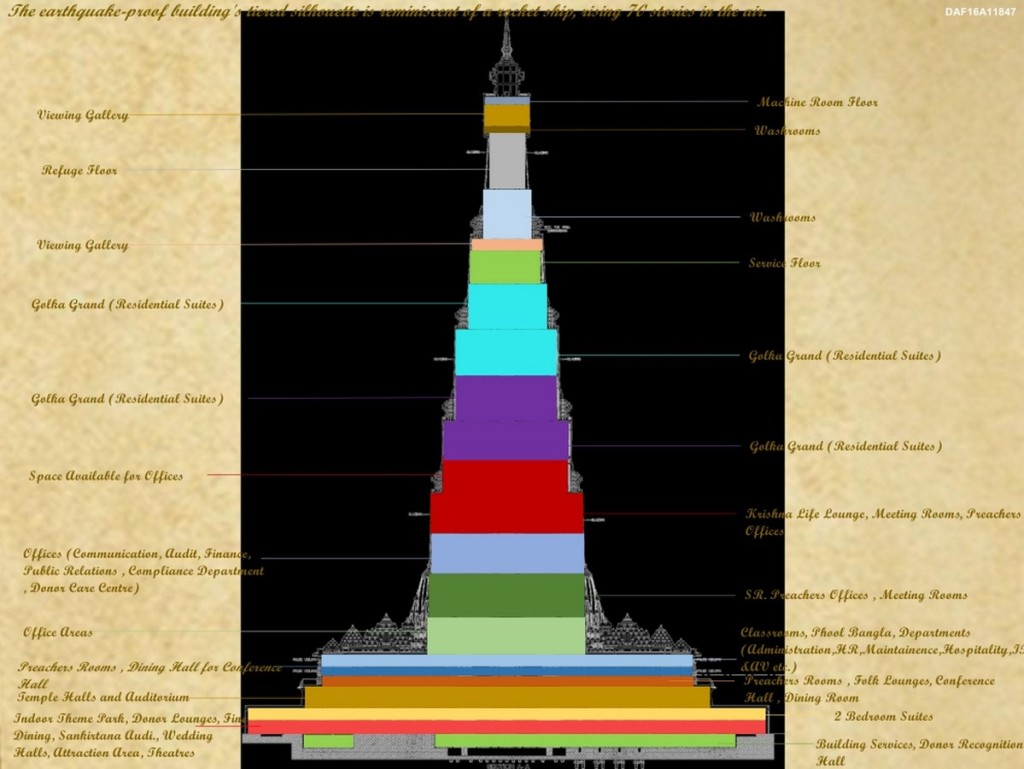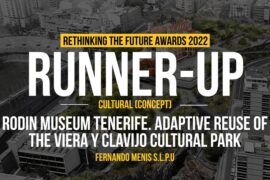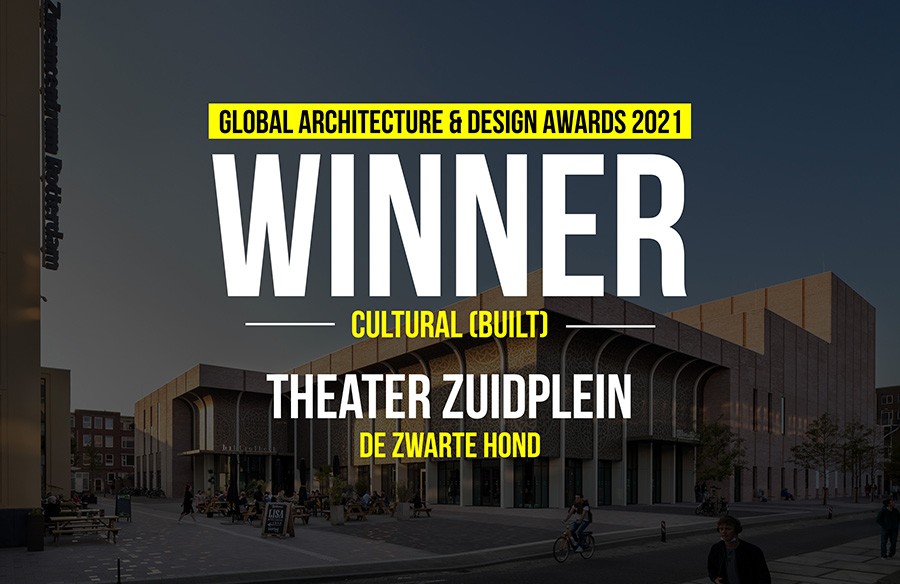Vrindavan is revered as a holy town of Krishna temples. Some accounts describe that there are as many as 5000 Krishna temples – big, medium and small; ancient, medieval and recent. We wish to make a bold statement about the importance of Lord Sri Krishna and His divine mission in the world, using the contemporary architectural language. A tall, imposing skyscraper temple should proclaim the status of Vrindavan as one of India’s spiritual capitals. This should attract the attention of the world’s thinkers, leaders and other enquiring minds to know more about Lord Sri Krishna and His soothing, healing message for a harried world.
First Award | DAF 2016 Awards
Category: Cultural (Unbuilt)
Participant Name: Rimpesh Sharma
Team Members: Hemant Khanna, Jagminder Singh, Nitya Plah, Vasundhara Trahan
Country: India

The Vrindavan Chandrodaya Mandir is not just another sacred edifice of concrete, stone and glass. This project is dedicated to play a larger role in shaping the future of this country. Vrindavan Chandrodaya Mandir will not only house a temple for the worship of Lord Sri Krishna, but will also become a centre for disseminating the profound message of the Bhagavad Gita and Srimad Bhagavatam, delivered in a modern context. The design of the temple complex – a fusion of the modern, and traditional Indian temple architecture – symbolizes this aspiration, to present eternal wisdom from the source books of Krishna, in a way that is relevant to the modern day.

The skyscraper temple-cum-heritage project, conceived of by the devotees of ISKCON-Bangalore, will consist of a grand temple of Lord Sri Krishna at its centre. The grand temple shall be of monumental proportions and its iconic architecture shall harmoniously combine elements of both Indian temple architecture and modern architecture. This temple is poised to become the tallest, grandest and largest religious structure in India. The temple has a footprint of about 5.5 acres and rises to a height of about 700 feet (213 meters or 70 floors). From the ground level, a capsule elevator will rise up through the temple core, taking visitors to the Viewing Gallery at 700 feet for a breathtaking panoramic view of Braj Mandal.

A look-alike of the verdant forests of Vrindavan will be recreated around this magnificent temple. Spread over a sprawling 18 acres, it will consist of the twelve forests (dvadashakanana) of Braj, with varieties of lush vegetation, green pastures, elegant vistas of fruit bearing trees, flower laden creepers serenaded by bird songs, clear water lakes with lotuses and lilies and water falls that tumble from small artificial hillocks – all recreated from descriptions in the Srimad Bhagavatam and other source books of Lord Sri Krishna – to transport the visitors to Krishna’s times in Vrindavan.
While the Yamuna creek provides a boating opportunity for the visitors and the Krishna Lila attractions in the forest provide an entertaining experience for all the family members, the Bhagavad Gita Expo will ignite the minds and invigorate the intellect with the stupendous wisdom given by Lord Sri Krishna that forms the bedrock of the culture and the philosophy of life in India.
If you’ve missed participating in this award, don’t worry. RTF’s next series of Awards for Excellence in Architecture & Design – is open for Registration.
[button color=”black” size=”medium” link=”httpss://www.re-thinkingthefuture.com/awards/” icon=”” target=”false”]Participate Now[/button]
[g-gallery gid=”16257″]
Prev Post
National War Museum | The Novarch Architects
3 Mins Read
Next Post
Apfelhotel | noa* – Network Of Architecture
3 Mins Read





