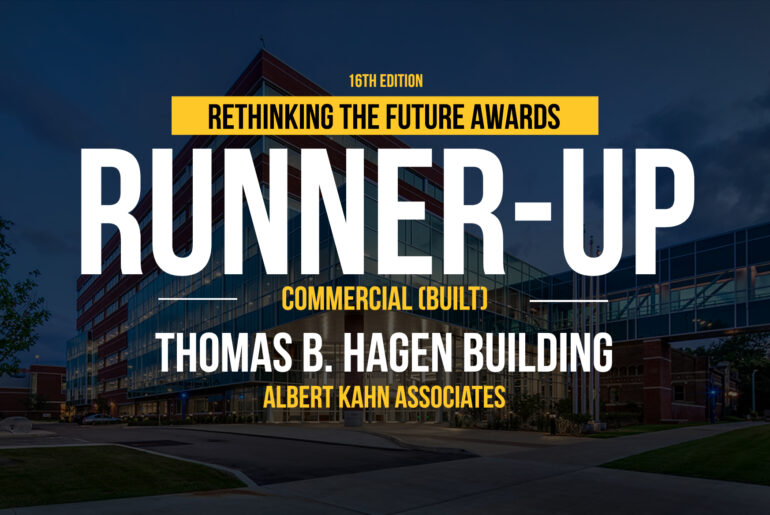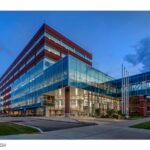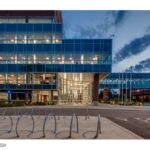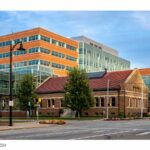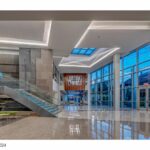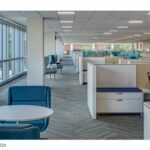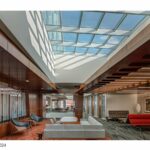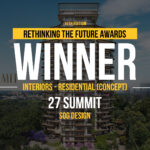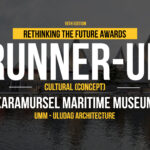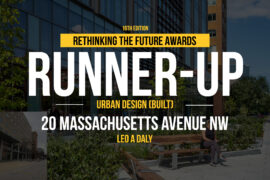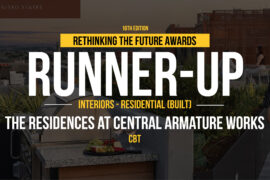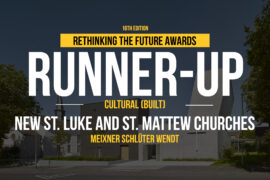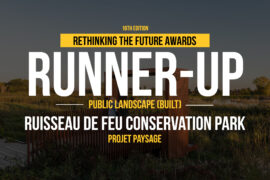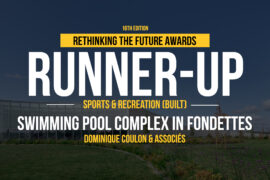Erie Insurance’s (EI) new 346,000 sq. ft. Thomas B. Hagen Building in Erie, PA, has perfected the balance between the legacy and future of this Fortune 500 company, collaborative and independent work philosophies, and employee and community well-being.
Rethinking The Future Awards 2024
Third Award | Commercial (Built)
Project Name: Thomas B. Hagen Building
Studio Name: Albert Kahn Associates, Inc.
Design Team: Alan Cobb, Michael Giovanni, Pankaj Patel, Christine Trupiano, Joshua Stein
Area: 346,000 sq. Ft.
Year: 2021
Location: Erie, PA
Consultants: DEW Inc., Continental Office, Hamilton AV Design, Corbin Design, Urban Engineers, H.F. Lenz, OEA Associates, Wiss, Janney, Elstner Associates
Photography Credits: Justin Maconochie
Render Credits: N/A
Other Credits: Dwyer Plumbing & Excavating, EE Austin & Son, Inc., Moran Masonry, Sippel Co., Industrial First, Couturier Iron Craft, Inc., Mohawk Construction and Supply Co,m Kalkreuth Roofing and Sheet Metal, Insulation Coatings Company, Wyatt Inc., Associated Finish System, Builders’ Hardware and Specialty Company, D-M Products, Inc., Schaal Glass Company, J.P. Phillips Inc., Dan Taylor Interiors, Inc., Roman Mosaic and Tile Company, C.W. Beal, Inc., Hotel Restauraunt Institutional Supply & Design, Inc., Schindler Elevator Corp., Allied Fire Protection Systems, Inc., Wm. T. Spaeder Co., Inc., Johnson Controls, Inc., Keystone Electric Division Zenith Systems, Church & Murdock Electric, Inc., Dagostino Electronic Services, Inc.
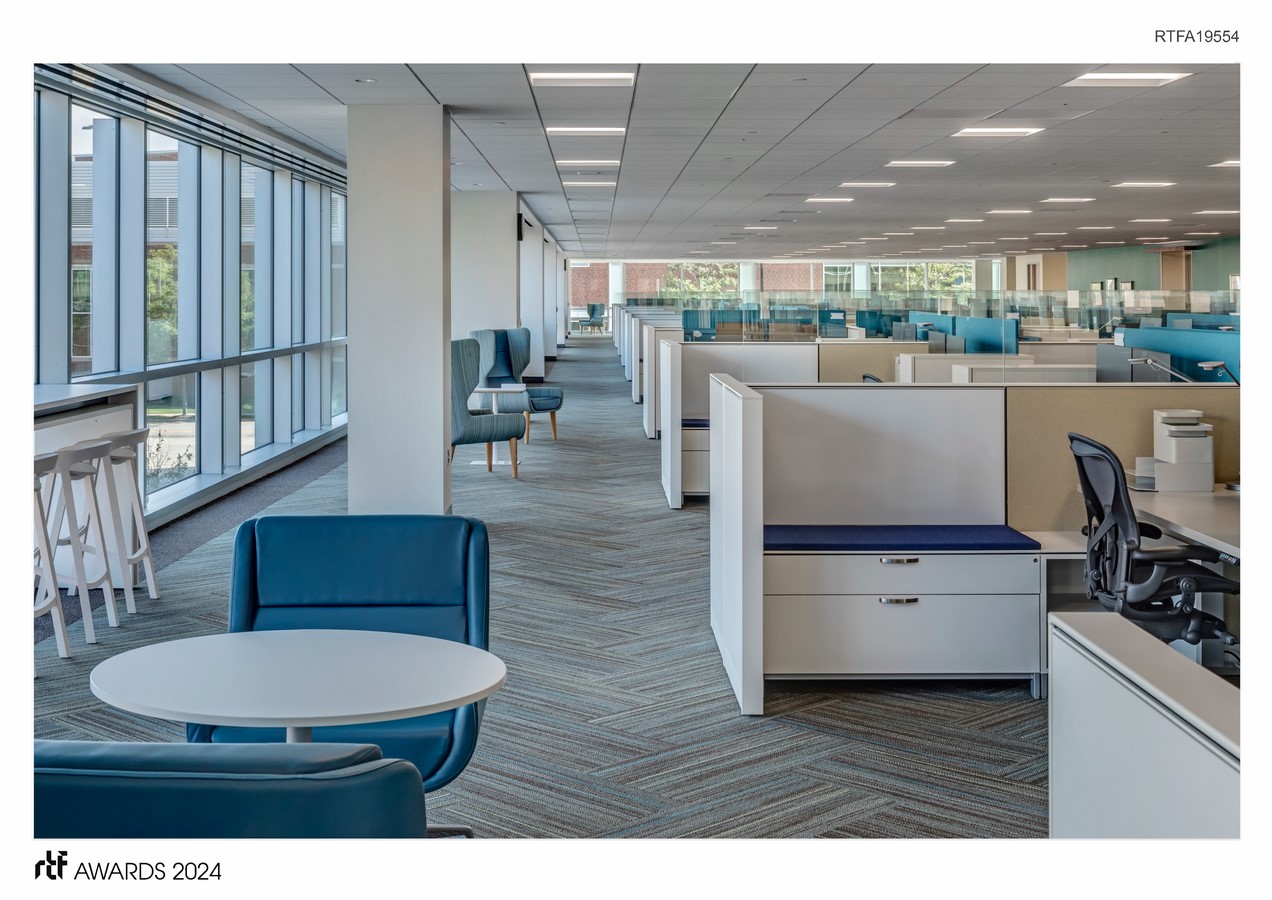
Main design concepts:
- Building Massing: Integrates with the urban fabric and steps back to respect the scale of the surrounding campus and reinforce the connection to the community.
- Building Plan: Angled interior feature walls and courtyards pay homage to EI’s 1930s headquarters.
- Collaborative Culture: Inspired energetic “City Center” areas for discussions and quiet areas for concentration, divided by a core for sound and visual containment.
- Intuitive Design Cues: Architecture and interior design uses random pattern areas and color to distinguish between collaboration/concentration zones and floors.
- Well-being: Green roof areas, pedestrian roof access, natural daylighting, and material choices promote a healthier work environment.
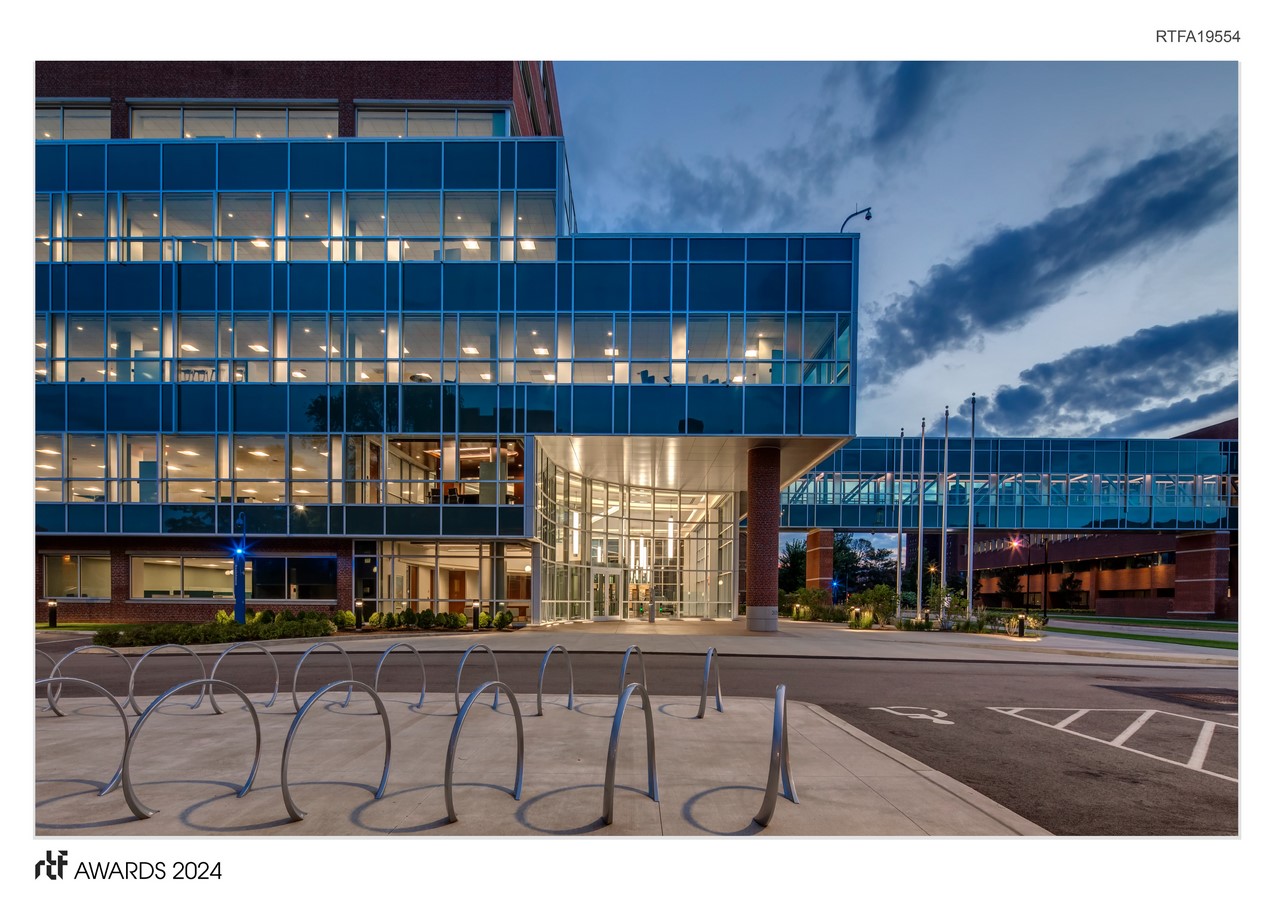
EI’s campus establishes a district within downtown Erie that engages with neighboring organizations. Located next to Erie’s main square, the building’s stepped profile with four stories on the west side and seven stories to the east connects to its predecessor facilities nearby. The seven-level section placed away from the square provides expansive views of Lake Erie. The design anticipates future growth and changes through a flexible floorplan and both physical and visual links to an evolving campus and city.
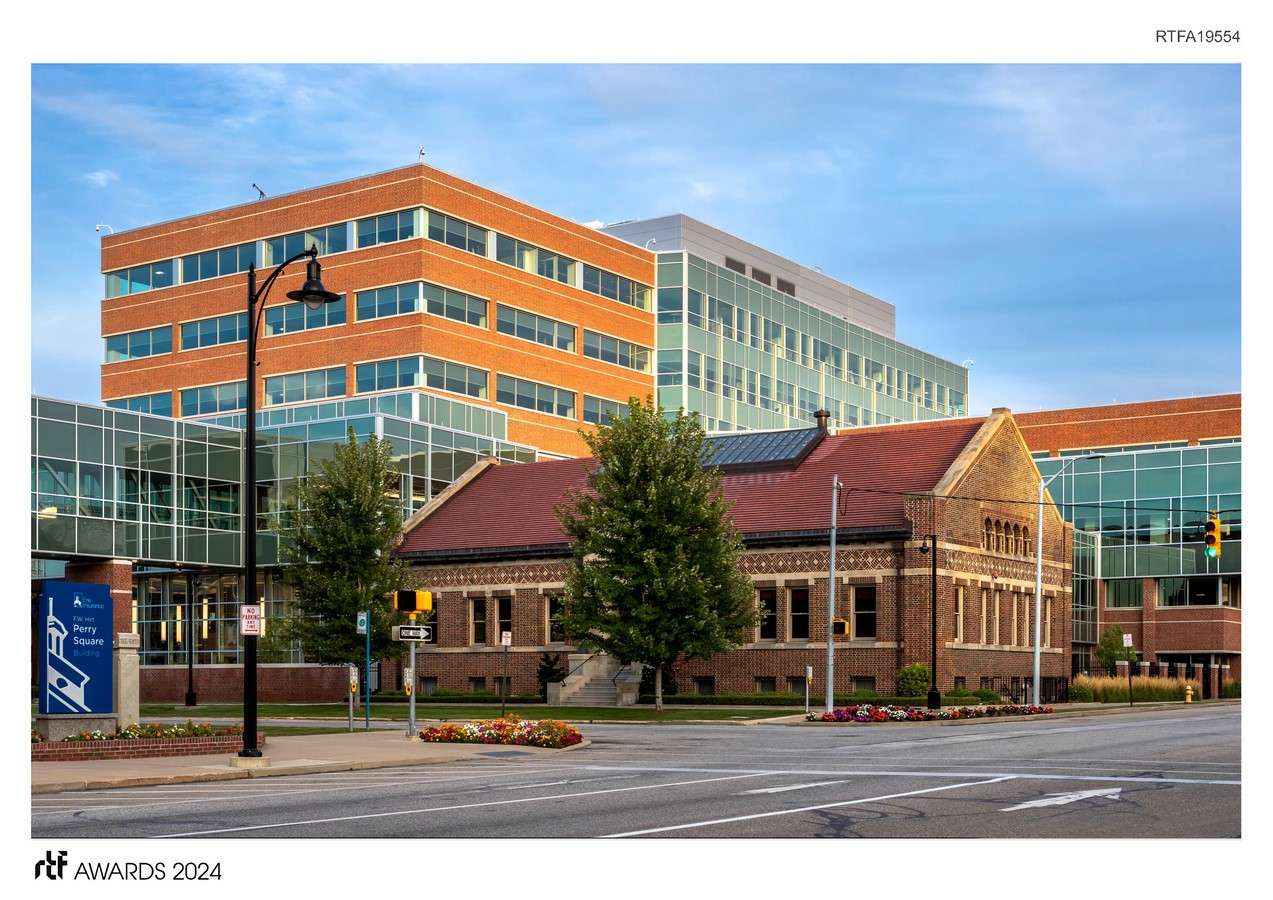
Exterior design reveals the balance between fixed concentrated office work areas and collaborative zones, accommodating work preferences. Collaboration areas are represented by cantilevered and angular glass curtain wall panels with a seemingly random mullion pattern, embodying the unscheduled nature of collaboration. This pattern is repeated over 30 feet, an economical solution that animates the glass when lit by the sun. Fixed office areas are represented by strip windows respecting the modularity of the structural system and the nature of concentrated work. Brick and cast stone features embrace EI’s history and tie into surrounding architecture, while glass and steel point toward the future. The building plan was designed around a central common area, the “City Center,” to facilitate communication and interaction. One side of the building terminates at a water feature wall highlighted by Pennsylvania Blue Stone and a monumental glass staircase. The other side opens up to an additional lobby and courtyard, joining the new building with the existing Heritage Center, an early headquarters of EI, now a museum occupying the northwest corner of the site.
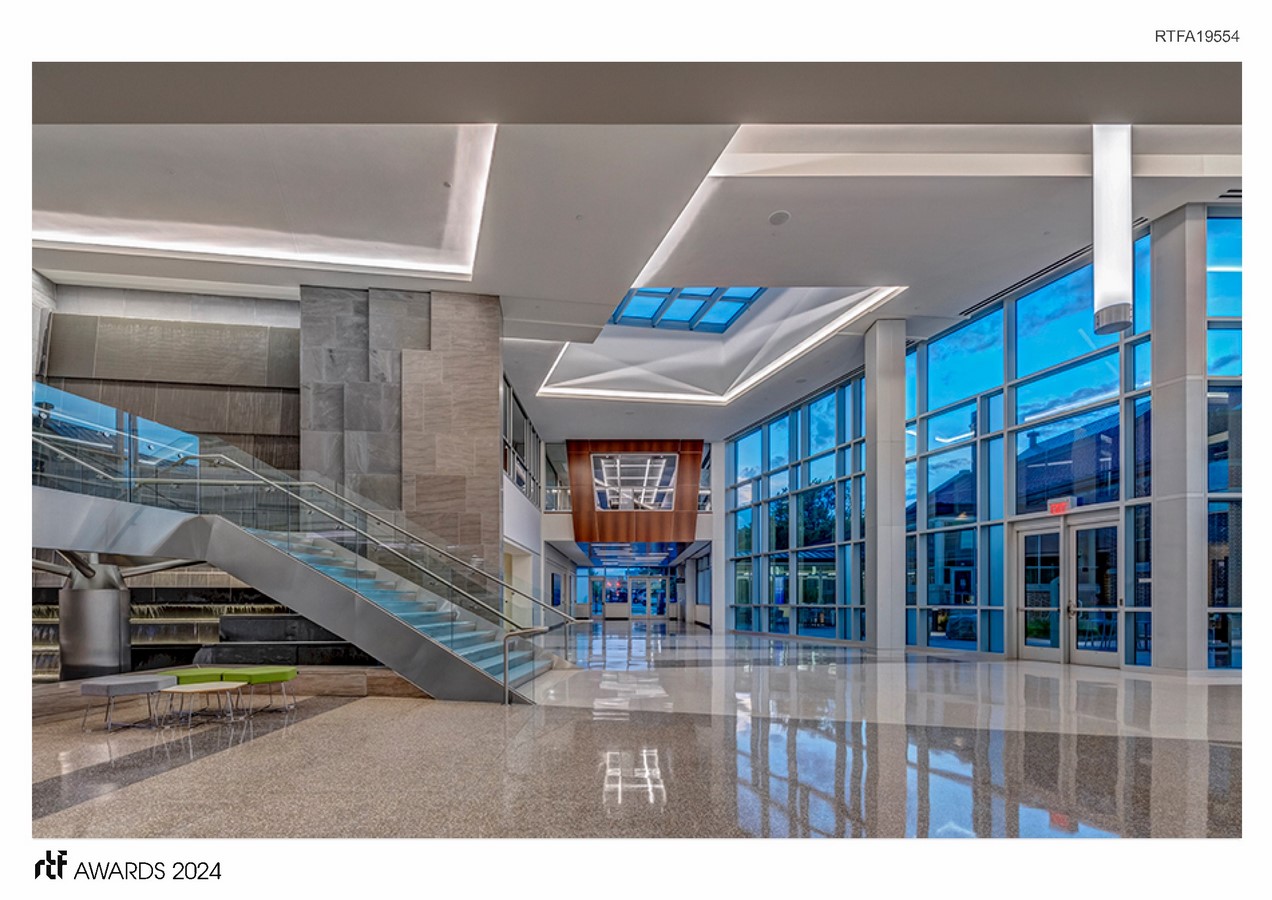
EI wanted a work environment that is uplifting and inspirational. Inside, saturated colors from nature accentuate each floor and contrast with the frequent dreary weather. A brown earth tone starts on the lower level flowing to a grass green on the first floor and finishing with a sky blue on the seventh floor. These accent colors highlight the building core and can be found in flooring and furniture, aiding in wayfinding throughout the building.
The design’s success is not only found in the elements but also the willingness of EI to think beyond efficiency and consider inspiration, connection, and collaboration.

