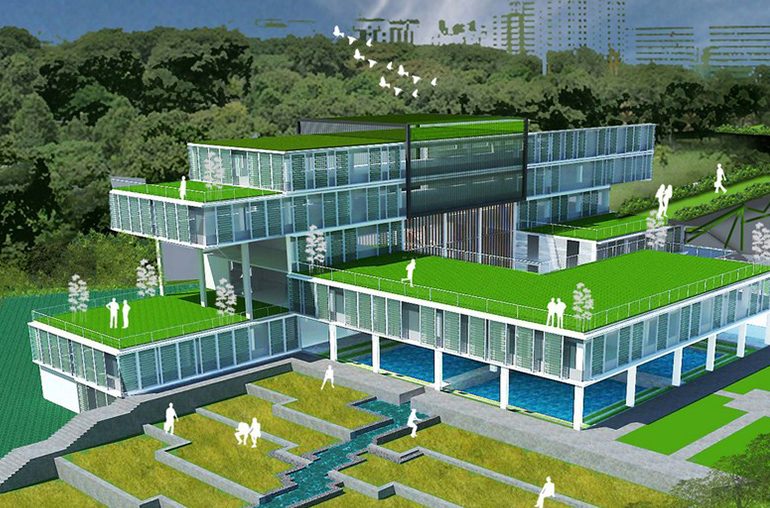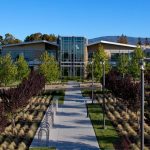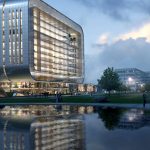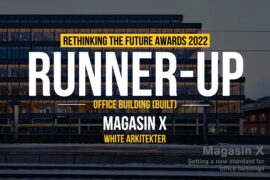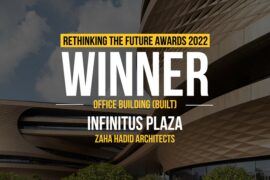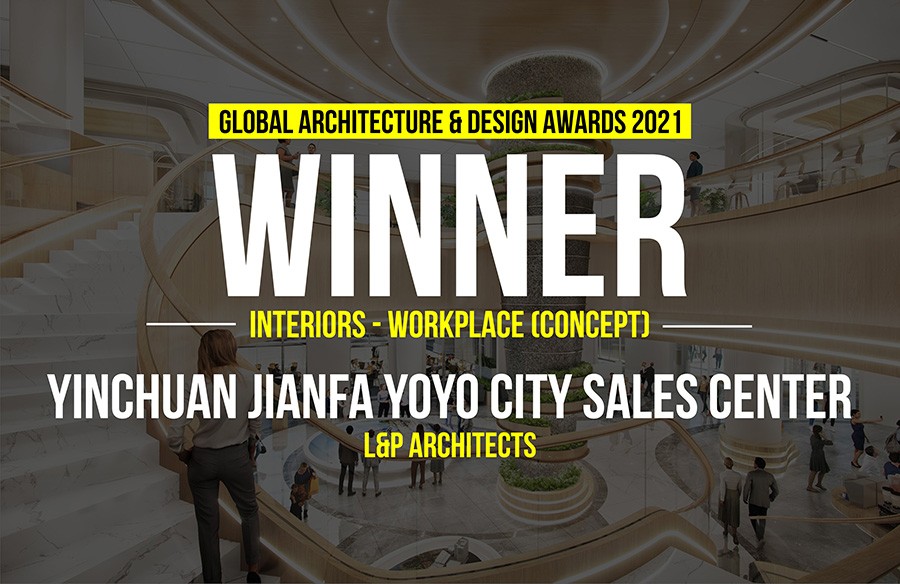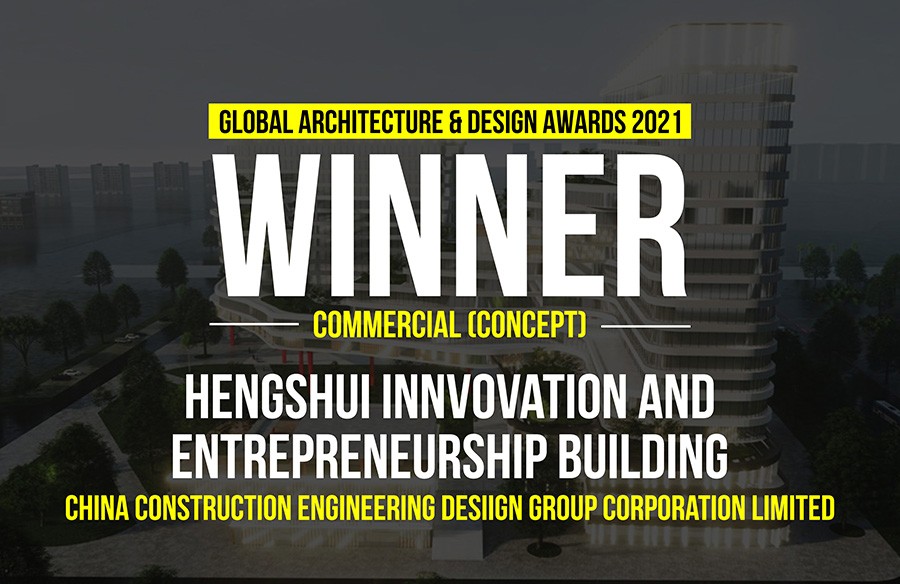Third Award | Office Building (Concept)
Firm Name: Deepshi Bhogal
Participant Name: Deepshi Bhogal
Team Member: Deepshi Bhogal, Mayank Kaushal
Country: Singapore

The design was set out to diverge from the conventional way buildings are planned and designed. Set in the urban context of New Delhi, the greenest capital in the world with 22% green cover. The site chosen was under mining activities for over 20 years and hence the water table below the average in the city. Also abutting a biodiversity park the site is a potential link between the city and the bio reserves.
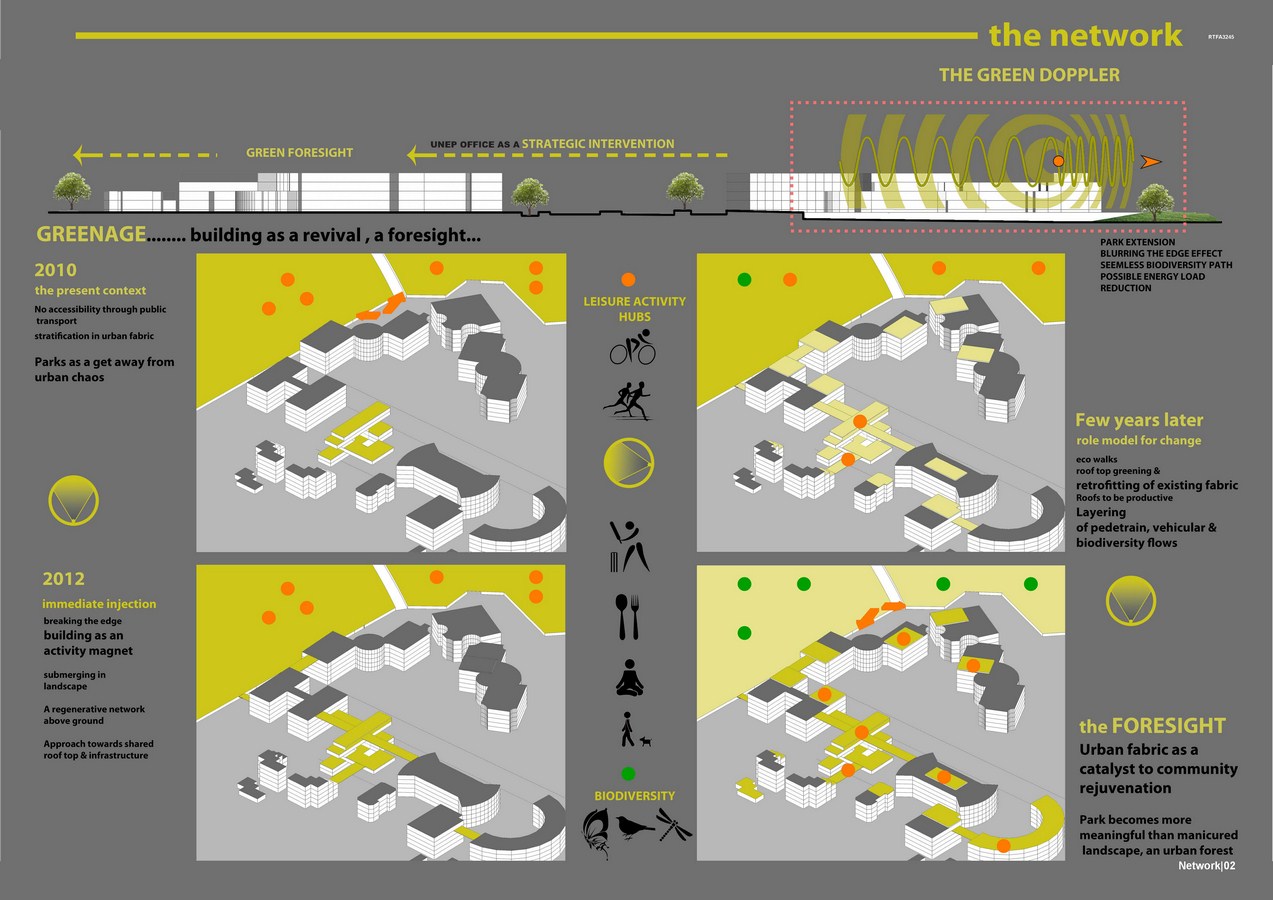
Exploration to the question whether office buildings can act as a catalyst between ‘building as function’ and ‘building as a urban entity’ whilst creating new opportunities of social interaction, targeting new qualitative levels of community integration and blurring the boundaries between private and public. The office design scheme seeks to explore the integration between private and public greenery whilst remediating the brownfield. Hence, the aim to is to develop a new office typology which act as linkages within urban zones.

The Network: The site location was strategically chosen between the intersection of urban green scape and urban hardscape. The key question was to design the building in such a way that it can be read as a network between the two.
A prevalent friction between biodiversity and leisure activity in urban greenery exists for ages. Biodiversity ceases to exist with the greenery being used as an activity zone. The network stage explains the emergence of a new office typology which transforms into an urban connection during the day and night. While it provides the opportunity for leisure activist to come out of urban greenery, it also helps to make greenery productive to generate food and energy while reducing the water runoff and helping in rain water harvesting to support the replacement greenery.

The Building: The building design not only fulfil the office requirements, at the same time the facades of the building are generating biofuel from Algae. While algae pipes acts as louvers in the harsh summers of New Delhi. The algae generation not only restricts the solar insolation but also helps to absorb the ambient carbon in the polluted environment of Delhi. It’s by-product can subsequently be used as food for the fish. The building acts as a test bed for technological and ecological interventions. With low plot coverage, a cleansing biotope and Jataropha Carcus farm (biofuel generating plant species) have also been incorporated. Whilst water can help in evaporative cooling, with intense greenery night purge can be adopted to reduce the ambient temperature of the building with its narrow floor plates.
Performance & Ecology: The focus of design was driven by ecology as a core of sustainable development. The building whilst acting as a ‘link” between the urban and the bio reserves also performs its integral part for self-sufficiency. Energy, water & waste can all be generated and treated locally.

If you’ve missed participating in this award, don’t worry. RTF’s next series of Awards for Excellence in Architecture & Design – is open for Registration.
Click Here

