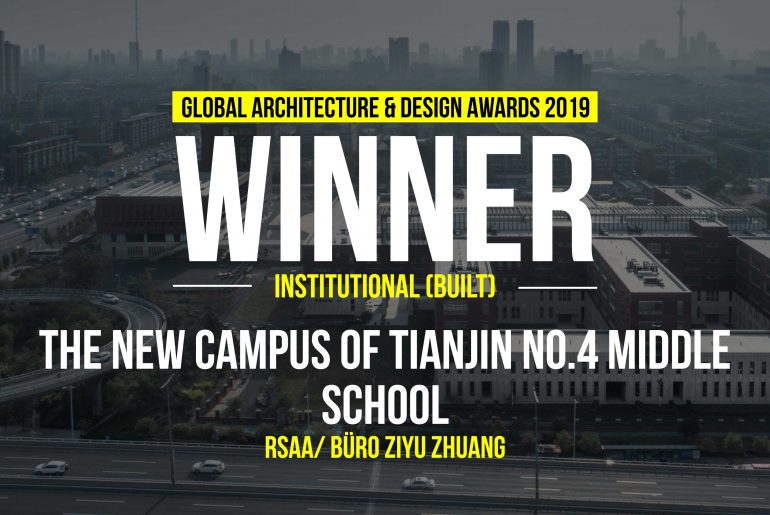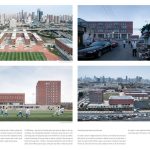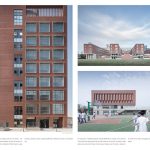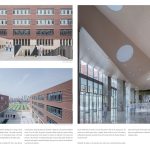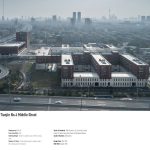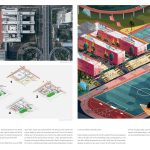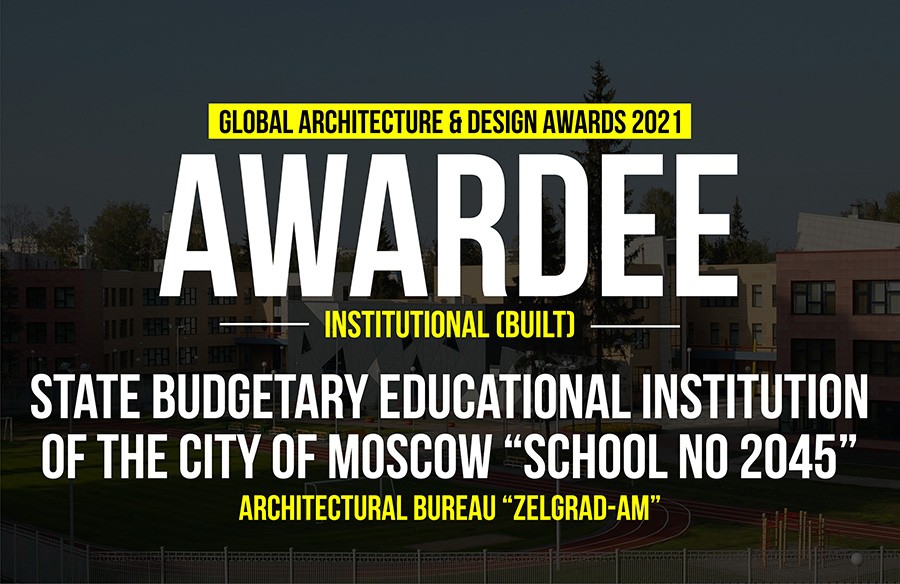This project is to design a new campus for Tianjin No.4 Middle School, an area of 58,000 square meters. Campus space combines with the north-south axis at the Lishuidao main entrance, dividing the campus into two functional zones A and B. Zone A is for academic buildings, Zone B for living and sports.
Global Design & Architecture Design Awards 2019
First Award | Category: Institutional (Built)
Studio: RSAA/ Büro Ziyu Zhuang
Architect: Huan Wu
Country: China
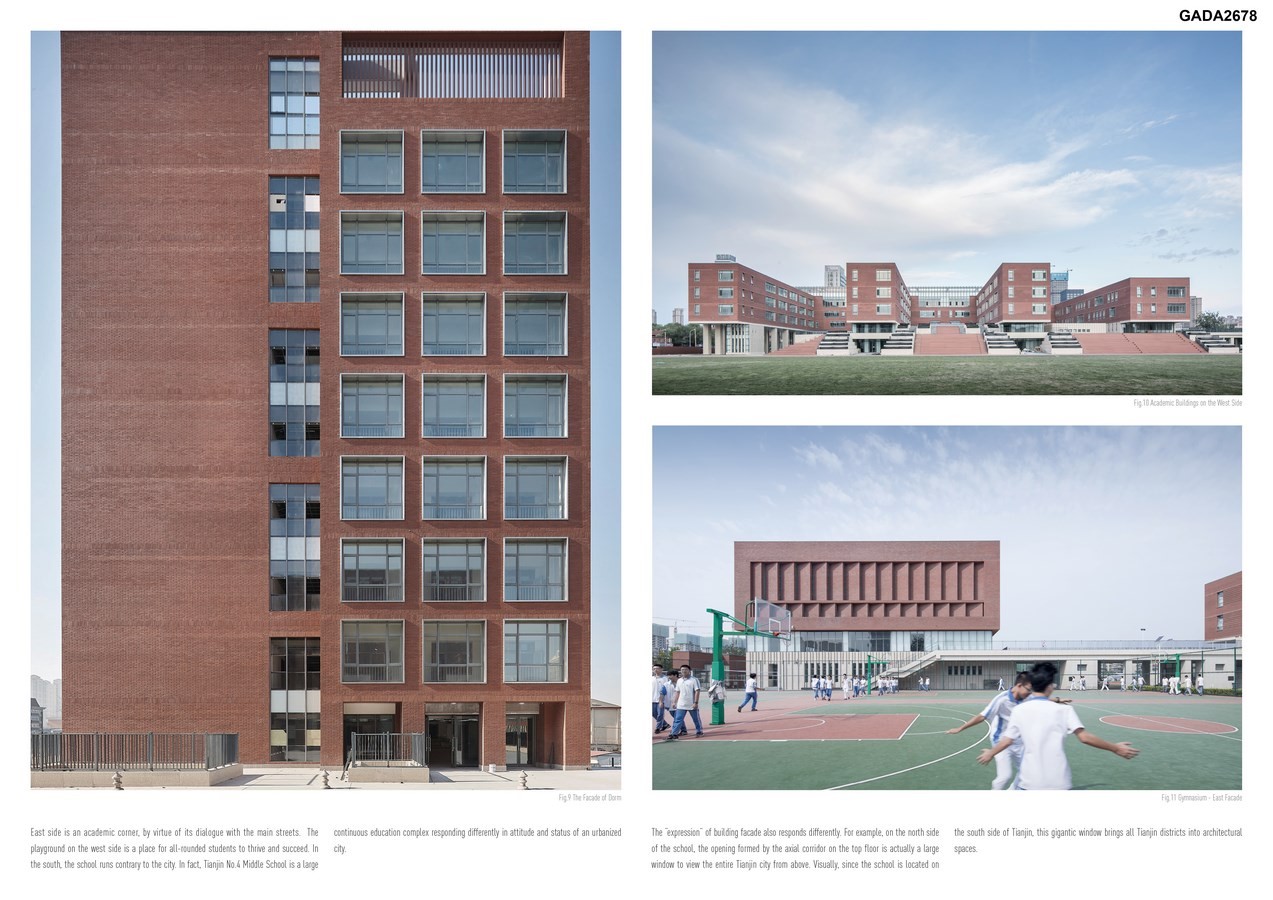 They are tightly connected through the axis. Along the axis from south to north are open spaces – canteen, gymnasium and podium. The podium, cuts through the building on the west side of Zone A in line with the greenery on the roof top. As a transitional space between academic building and gymnasium, the podium is a place for students to talk, think and relax.
They are tightly connected through the axis. Along the axis from south to north are open spaces – canteen, gymnasium and podium. The podium, cuts through the building on the west side of Zone A in line with the greenery on the roof top. As a transitional space between academic building and gymnasium, the podium is a place for students to talk, think and relax.
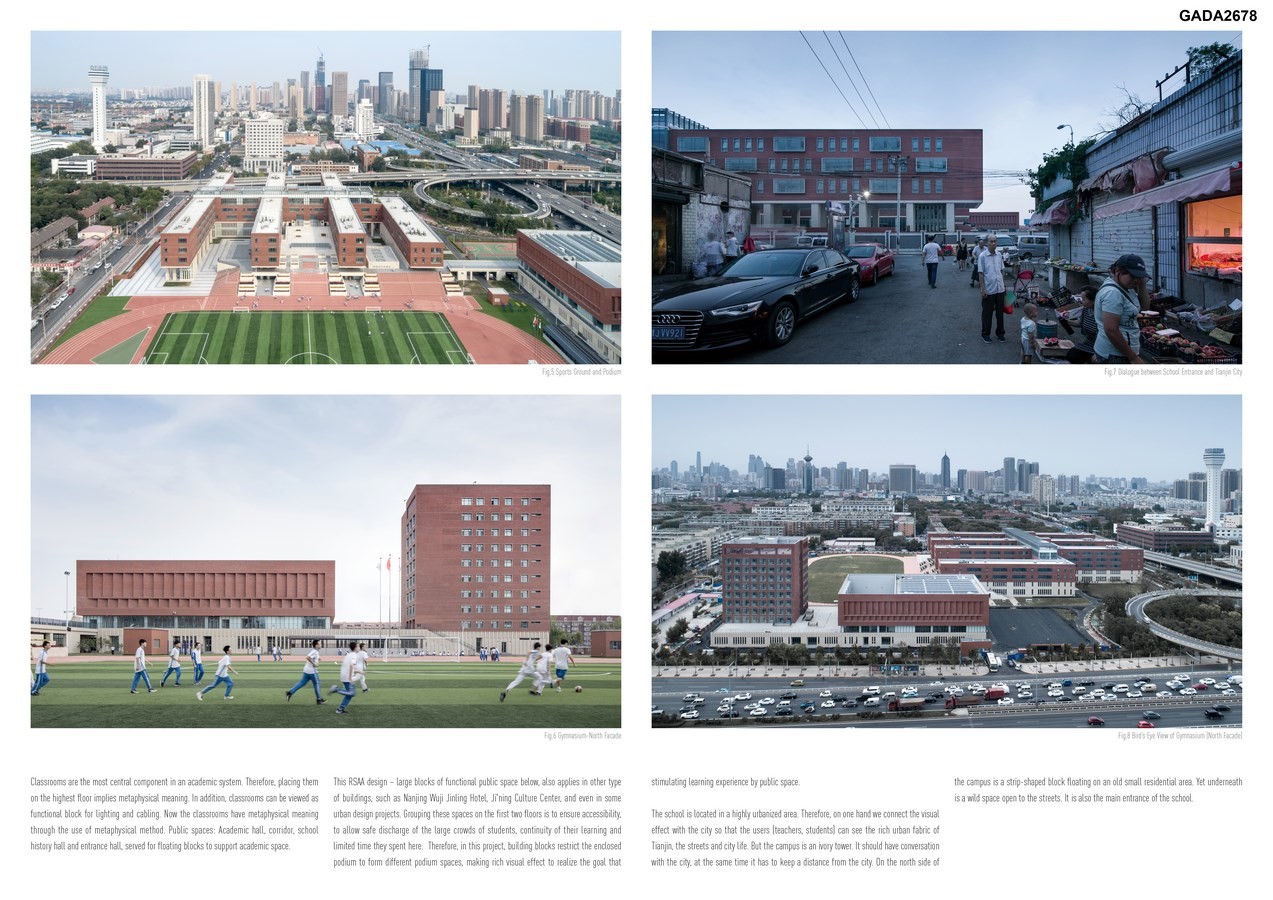 Academic buildings are clustered on the north side, separated by the canteen and gymnasium to filter out the traffic noise from the overhead bridge. Living area and gymnasium are on the south side to facilitate the gymnasium open to public. School History Hall, gymnasium and podium are open spaces to connect the entire campus for learning, sports and living.
Academic buildings are clustered on the north side, separated by the canteen and gymnasium to filter out the traffic noise from the overhead bridge. Living area and gymnasium are on the south side to facilitate the gymnasium open to public. School History Hall, gymnasium and podium are open spaces to connect the entire campus for learning, sports and living.
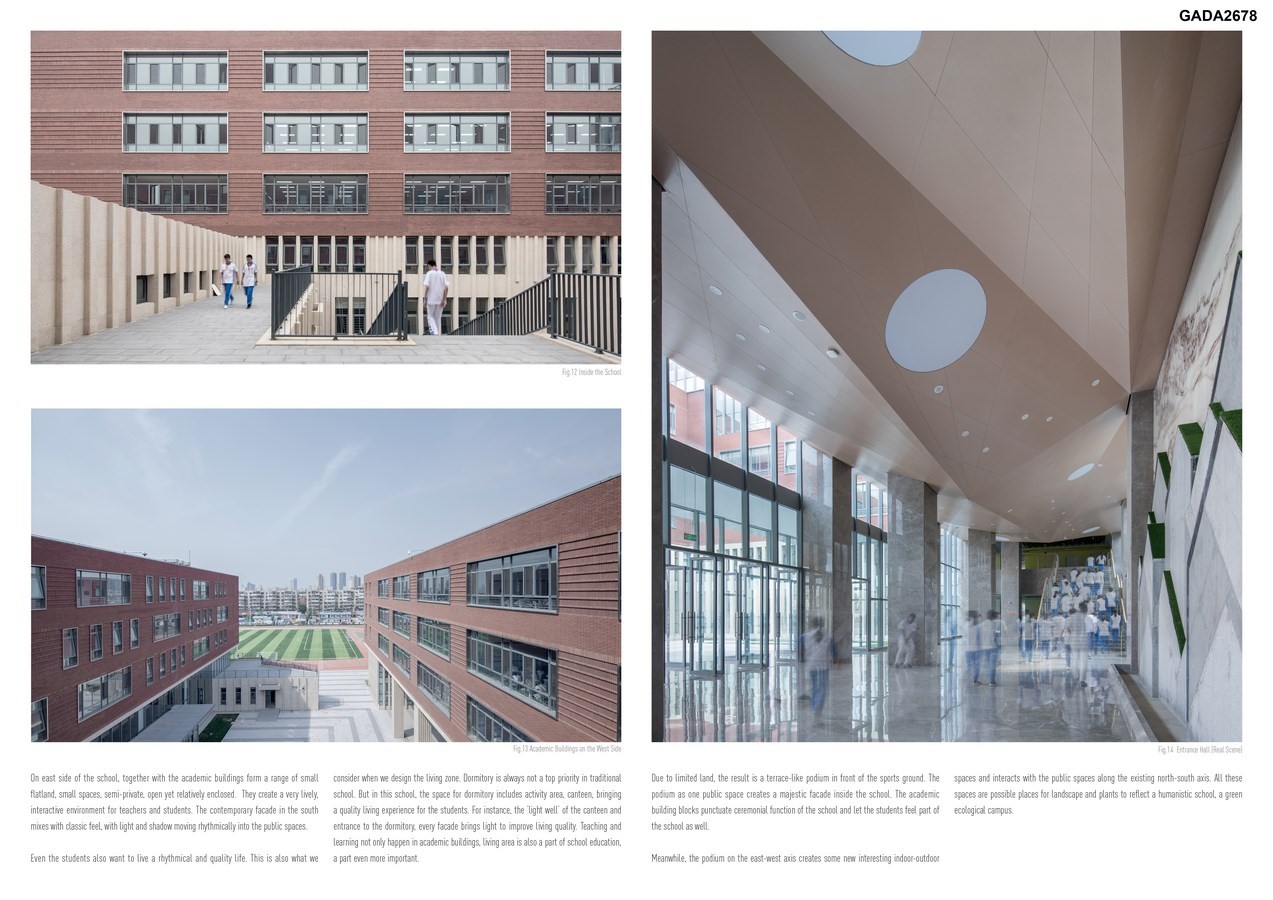 Classrooms are the most central component in an academic system. Therefore, placing them on the highest floor implies metaphysical meaning. In addition, classrooms can be viewed as functional block for lighting and cabling. Now the classrooms have metaphysical meaning through the use of metaphysical method. Public spaces: Academic hall, corridor and entrance hall, served for floating blocks to support academic space.
Classrooms are the most central component in an academic system. Therefore, placing them on the highest floor implies metaphysical meaning. In addition, classrooms can be viewed as functional block for lighting and cabling. Now the classrooms have metaphysical meaning through the use of metaphysical method. Public spaces: Academic hall, corridor and entrance hall, served for floating blocks to support academic space.
 The school is located in a highly urbanized area. Therefore, we connect the visual effect with the city so that the users can see the rich urban fabric of Tianjin, the streets and city life. But the campus is an ivory tower. It should have conversation with the city, meanwhile it has to keep a distance from the city. In the south of the campus is a strip-shaped block floating on an old small residential area. Yet underneath is a wild space open to the streets. It is also the main entrance of the school.
The school is located in a highly urbanized area. Therefore, we connect the visual effect with the city so that the users can see the rich urban fabric of Tianjin, the streets and city life. But the campus is an ivory tower. It should have conversation with the city, meanwhile it has to keep a distance from the city. In the south of the campus is a strip-shaped block floating on an old small residential area. Yet underneath is a wild space open to the streets. It is also the main entrance of the school.
Dormitory is always not a top priority in traditional school. But in this project, the space for dormitory includes activity area, canteen, bringing a quality living experience for the students. For instance, the ‘light well’ of the entrance to the dormitory, every facade brings light to improve living quality. Teaching and learning not only happen in academic buildings, living area is also a part of school education, a part even more important.
Due to limited land, the result is a terrace-like podium in front of the sports ground. The podium as one public space creates a majestic facade inside the school. The academic building blocks punctuate ceremonial function of the school and let the students feel part of the school as well. Meanwhile, the podium on the east-west axis creates some new interesting indoor-outdoor spaces and interacts with the public spaces along the existing north-south axis. All these spaces are possible places for landscape and plants to reflect a humanistic school, a green ecological campus.

