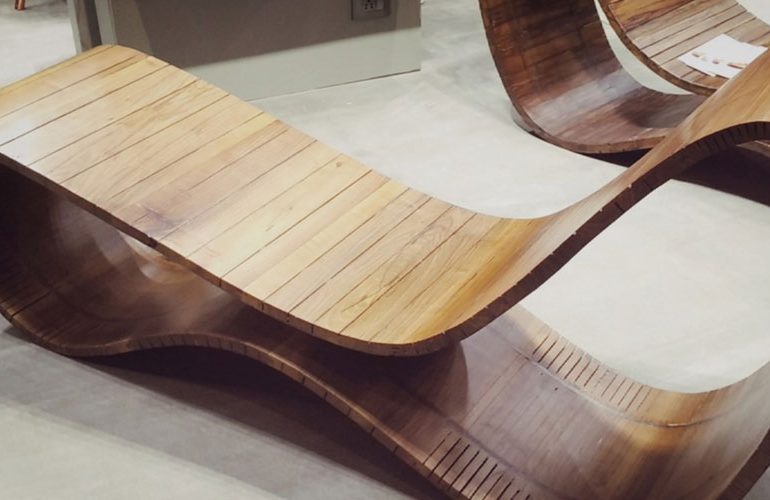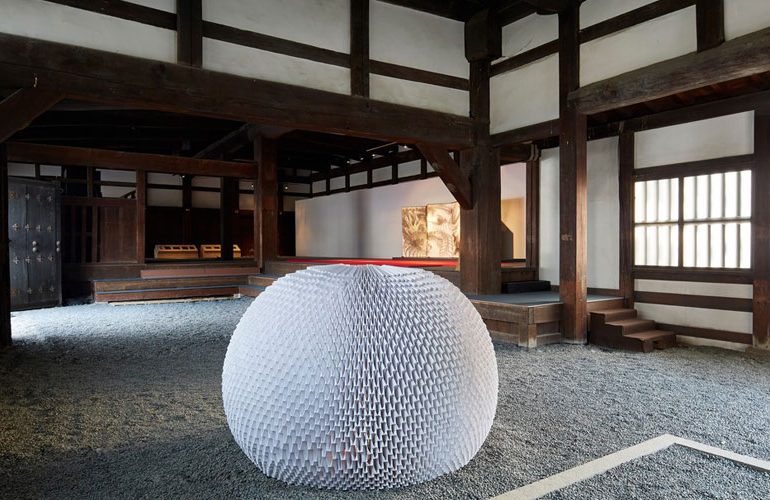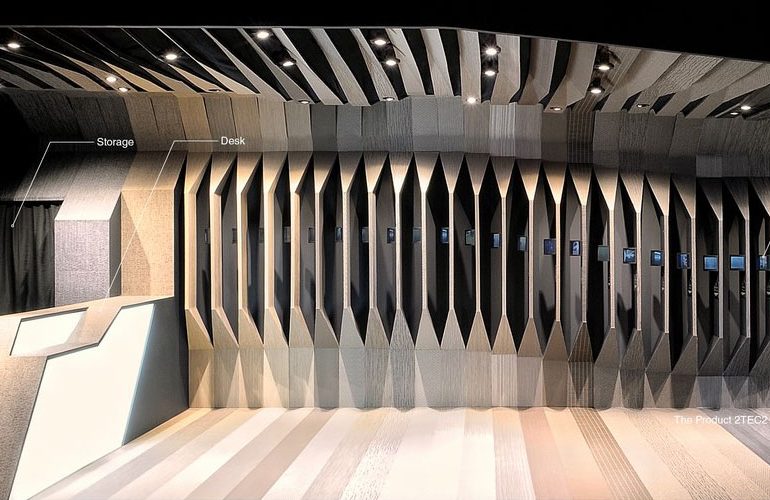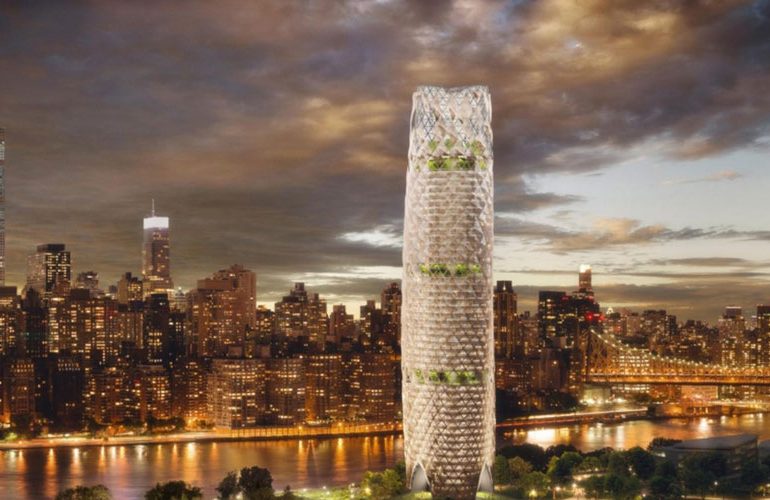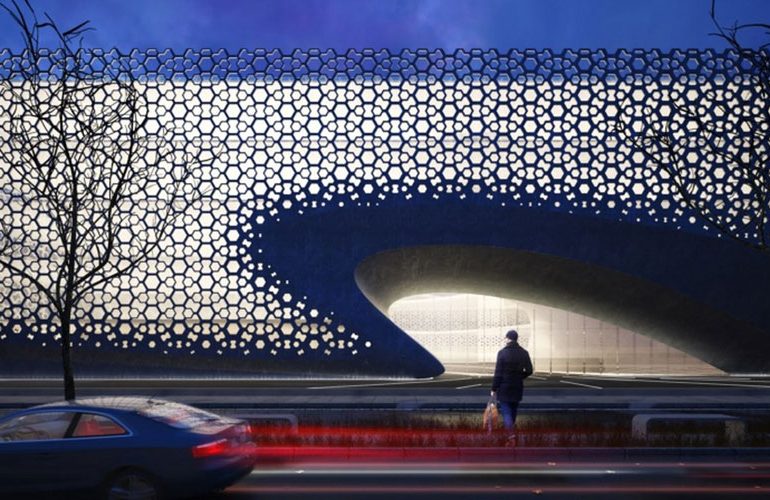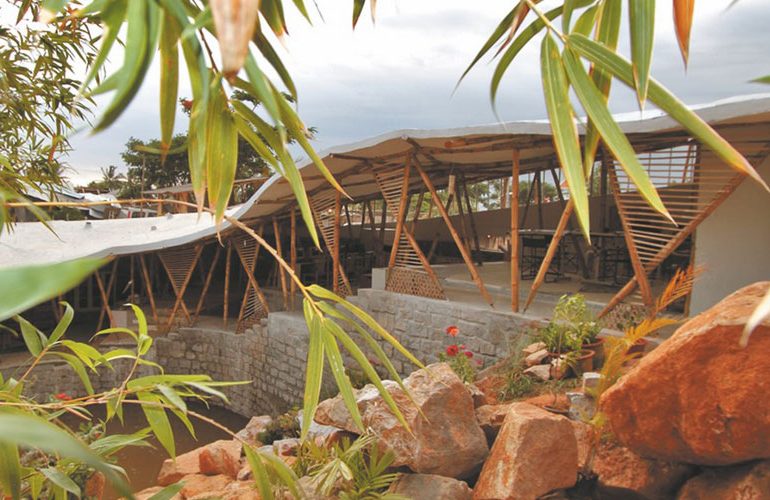Located in the Oltre Po Pavese region, this small (120m²) holiday home of a young Milanese couple was built on a piece of land with a slight slope of about…
The research is an eager attempt to search for possibilities for an issue that was yearning for its salvation, but never got one. It entails two imperative propositions: An Urban…
The 80-year-old Guápulo Cemetery is located in Quito, Ecuador, into a consolidated urban land in the heritage area, within a diverse context, thus, the proposal focuses on the integration with…
This project is about a supplemental skin that respires. It is a garment for the modern human, who wanders during the day in the city, a “microenvironment” around the wearer…
Smart Lounger integrates material intelligence with parametric tools and techniques to create a seamless amalgamation of form, structure and material. The design is not form oriented by rather process oriented.…
Shi-An is a movable tea house constructed for the Japanese Culture EXPO 2016 at the Daidokoro in Nijo-Jo Castle UNESCO World Heritage Site, Kyoto Japan. Nijo-Jo Castle is known as…
The beginning of the project was based on the gills of the manta ray. How from one surface it’s divide himself to making progressive openings. The complete geometry is triangulated…
While the AEC industry has made progress improving the energy performance of buildings, it has not significantly addressed the issue of embodied energy. Studies show that CO2 emissions embodied in…
Designed as “Fusion” of traditional Indian architecture and contemporary office space, the main objective is to reduce heat gain and optimize façade opening ratio, ensuring no artificial lighting is required…
For creating a Space for human Existence transcending Time, it is desirable that the architect designs projects to cater to all the three faculties of Man-Physical, Psychological and Spiritual; possible…

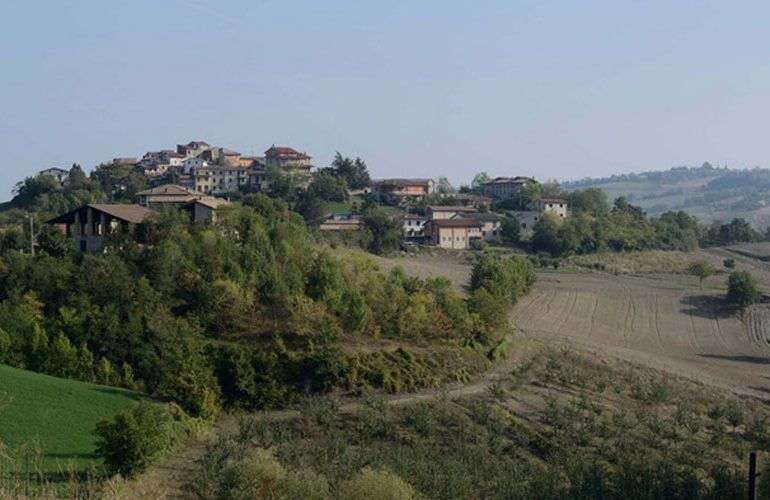
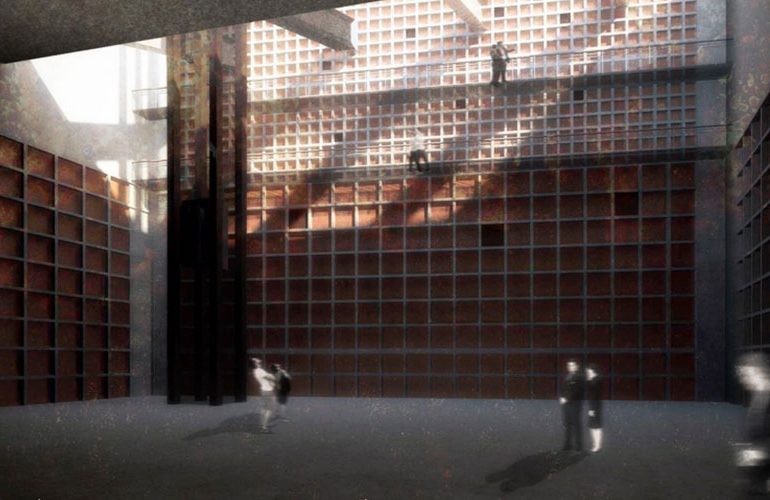
![Re[in]Spired Architecture | Efthymia Douroudi & Lantavou Maria Lantavou reinspired architecture](https://awards.re-thinkingthefuture.com/wp-content/uploads/2017/07/reinspired-architecture-770x500.jpg)
