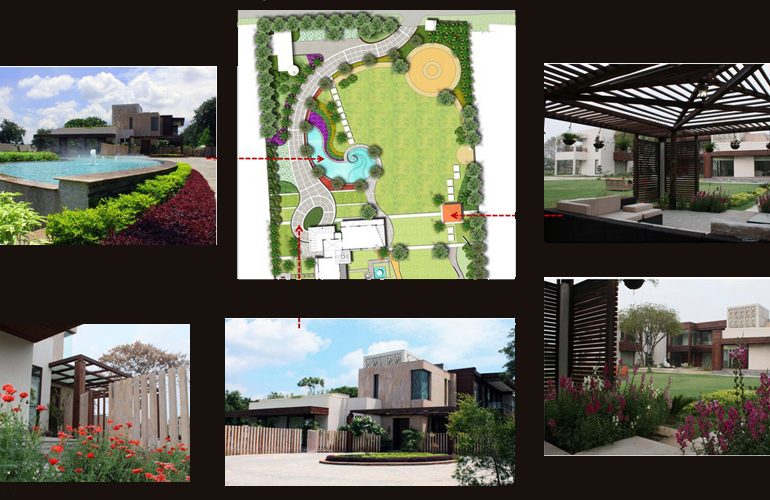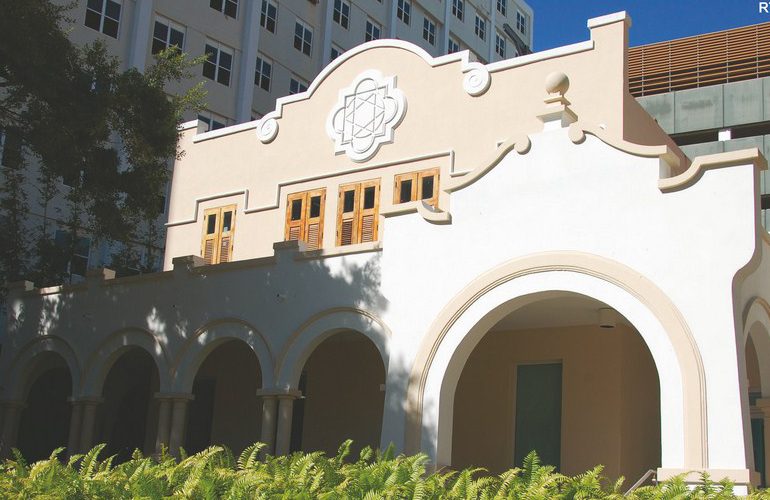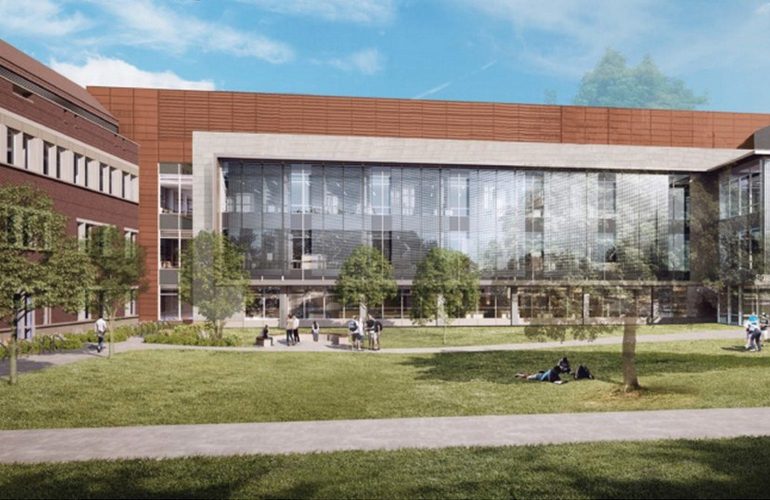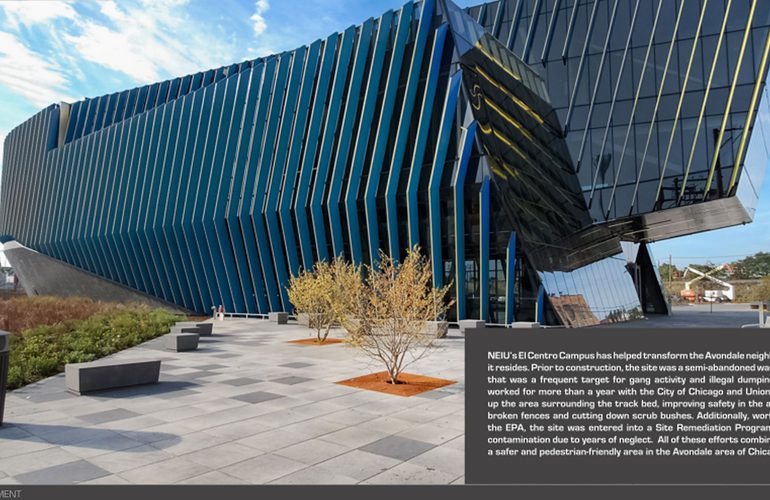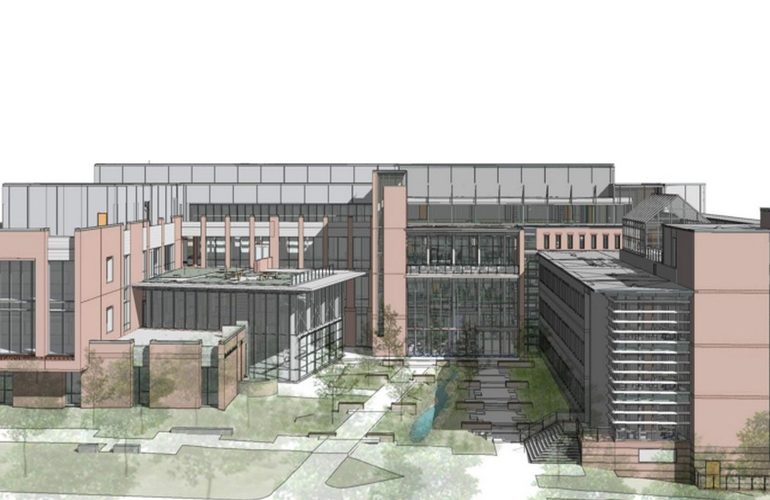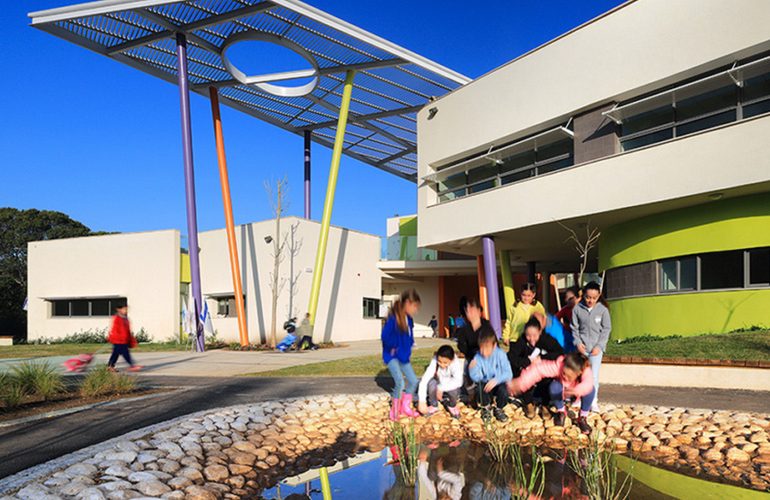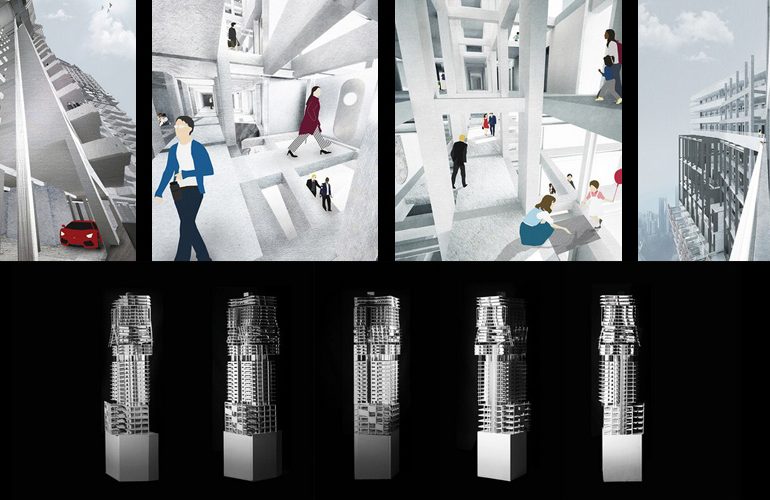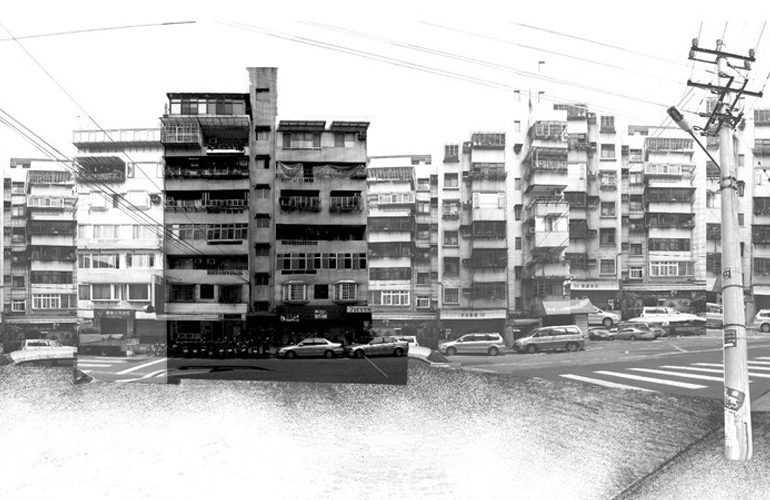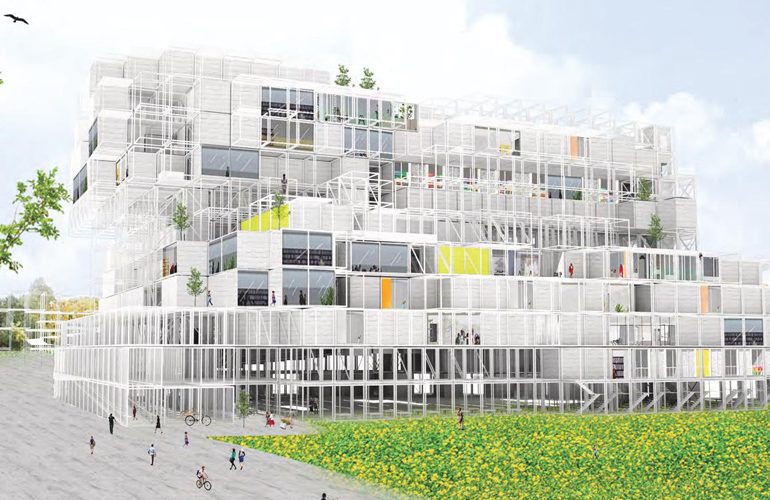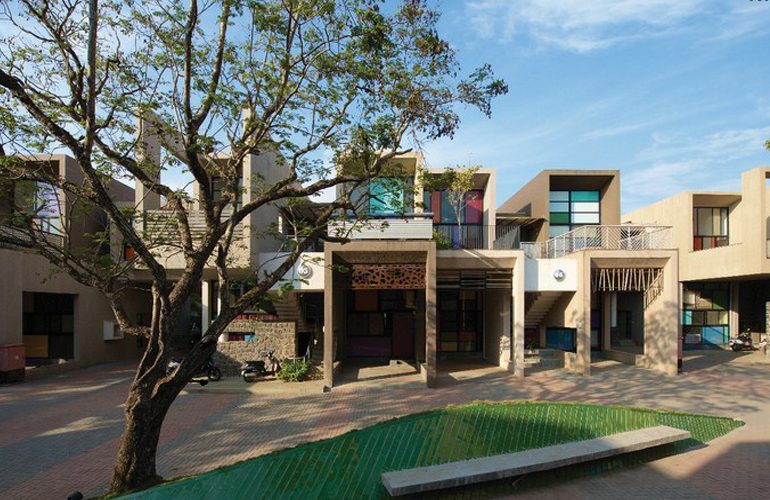The concept of living in an urban area with rural settings and lifestyle is explored in the landscape planning and design of a farmhouse located in South Delhi, India. The…
Setting a higher standard for both design sustainability and appealing user-centric office design while preserving the charm and character of a handsome, century-old structure, was the dual objective for this…
Carleton College Science Building Renovation and Addition. First Award | RTFSA 2016 Awards Category: Institutional (Concept) Participant Name: Leila Kamal Country: United States If you’ve missed participating in this award, don’t worry.…
NEIU’s El Centro Campus has helped transform the Avondale neighborhood in which it resides. Prior to construction, the site was a semi-abandoned warehouse location that was a frequent target for…
The Center of the sciences and innovation the development ever undertakken on trinity university’s san antonio campus advances trinity’s reputation as a premier institution in science technology engineering and math(STEM).…
As a holistic approach to sustainability, Rakafot Elementary School was designed to create a wholesome space for the pupils, while reducing environmental impact. While forming the concept, it was important…
“If there’s any power in design, that’s the power of synthesis. The more complex the problem, the more the need for simplicity.” In 1972, the Colonial Government introduced an administrative…
In Taiwan, the most typical housing type is a 5-story apartment with a central staircase. There are 2 units on every floor, each unit is designed for a single family.…
Living Geometry is a prefabricated flexible housing prototype that not only adapts to individual residents needs at a micro scale but also create a mutual community at a macro scale.…
People looking for a house to call home in urban areas seldom have an ability to make choices about anything -its size, layout, finishes, etc. It is mostly about how…

