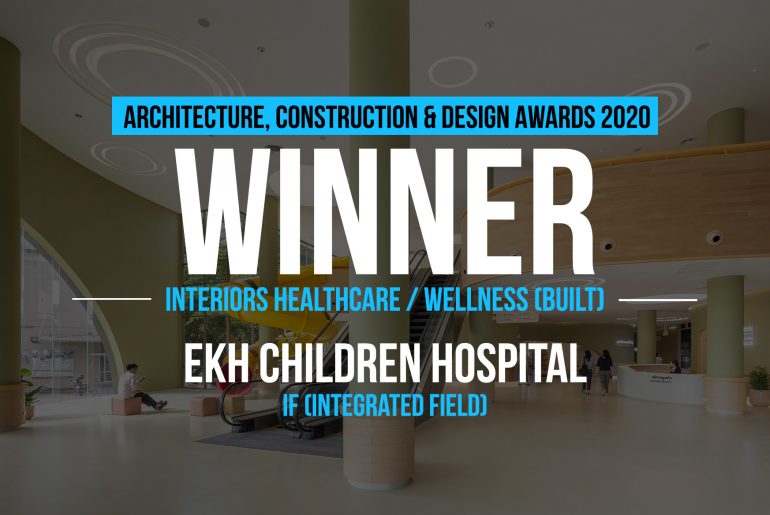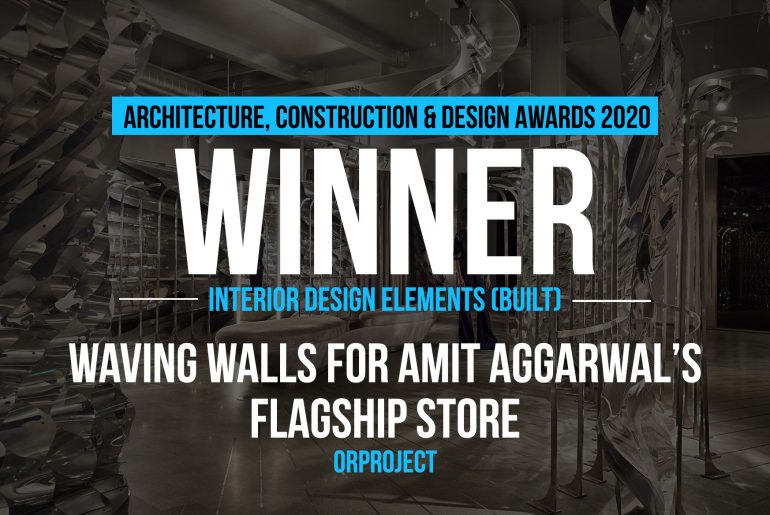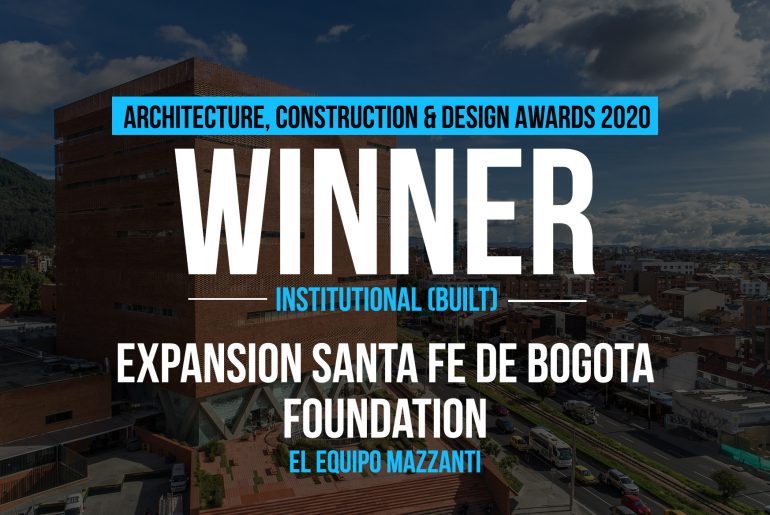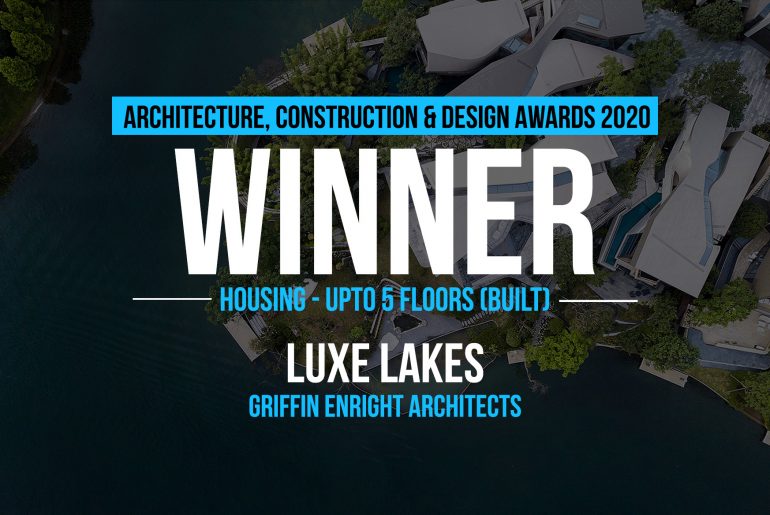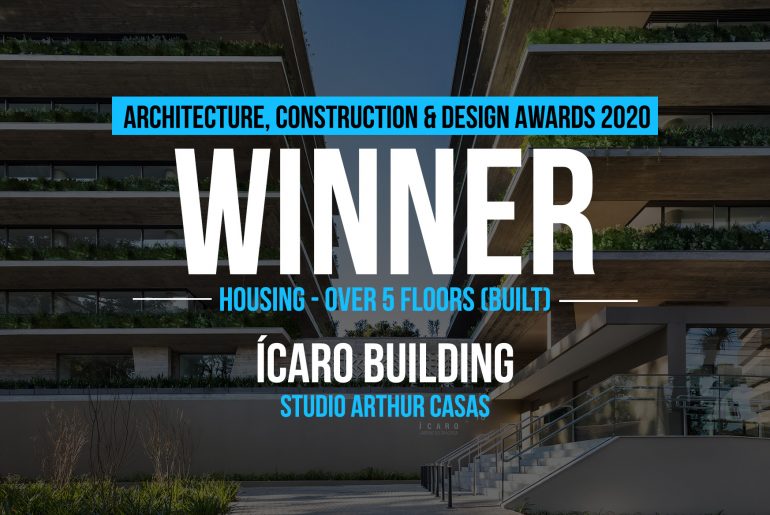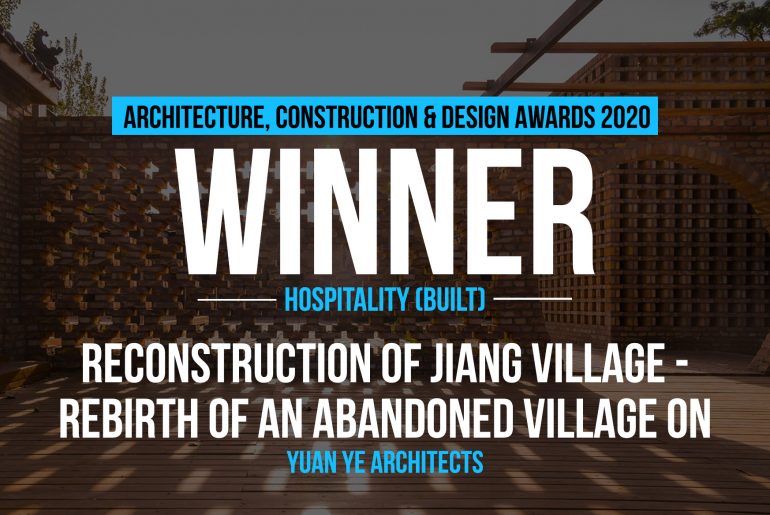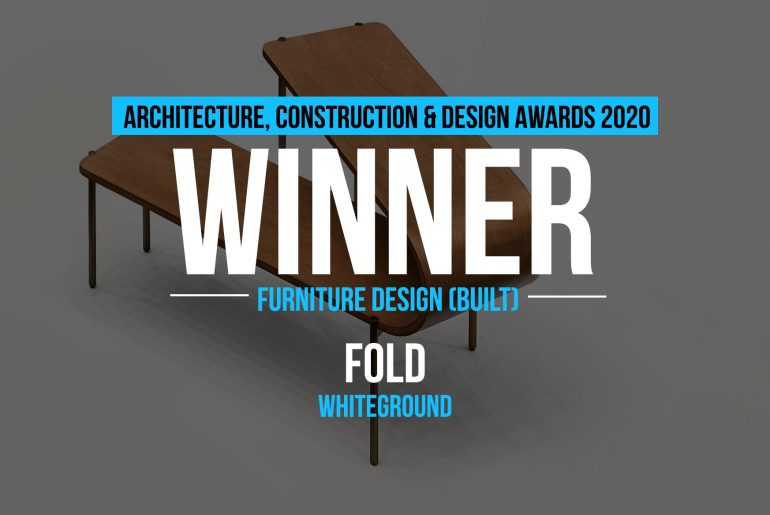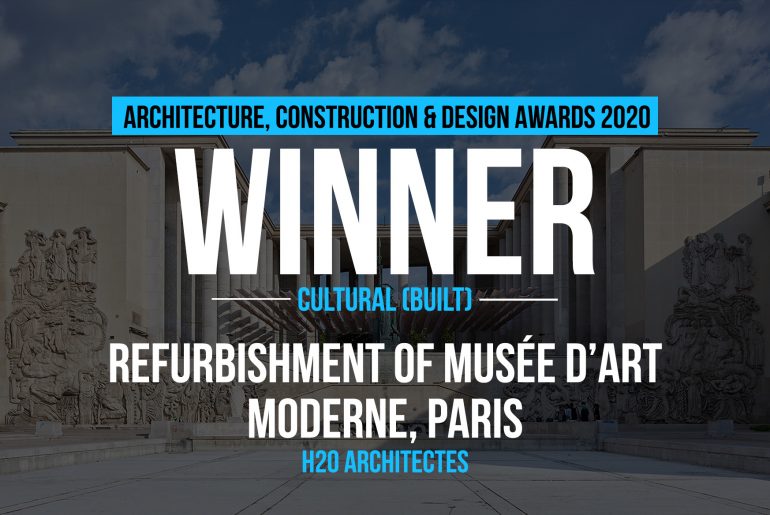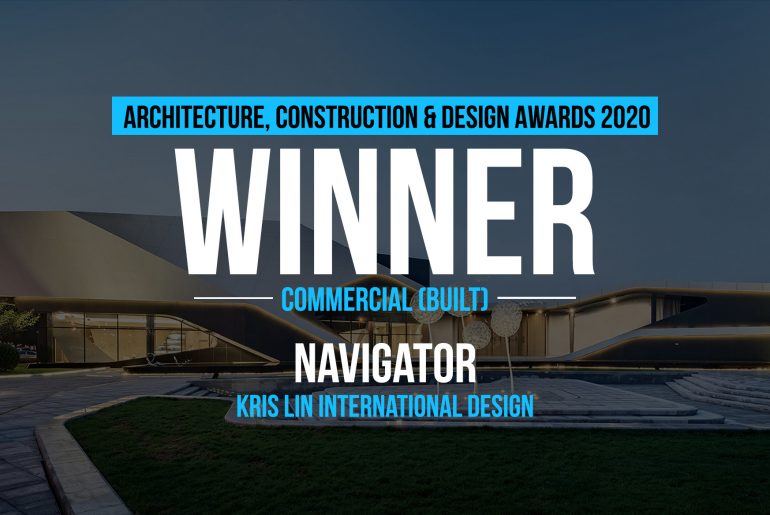Recognizing that hospitals can be such uncomfortable places for adults to visit, medical institutions presently are created more pleasant and welcoming environments. We therefore explored what might be possible to…
Our studio was asked to design a partition system for fashion designer Amit Aggarwal’s flagship store in New Delhi. Amit Aggarwal’s work is known for its use of novel materials…
The building was conceived as an expansion of an existing hospital which values are patient oriented and that has an important iconic image to maintain in the city as a…
Situated on an island on a new urban lake in Chengdu, China, this project comprises of six residential prototypes, which can be mirrored to create twelve variations of forty-six new…
A visit to the terrain was fundamental in the conceiving of this three-tower complex project in the city of Curitiba, Brazil. With 21 apartments divided into the 3 buildings, the…
Jiang village is located on the Bank of the Yellow River at the junction of Henan Province and Shandong Province in China, with a history of more than 400 years.…
What if a bench is also a table? FOLD is an interpretation to the question above, to fulfil multiple functions yet retain a simplistic and sturdy form to be used…
The refurbishment project was carried out between July 2016 and October 2019. The brief was to improve the public reception area and the working environment. Architecture, Construction & Design Awards…
The project is located in Tianjin near the sea. The original building is Tianjin Shipyard. The designer undertakes the overall design work including architectural, landscape, interior and FF&E design. Functions…
The Perkins&Will Dallas studio embodies the firm’s mission: first and foremost, that every place has a story and it is our responsibility to help tell it; secondly, that the design…

