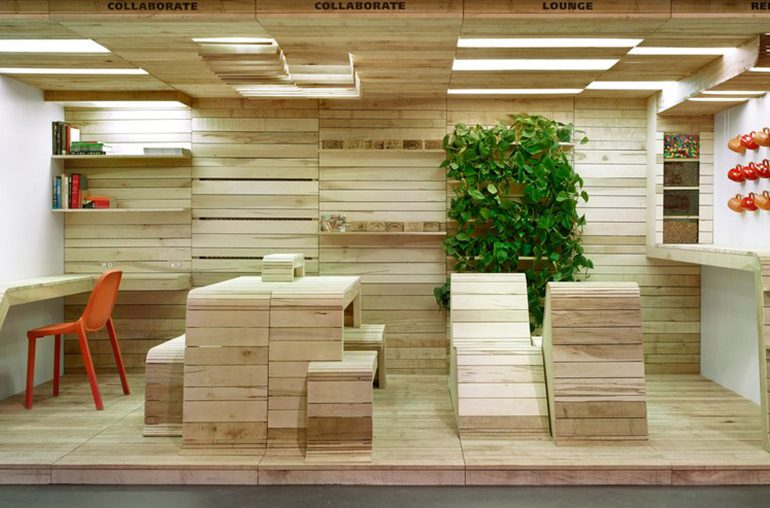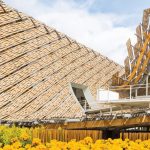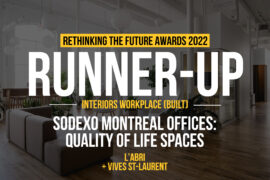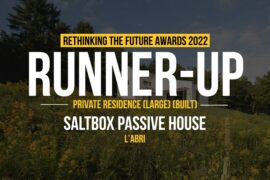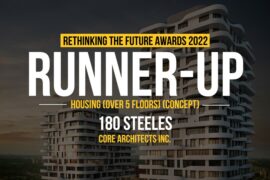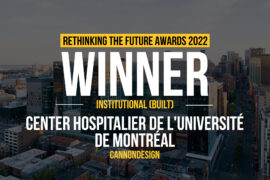Second Award | Pop-Ups & temporary (Built)
Firm Name: Dubbeldam Architecture + Design
Participant Name: Heather Dubbeldam
Country: Canada

The POP-UP Office is an installation that explores the evolving way in which we work. Installed in a shipping container, it was constructed as a modular demonstration space for a new office typology, exploring the theme “How do we work?”

There has been a profound shift in the way we work; when all we need is a surface to work on and a place to plug in, the working environment is no longer static. Previously confined solely to the office desk, we now work in the coffee shop, on a park bench, at the communal table. Mobility, adaptability and flexibility are the new key elements of the modern office. Office needs have changed – are continuing to do so – and the spaces in which we work must evolve with those changing needs.
The POP-UP Office is a new typology of office space that responds to this new work order. It is an alternative to the typical static office – re-imagining a work environment that is adaptable and modular. Comprised of modular units that can be combined in different ways, the POP-UP Office is built out of reclaimed wood shipping pallet boards and their frames. Separate modules collectively form the modern work place, facilitating both individual work and collaboration – a workspace, collaborative space, lounge area, and refueling station. The modules each consist of separate planes (floor, wall, ceiling) and furniture elements constructed in advance that can be assembled in different configurations.

Despite the ease of assembly and use of a reclaimed material, attention to detail is not overlooked. In sinuous forms, the reclaimed wood boards morph from the wall and floor into furniture elements, sanded smooth where the human body comes in contact with the wood and left rough where it does not. Modular shelves can be inserted into slots between wall boards, creating adjustable display and storage areas. Smaller ledges slide into gaps between the wood slats. Greenery fills the shelves on the back wall in the lounge module to provide a fresh and calming atmosphere. Over the collaborative workspace, ceiling boards pivot open creating an adjustable light fixture. Once the modules are assembled, the power points are connected (outlets and light fixtures) and when are plugged into a generator, the POP-UP Office is immediately operational.
The possibilities are endless; the POP-UP Office is designed for short term use, atypical applications such as outdoor festivals or disaster relief situations, or start-ups looking for modest office space. Environmentally conscious, the use of reclaimed shipping pallets diverts what would be landfill waste to an innovative design solution. Stripping away the superfluous, the POP-UP Office embodies adaptability and sustainability – the space itself morphs in conjunction with workplace needs
If you’ve missed participating in this award, don’t worry. RTF’s next series of Awards for Excellence in Architecture & Design – is open for Registration.
Click Here

