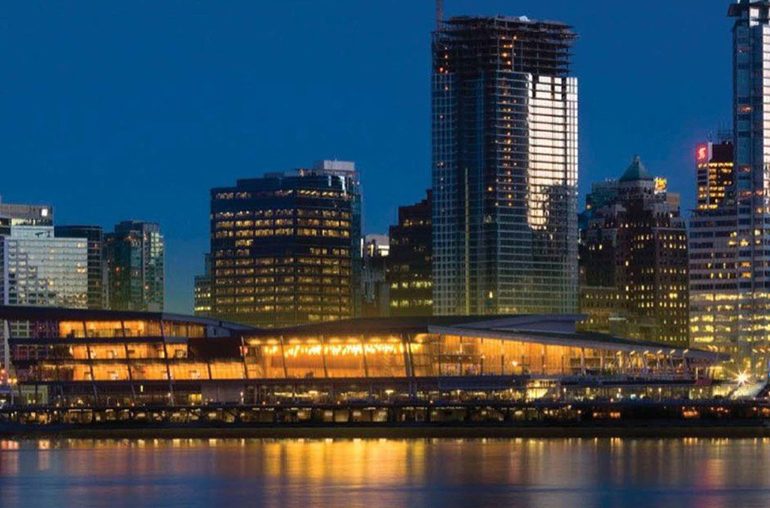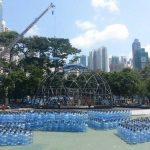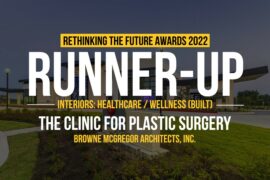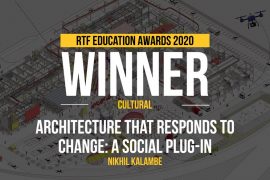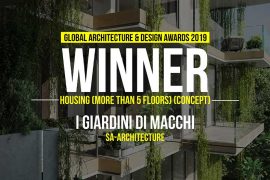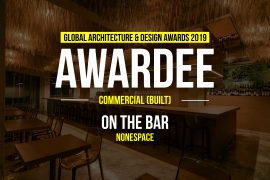The project presented the opportunity to blur the boundaries between the architectural building design and the larger urban and ecological forces. We approached the broad, ambitious objectives by dissolving barriers between design disciplines to create a network of systems that link the project into the life of the city. We designed a process of analyzing the network of systems – marine/riparian/upland ecologies, transportation systems, infrastructure systems, resource consumption, public spaces, building functions, etc – and organizing their relationships. The process pursues a holistically integrated relationship — between a building and its most broadly interpreted context — as the inspiration for both a sustainable way to make buildings and evolve our cities, as well as a profound architectural experience. Form evolved through cross-disciplinary collaboration.
First Award | RTFA 2014 Awards
Category: Public Building Built
Participant Name: Adrian MacDonald
Country: United States

The process was also community focused. Design took place over a period of 3 years, with a broadly inclusive public process. In addition to the client leadership, city agencies, and consultants, scores of stakeholders took part in the design including neighborhood groups, local tenants, environmental agencies, natural resources industry representatives, and First Nations representatives. The extensive involvement of the community in the design through public process is manifest in both the feeling of local identity in the project as well as the highly accessible, civic nature of the convention district, which provides continuous public access to the water’s edge through 37,000 m2 of walkways, bikeways, public open space, and plazas.
Reusing a former brownfield site, the development is approximately 5.8 ha on land and 3.2 ha over water. Formally, the use of folded landforms unifies building and landscape, urbanity and nature, framing a major civic plaza with a 2.4-ha living roof—the largest in Canada. The LEED Platinum project includes sustainable building systems, such as seawater heat pumps and a blackwater treatment plant, extending the environmental dynamics of the site with significant efficiencies in water and energy consumption. On-site marine and landscape ecosystems teem with life, extending the marine, intertidal, and upland ecosystems of the waterfront.

The building program emphasizes spaces for both public and private events, mixing the energy of visitors with the social life of the city. Urban spaces formed by the landforms extend the downtown street grid to preserve view corridors out to the water. The public realm extends through and around the site, with continuous access to the water’s edge and explicit accommodations for bicycles and transit. The building’s perimeter is an ultra-clear glass system, linking exterior and interior functions to reinforce the integration of context into the user experience of the building.

The project presents a renewed identity for the city on the world stage, demonstrating deep currents of thought about urban ecology and civic involvement. The facility has had a dramatic and measurable impact on the region, drawing millions of visitors, integrating wildlife into the urban core, and completing the urban planning goals for the Coal Harbour neighborhood.

