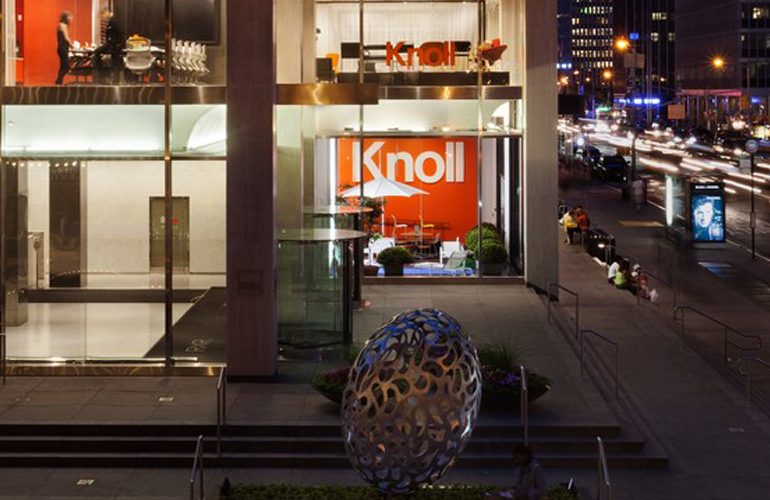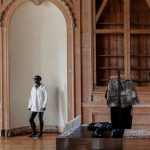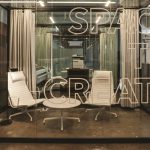The project, commissioned by Knoll Inc, is the international design giant’s first retail store, along with the flagship showroom and offices, in the heart of midtown Manhattan. The project, while paying tribute to Knoll’s 75-year history, exemplifies new models of flexible workspace design.
First Award | RTFA 2014 Awards
Category: Interior Commercial Built
Participant Name: Jennifer Wachtel
Country: United States

In the shop, end-grain oak flooring combined with layers of color, textiles and drapery create a warm, residential environment. Full-height, illuminated lacquer shelving takes advantage of the double-height space, allowing furnishings to be vertically displayed. A fully glazed storefront broadcasts the Knoll brand to the street. In the showroom above, vibrant textiles and finishes, inspired by founder Florence Knoll’s creations, draw visitors through the space, setting off its residential and workplace furnishings. A graphic timeline tells Knoll’s story through graphics, textiles and objects. A carefully choreographed path weaves through furniture displays, supporting a narrative sequence for Knoll’s products. 2,400 textile, leather and felt samples fill a 55-foot wall — a stunning graphic display of the depth of Knoll’s product line.
The brand experience at the shop and showroom extends to Knoll’s offices on the third and fourth floors. Linked by new internal stairs, the offices are a direct extension of the showroom: there, clients can experience open plan, private office and activity spaces in active use. Program analysis, combined with Knoll’s own internal move assessment, was used to develop the floor plans in close collaboration with the Knoll team. The offices house the sales, marketing and executive teams, as well as design and textile design studios. While the overall square footage is smaller than that of the former offices, this is offset by an increase in alternative individual and collaborative work environments. This mix of spaces supports a variety of work styles – formal, informal, public and private.
Open plan work areas as well as perimeter private offices and design studios are defined by interior glazing, and grey lacquer panels and doors. Drapery and flexible, tackable panels are used to create semi-private zones within larger open work areas. Flexible seating supports interaction for groups of varying size. Varied technology, such as interactive media displays and room scheduling, support sales, work, and design efforts. A combination of end grain oak flooring and carpet is used throughout, with custom Knoll red open weave drapery defining the building perimeter, visible from the street below.

The showroom and offices are directly connected by two separate, interior stairs. The black-painted steel stairs are either wrapped with large bands of signature red FilzFelt® or dark brown Spinneybeck® leather. Phone booths are lined in light blue FilzFelt® ribs, which help create a padded, quiet interior for private conversation. Elevator vestibules are defined by corrugated royal blue FilzFelt® and grey Spinneybeck® leather, creating a vibrant and elegant statement at each floor. Other finishes include KnollTextiles®red and grey silk wall covering, dark leather Spinneybeck® wall tiles, perforated FilzFelt® hanging screens, and yellow perforated leather drapery. These finishes combine to create a rich and vibrant backdrop.
The new shop, showroom and offices combine a modern and timeless aesthetic with the latest research in workspace planning and technology. The close collaboration with Knoll led to an interior where furniture and architecture are integrally linked, each activating the other.








