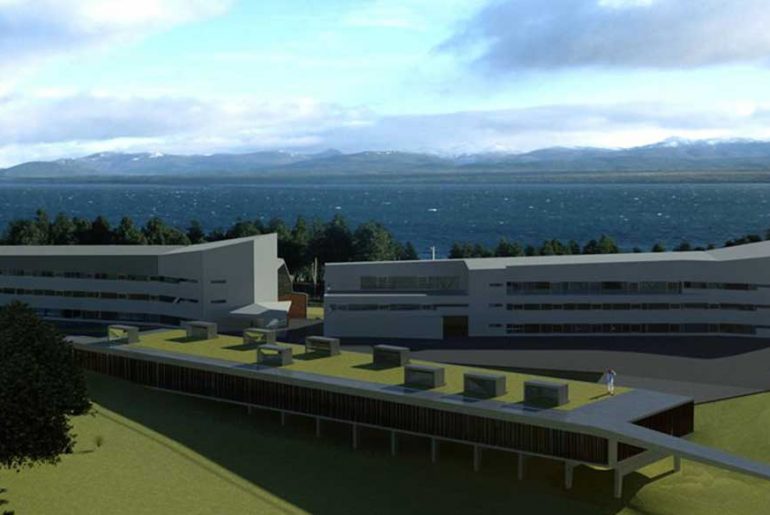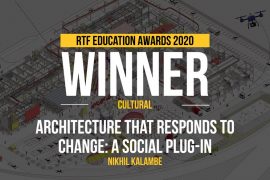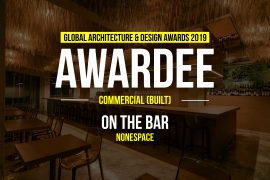The project is the result of a national competition aimed to give the Patagonia region, In Argentina, a major university campus with sustainable buildings. Excessive concentration of free public infrastructure in the center of the country caused migration and non-return of students to their place of origin. In response, Rio Negro National University has decided to create academic campuses statewide with degrees in a variety of subjects on the economic and social interests of the region.
Honorable Mention | RTFA 2014 Awards
Category: Institutional Concept
Participant Name: Paulo Gaston Flores
Country: Argentina

The architectural competition object was that the campus buildings include criteria of bioclimatic design and energy efficiency, ensure accessibility to all people regardless of their physical-sensory conditions and could be built in different stages for budget reasons: first stage of 6500m2, a second stage with similar area, and a third stage to complete the campus for a total of 40000m2, including classrooms and labs, library, auditorium, theater, dorms for students and teachers, hotel school and a sports area with indoor facilities.

This is the first sustainable public university building in Argentina. The campus is part of a new universities group from the country southern region and part of a territorial settlement still in process: the occupation of Patagonia and the consolidation of a productivity system based on education. This development covers postponed basic educational needs. The imbalance caused by the isolation of certain areas and the centrality of other causes excessive migration or marginality. Through this project, Rio Negro´s and southern population will access to high quality education without the need to emigrate.

Construction in stages, the use of durable materials and systematization of solutions ensure construction´s economic viability, longer service life, and low maintenance costs. Applied technologies allow the extension or modification with minimal effort. The exterior landscaping is austere and self-sustaining. Project development of the campus after 2011 Puyehue volcano eruption, will revive the area’s economy in the short and medium term, and also create sustainable economic and educational activity in the region.
Construction in stages, the use of durable materials and systematization of solutions ensure construction´s economic viability, longer service life, and low maintenance costs. Applied technologies allow the extension or modification with minimal effort. The exterior landscaping is austere and self-sustaining. Project development of the campus after 2011 Puyehue volcano eruption, will revive the area’s economy in the short and medium term, and also create sustainable economic and educational activity in the region.

The volumes are organized through a central circulatory east-west axis. Entrances were the ends, where the volumes present enlargements and elevations to favor wind protection. The buildings adapt to the slope of the natural ground, by a section displacement, so that the north facade (solar gain) has greater area than the south wich is partially underground (heat losses),.

The central triple height space has open relationship with the outside by a glazed inclined plane at the correct angle to optimize solar gain in winter, lit from above with panoramic views of the lake at higher levels. The Atrium becomes campus heart.
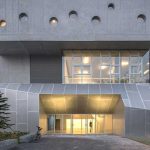
Prev Post
Ocean Base | Open Architecture
2 Mins Read
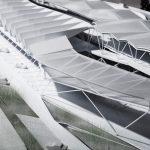
Next Post
Elegy | Dan Zhang
3 Mins Read

