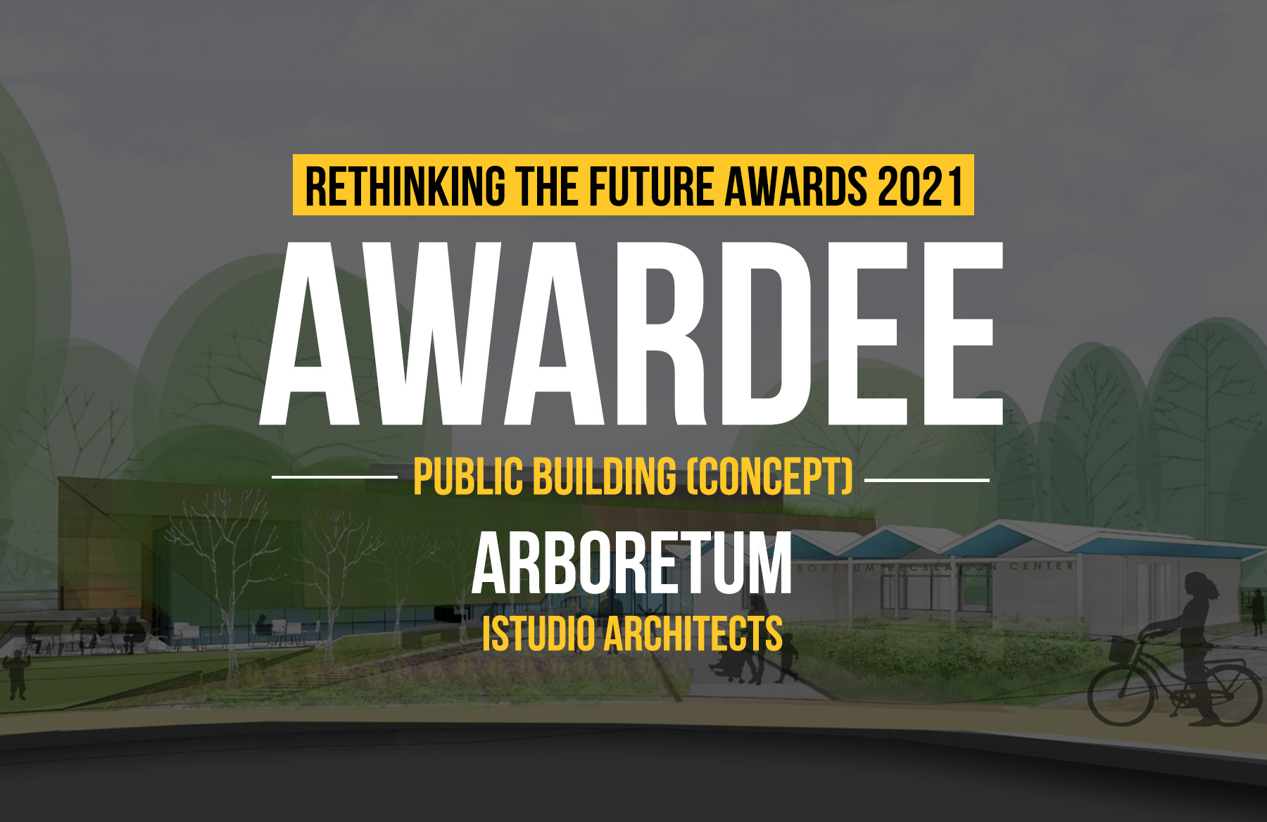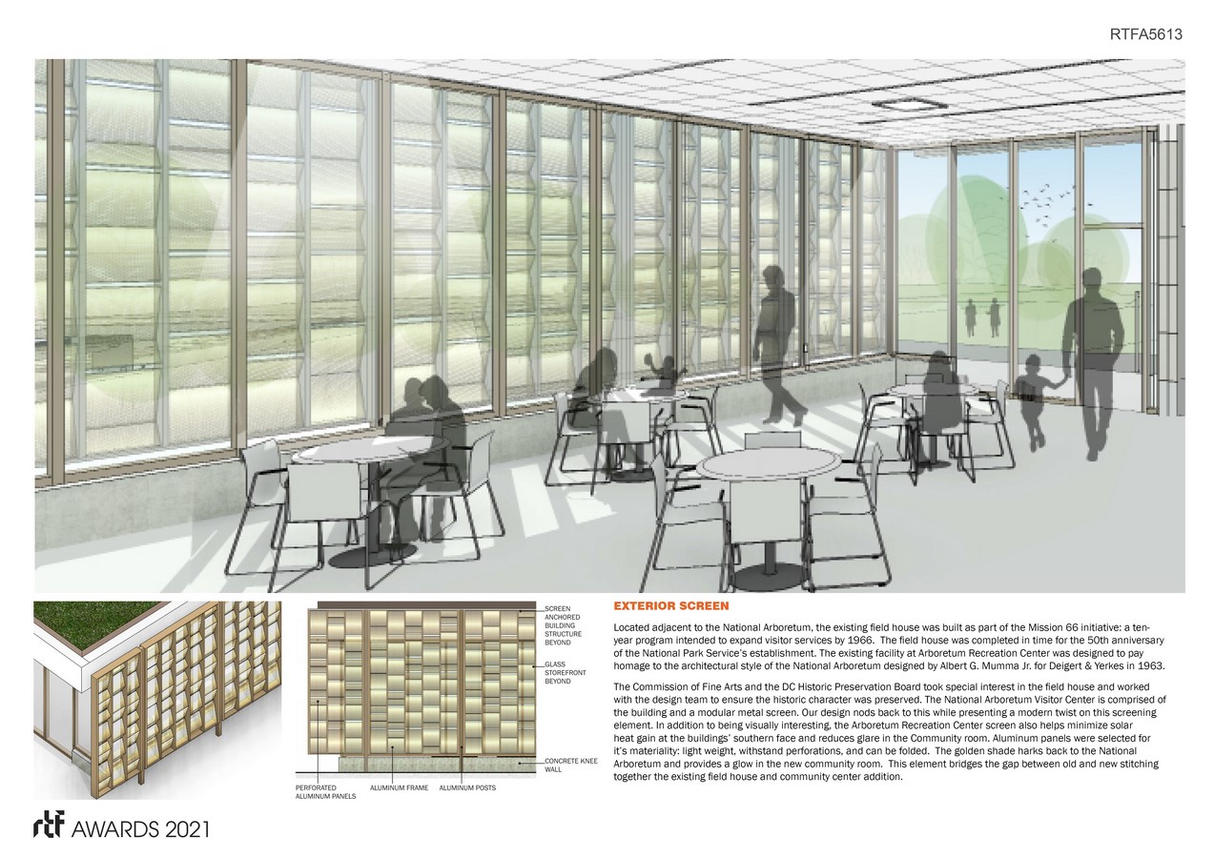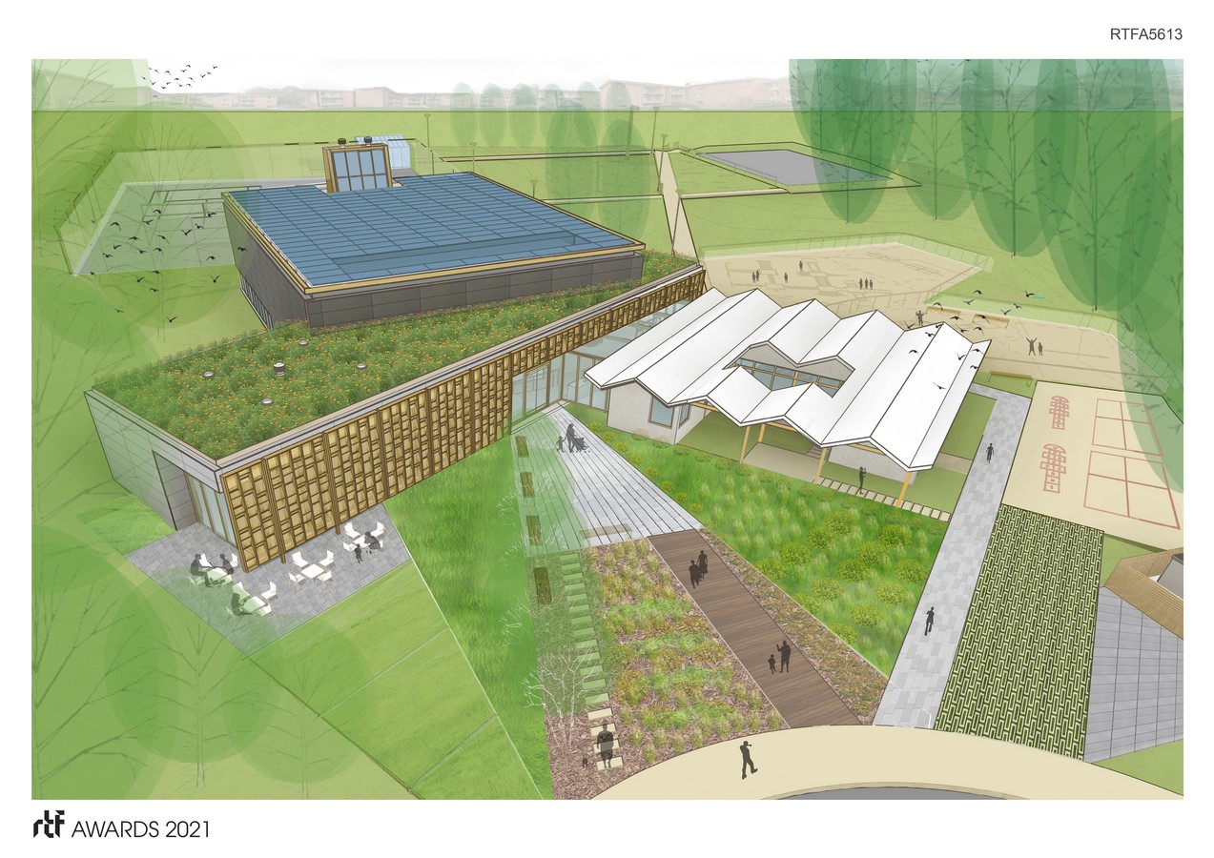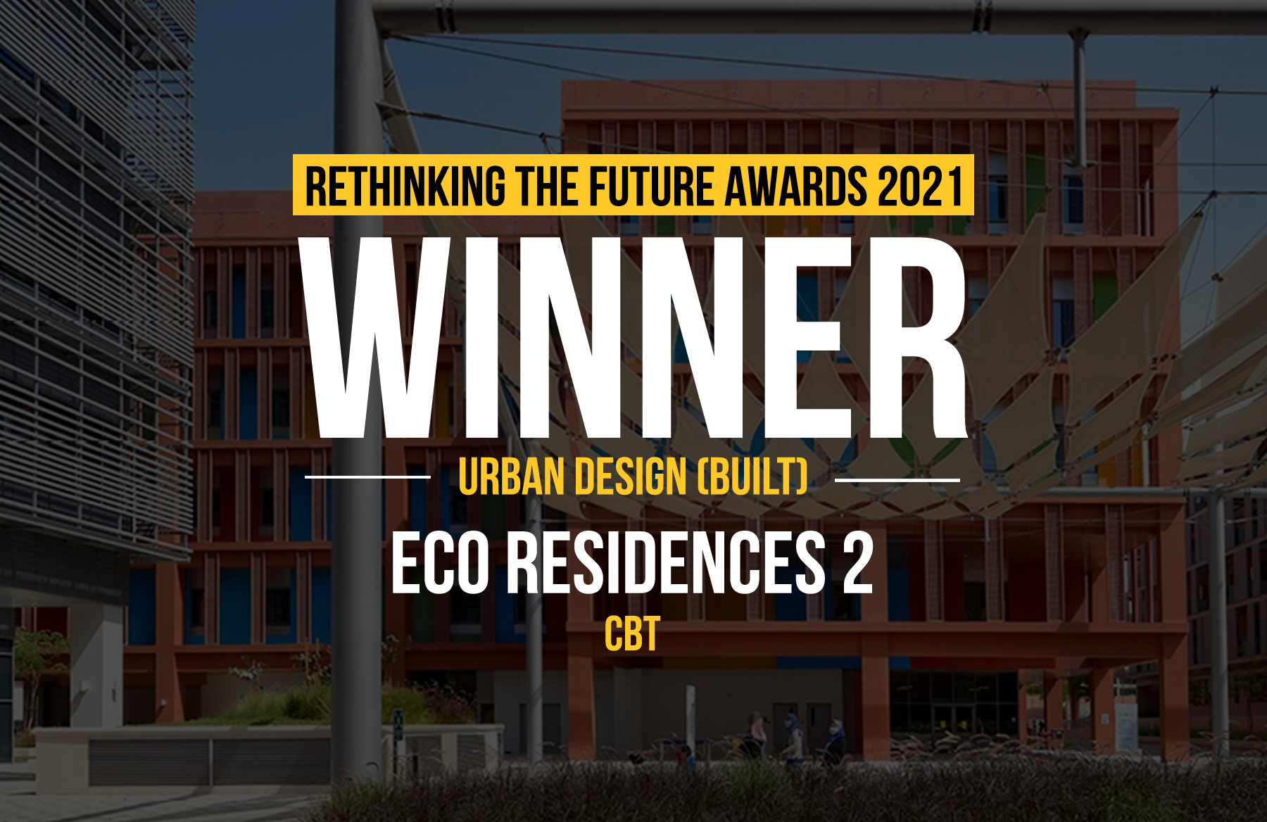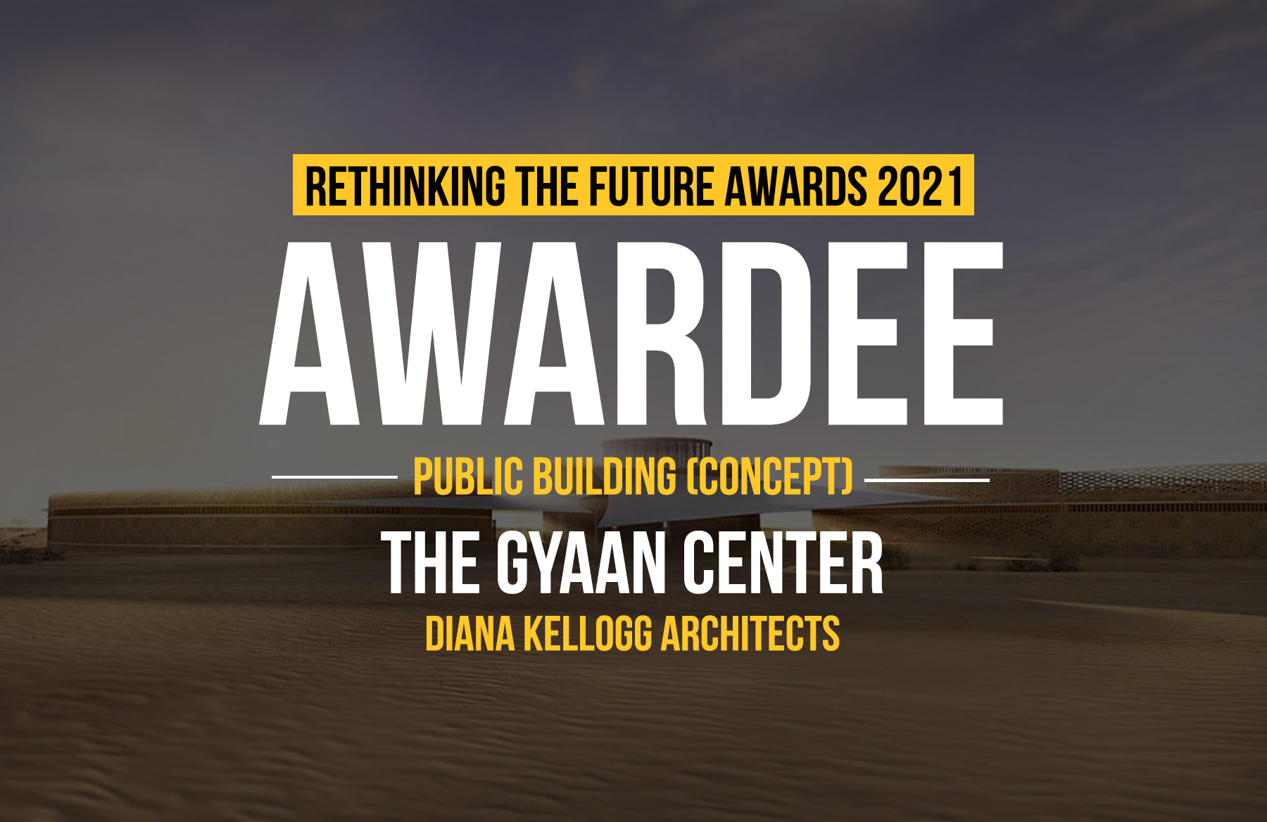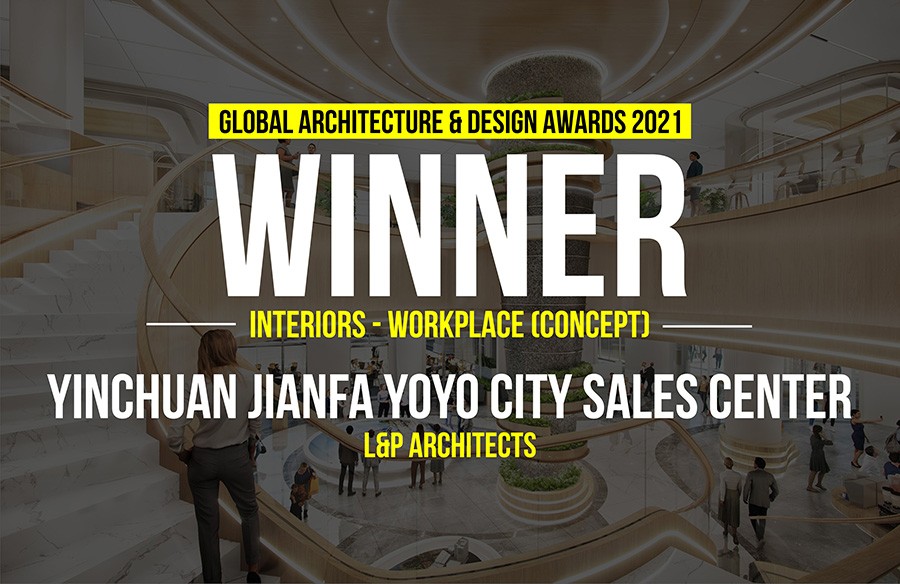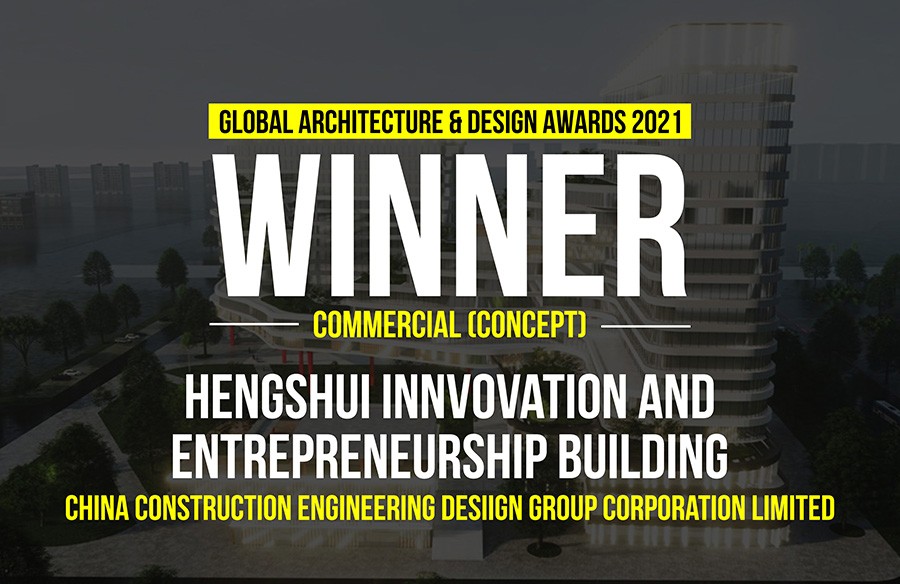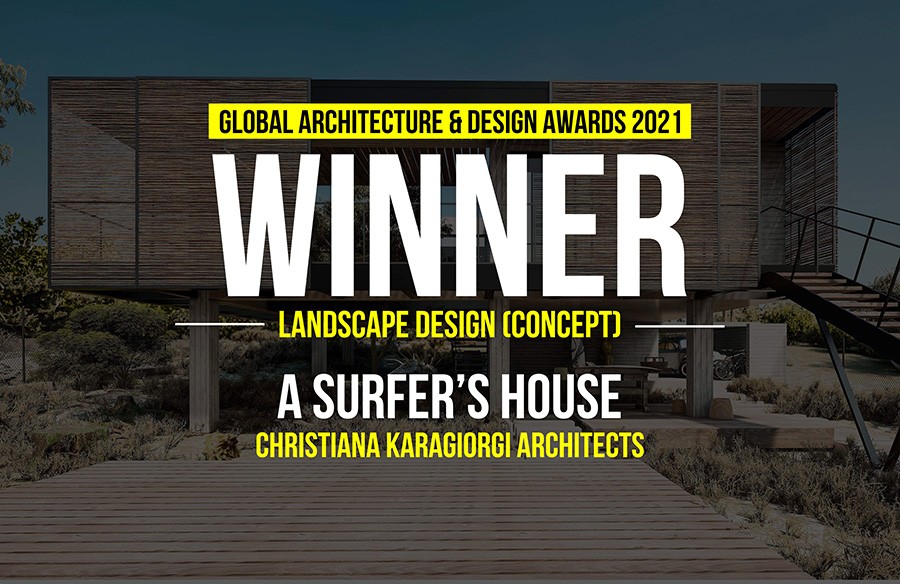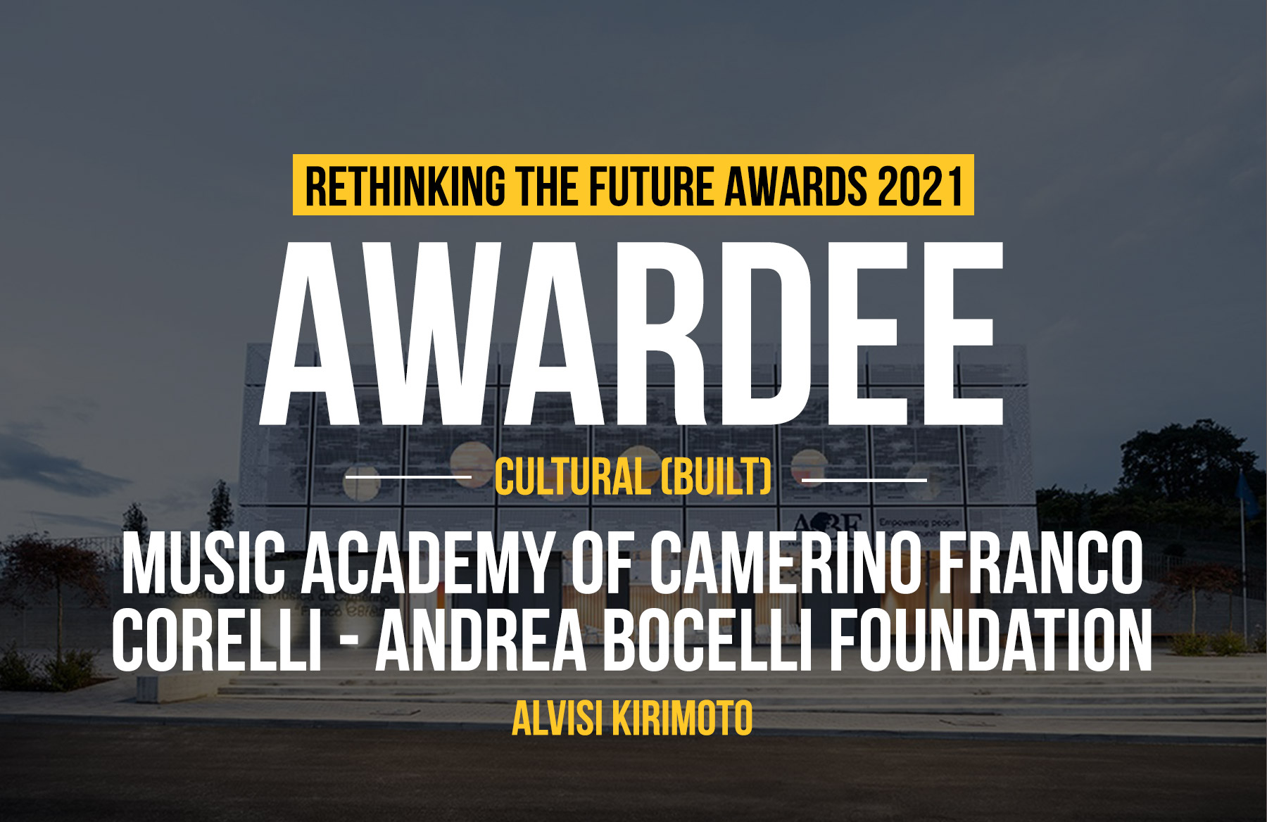An aging historic recreation center is transformed into a healthy and welcoming environment for learning and play. The new addition and modernization are designed to be an innovative green building with ample natural daylighting, natural ventilation, and durable eco-friendly materials.
Rethinking The Future Awards 2021
Third Award | Public Building (Concept)
Project Name: Arboretum Recreation Center
Studio Name: ISTUDIO Architects
Design Team: ISTUDIO Architects
Area: 8,281 SF
Year: 2021
Location: Washington, DC
Consultants:
Owner – Washington DC Department of General Services
Civil Engineer – A. Morton Thomas & Associates
Structural Engineer – BEI Structural Engineers
MEPFP Engineer – Setty & Associates
Rendering Credits: ISTUDIO Architects
Other Credits: ISTUDIO Architects
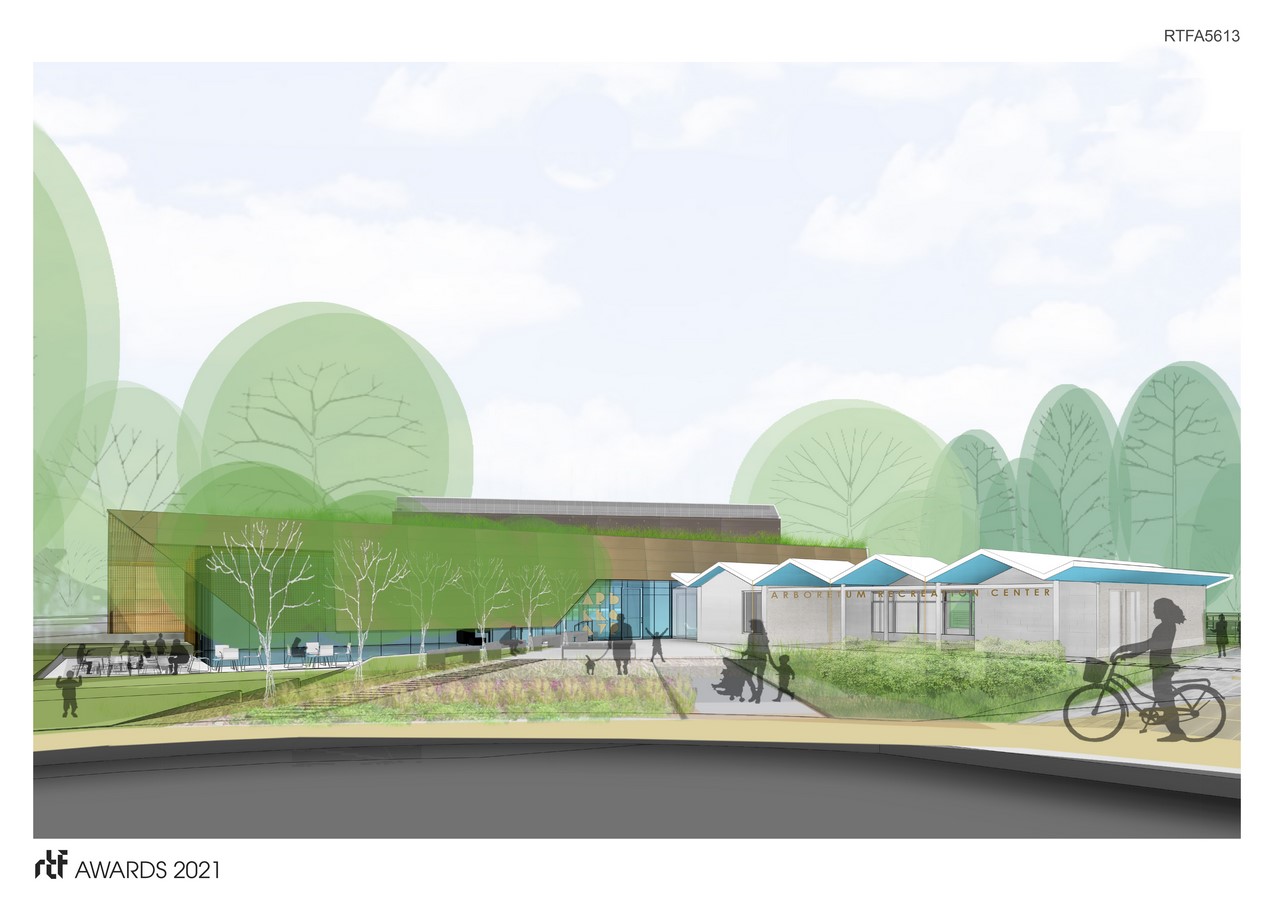
The master plan integrates architecture + landscape to provide spaces that are multi-faceted, functional, and beautiful. ISTUDIO coordinated with HPO and CFA on renovations and upgrades to the existing “Mission 66” historic building and its relationship to the new addition to ensure that the two interact to create a more dynamic whole. The updated recreation center will provide multi-functional, vibrant spaces where the community can engage in recreation, meetings and various fitness and enrichment classes. Biophilic design is intertwined with strategies like daylighting, passive design, natural ventilation, solar power, and stormwater management to deliver a high-performance building that is ready to meet Net Zero Energy requirements.
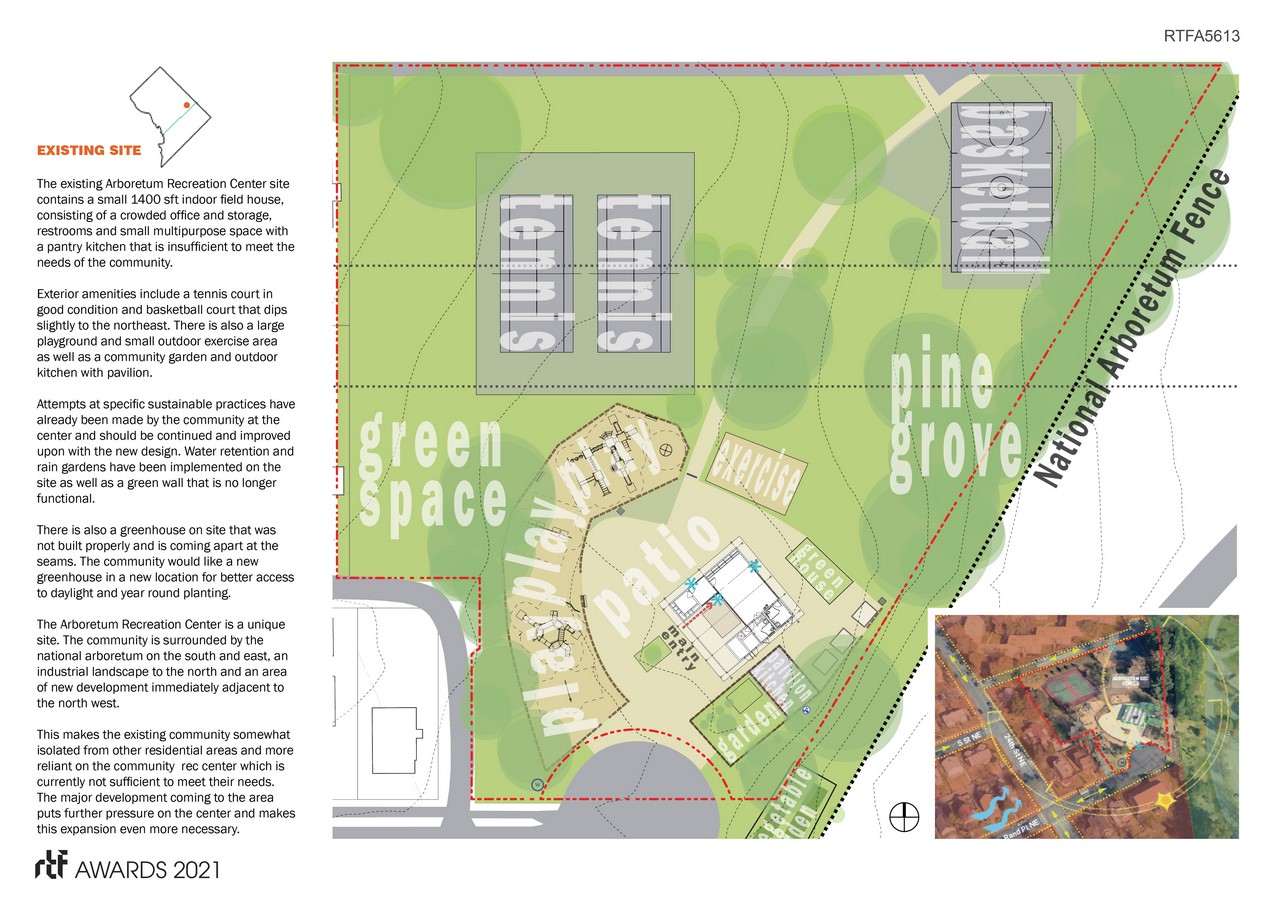
There were three major factors contributing to the design of the new Arboretum Recreation Center: 1) enhancing the community’s experience; 2) creating a sustainable building; and 3) reacting to the existing historical Field House. The Arboretum Recreation Center melds these sometimes-conflicting concerns by an attention to adjacencies, reflections on the flow between interior and exterior and a constant, sometimes playful, push and pull between old and new.
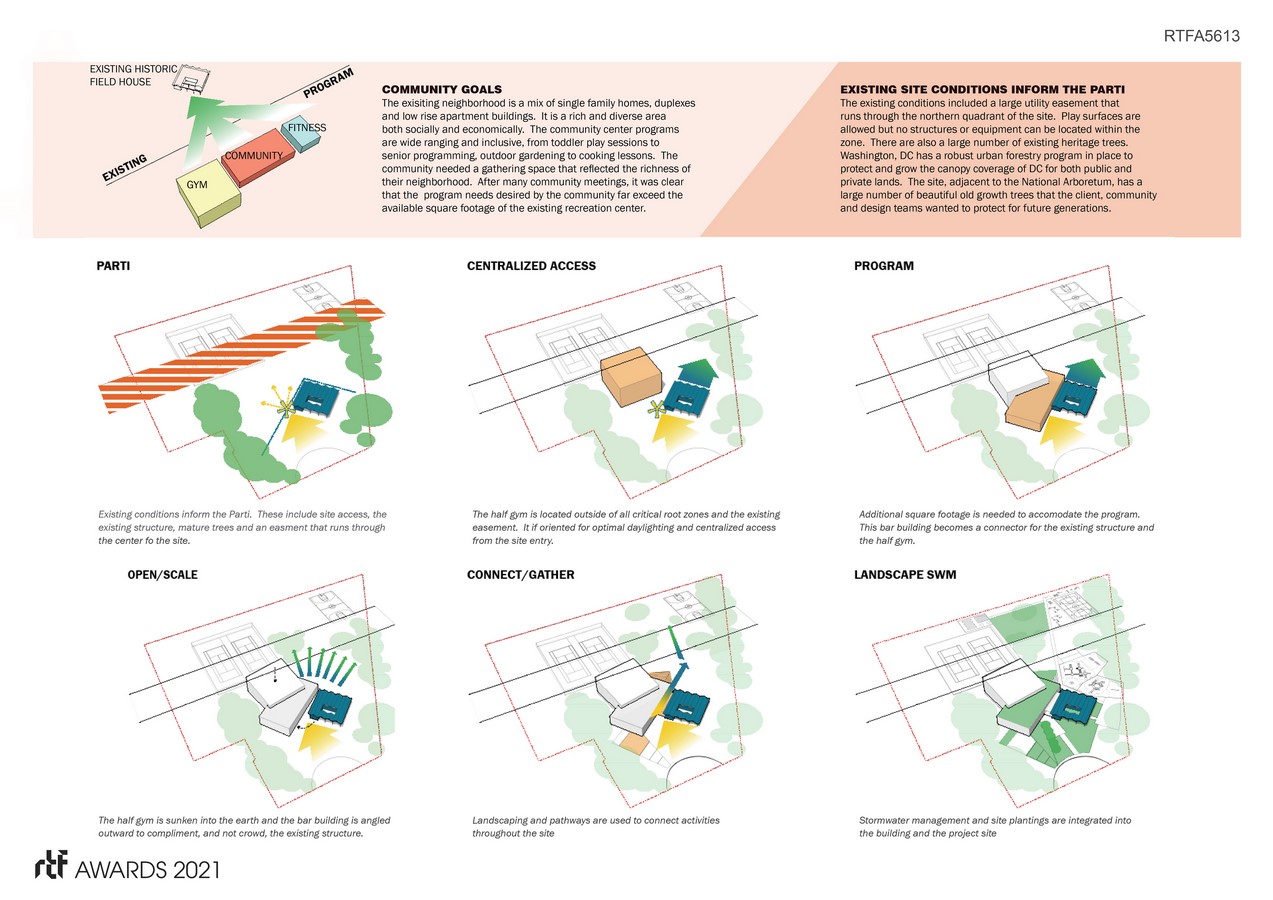
A glass connector piece abuts the exiting Field House allowing a daylit lobby and a subtle touch on the historic building while also blurring the lines between interior and exterior. A metal screening element brings a sculptural touch to the project in addition to shading the community room and framing the entrance to the center. The partially sunken community room allows for access to an ample patio, continuing the physical and visual access to exterior spaces as a theme throughout the building. This partially sunken space also allows for a high ceiling which adds to the versatility and flexibility of the room as requested by the community. The Gym being recessed 7′ below grade allows us to expand to an exterior amphitheater and maintaining a connection to the exterior landscape while also creating the height needed for a solar chimney and not towering over the existing historic building. This gym is constructed of CLT, a sustainable wood construction method, adding to the green nature of the building while also bringing warmth to an otherwise often stark typology. Other features such as the green roof and Solar panel array as well as rainwater retention add to the building’s sustainability.
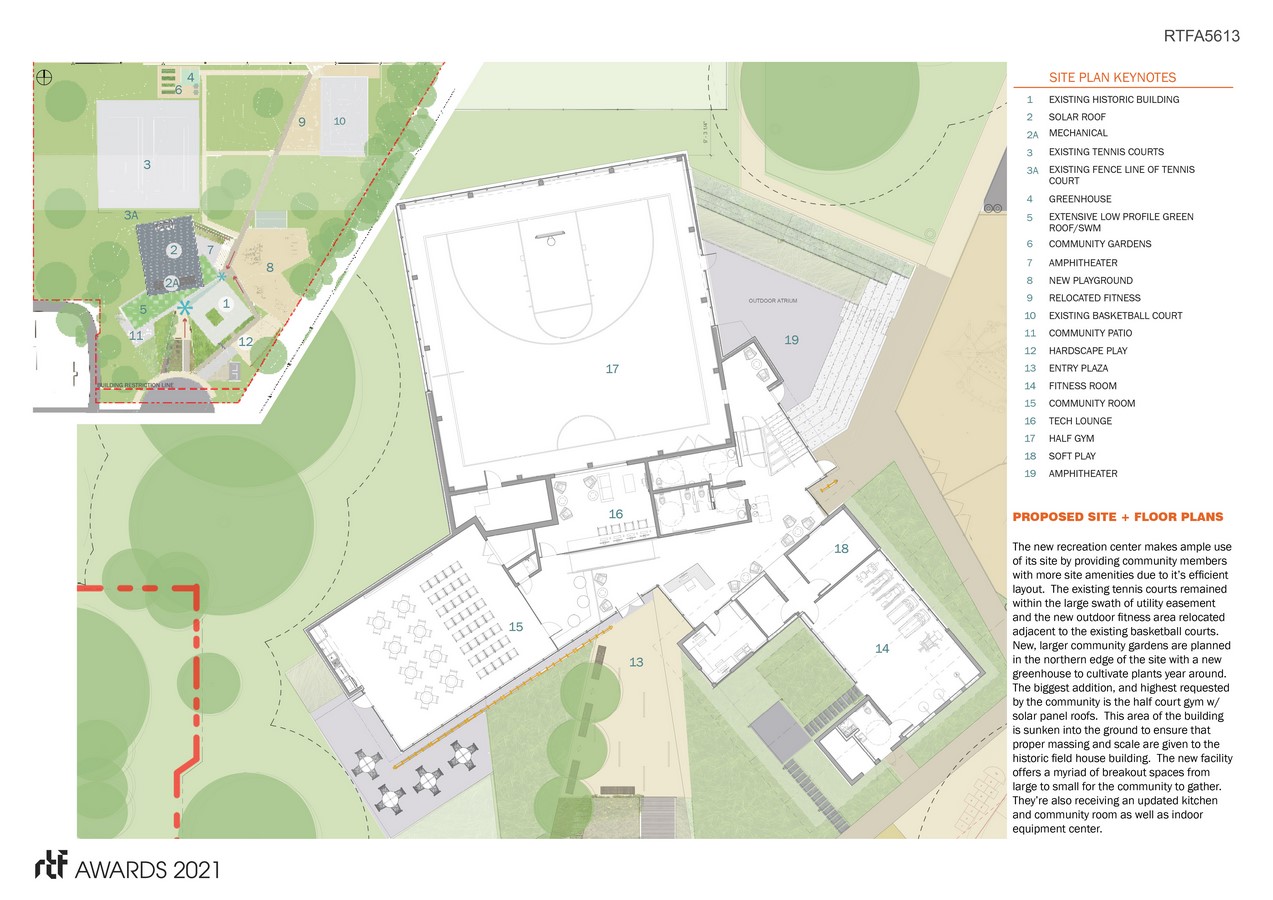
By creating a building that plays with level changes and materiality we can enhance flexibility of space and find a harmony between the mid-century modern Field House and the New Addition. A homage to the adjacent Arboretum can also be found in the decision to create a flow between exterior and interior throughout the project and the metal screen brings a modern take to an existing formula. The design for the Arboretum Recreation Center fuses form, function, and sustainability.

