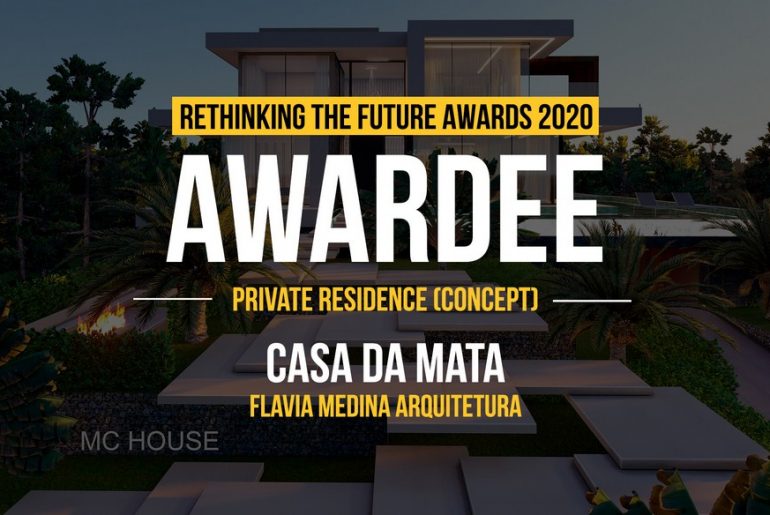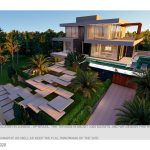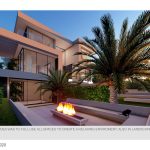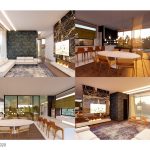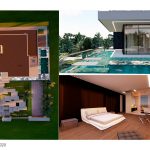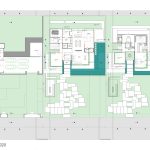MC HOUSE is a house located in jundiaí – SP. The design brief was to build a house of 600sqt meters, build with steel structure with sustainable design.
Rethinking The Future Awards 2020
Second Award | Private Residence (Concept)
Project Name: MC HOUSE
Studio Name: FLAVIA MEDINA ARCHITECTURE
Design Team: FLAVIA MEDINA
Area: 600
Year: 2018
Location: JUNDIAÍ
Photography Credits: FLAVIA MEDINA
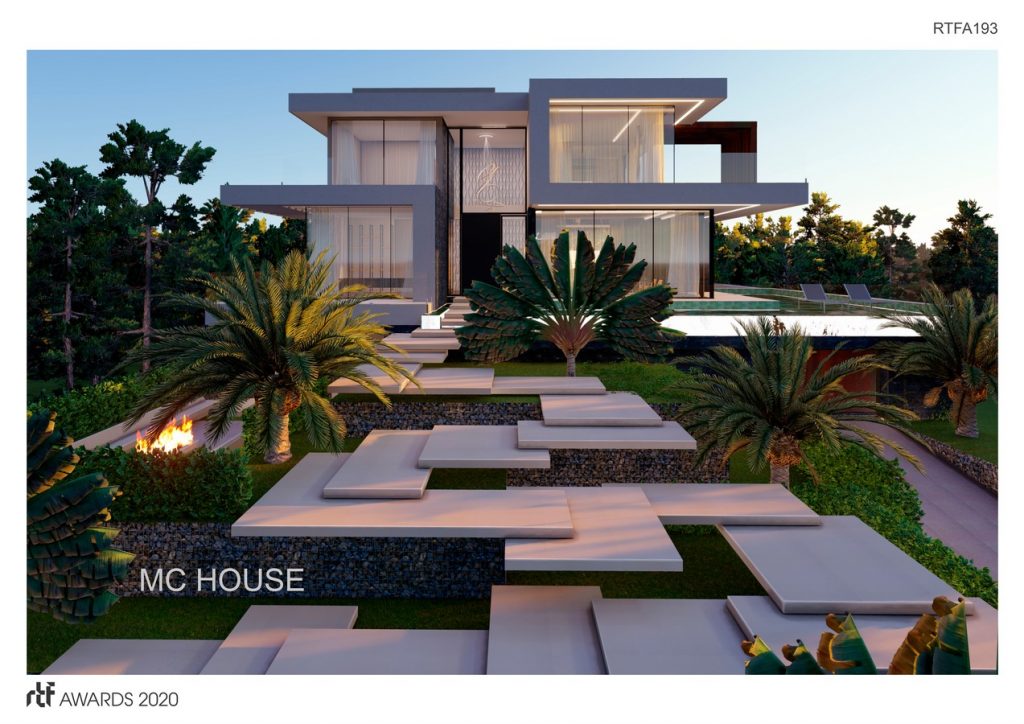
The terrain is about 1000 sqt meters, with a full view panorama to Serra do japi.
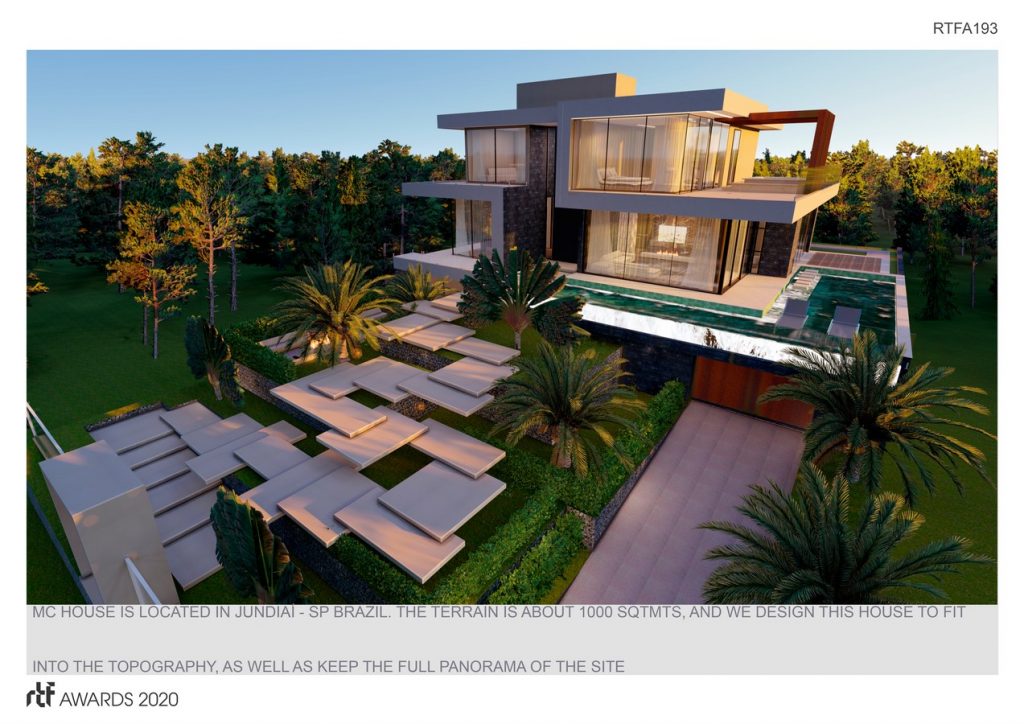
The design brief was to design a house with 3 floors, landscape design also, pool, interior design and to use a steel structure.
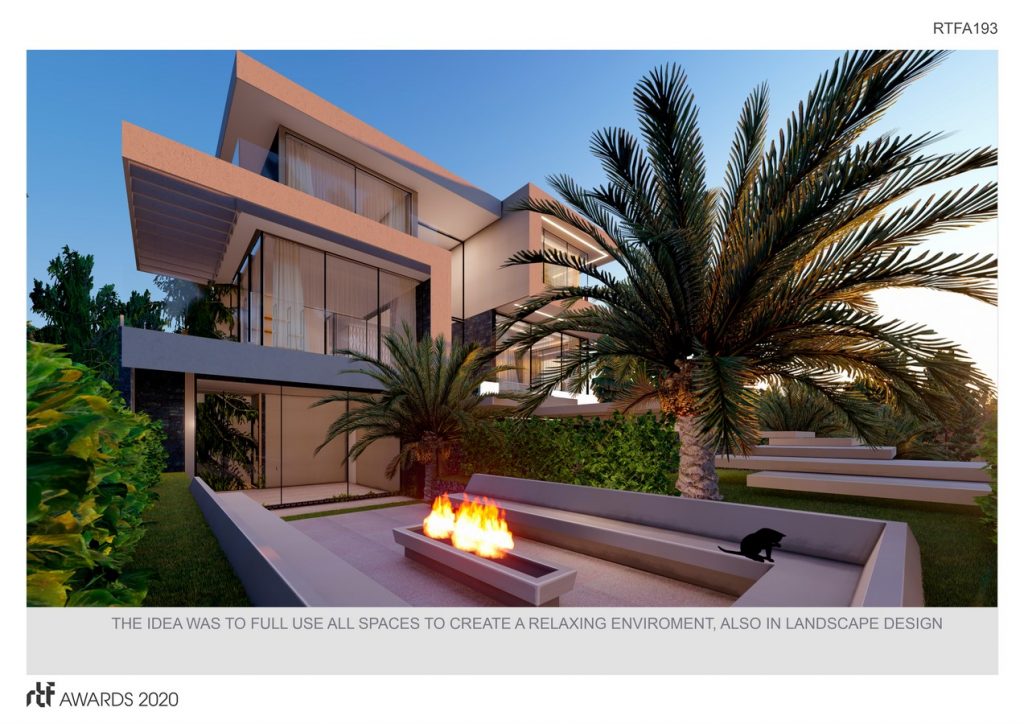
The idea was to use a steel structure to provide a contemporary architecture and to use large openings to have this full panorama view part of the residence interior.
In the interior design, we had an approach to using natural materials such as marble and wood.
ARCHITECTURE, CONSTRUCTION & DESIGN AWARDS 2020 IS HERE
Over more than half a decade Rethinking the Future has been a leading organization committed to providing an international platform to not only recognize and acknowledge design talents from all over the world but also to celebrate and share the knowledge that created through a plethora of awards, events and academic dialogues in the field of architecture and design.

