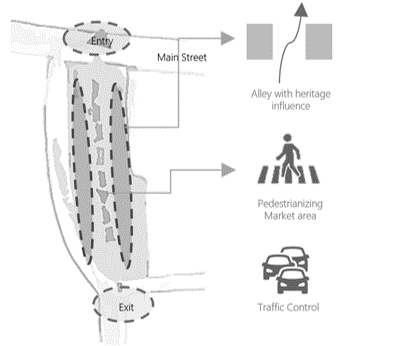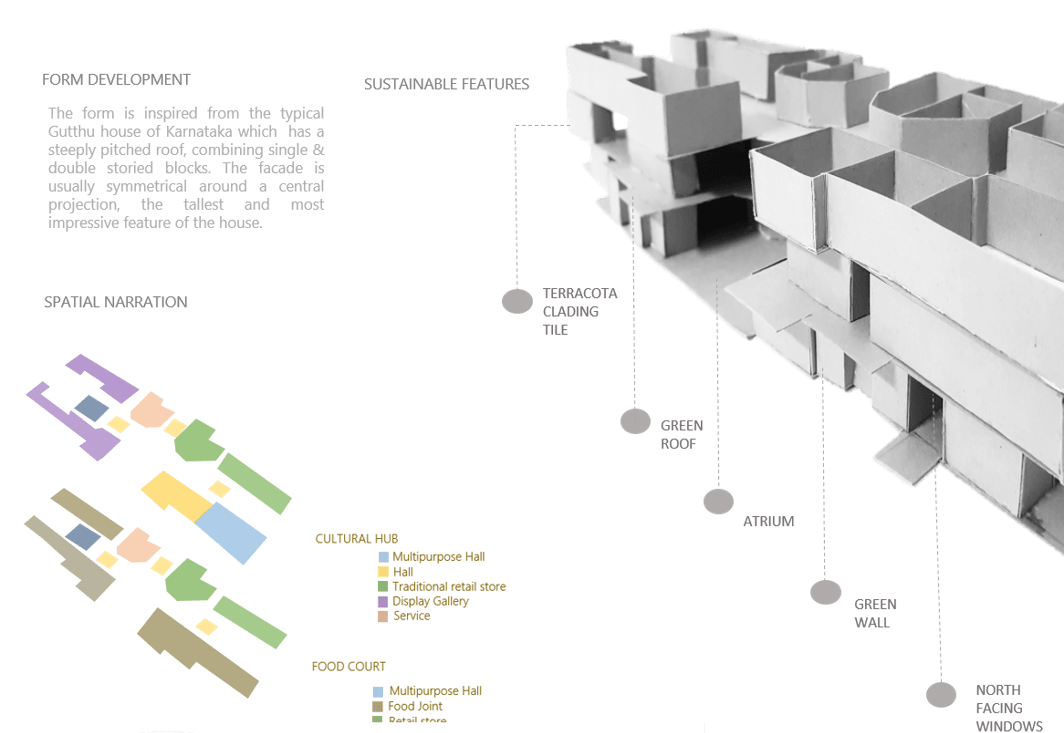This project was done as a part of 7th Semester Urban Design Studio in Faculty of Architecture, Manipal.
Architect: Oorjeeta Dutta
Location: Car Street, Mangalore, India
Stage : Concept
Existing flower market was constructed in 1942. The flower market caters to the daily needs of temple activities. The existing linear structure with one main entry, has been maintained neatly but lacks facilities in terms of storage, loading –unloading bays and other infrastructure for its users.
Since the flower market is a prominent land mark in the area, redevelopment project is taken up to emphasis on the market place and promote tourism by clubbing it with a cultural center and protecting the heritage value of the structure at the same time. The aim of this project is to redevelop the already existing flower market of Car Street, Mangalore. This project aimed in developing the flower market into a market cum social hub, introducing a food court and cultural hub. All these centers are proposed to attract more public and acts as a support system to one another.
Contextual
Proposing an ALLEY with shops in either side will encourage the pedestrians to go through the whole market. Keeping the exit on the other side of the main road not only helps in taking the customers throughout all the shops but also helps in taking care of the congestion of traffic that is not let out to the main road.

Programme Scheme
The flower market is kept in the ground floor for the convenience of the users with vernacular shopping spaces which particularly sells traditional crafts and souvenirs helping the local handicraft business.

Green Technology
In correspondent with the environmental inclination of the project, porous surfaces throughout plazas and pavement act as a sustainable rainwater harvesting system. Furthermore, building materials are carefully selected from certified sources, and PVC solar panels cover the highest rooftop spaces.



Entry Plaza
Design of a flexible public entry plaza which corresponds with the high levels of pedestrian traffic between car street and the Market Center. The need for the plaza be well connected not just to the Market Center but also to future adjacent commercial developments which will front the Market Center. The redevelopment plan focuses on very basic aspects of the city to be considered in details, traffic congestion, no pedestrian demarcation, dense built fabric, unorganized informal activities, scarcity of open spaces, noise and air pollution



Oorjeeta Dutta
Oorjeeta Dutta is pursuing her bachelors degree for architecture at Faculty of Architecture,Manipal University, Karnataka. She is currently undergoing her professional training session at Funktion Design, Bangalore . She has researched and studied methods of smart and adaptable flood proofing measures in her dissertation “Resilient design: anticipatory flood proofing measures and techniques through smart and adaptable method of architecture”. Her final year thesis project “Flood Resilient School Design Project“ in Majuli,Assam was well appreciated by the jury members and was selected for “Council of Architecture, Award for excellence in Architectural Thesis- 2018”.She aspires to be a part of the brighter future where more woman designers are seen in their leading roles contributing and learning in the field of Architecture, Art and Audible Pauses.





