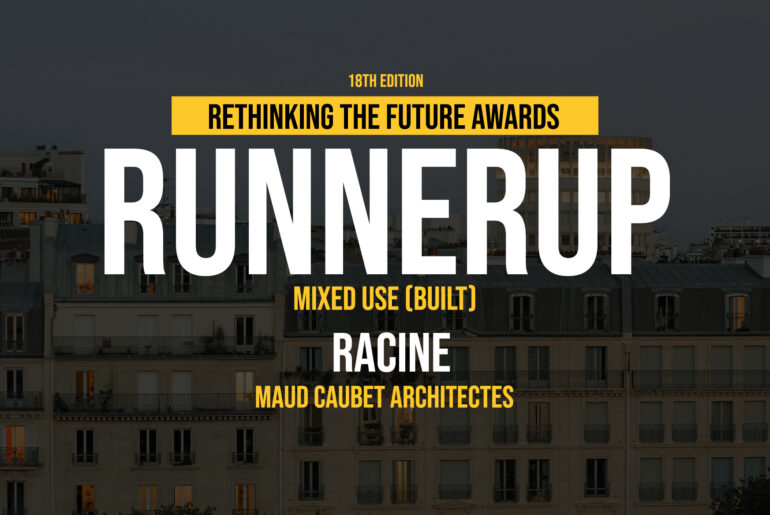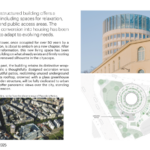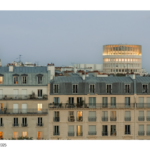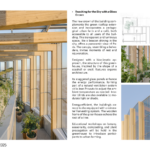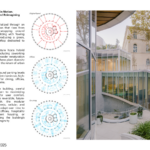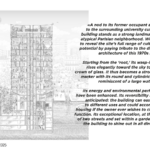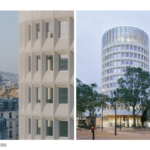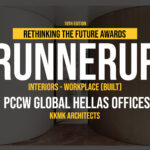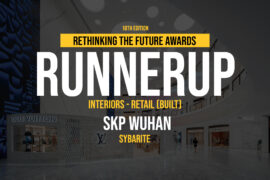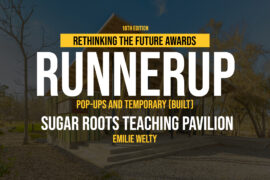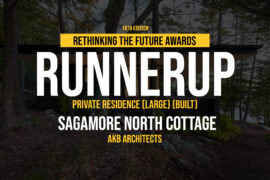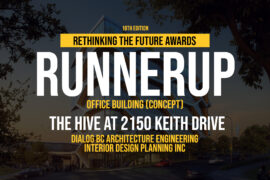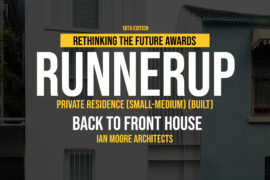In the heart of the 12th district of Paris, next to the Sorbonne Nouvelle University, Racine project works with what’s already there, transforming the former headquarters of the Office National des Forêts while offering a new breath of life in the city.
Rethinking The Future Awards 2025
Third Award | Mixed Use (Built)
Project Name: Racine
Category: Mixed Use (Built)
Studio Name: Maud Caubet Architectes
Design Team: Maud Caubet, Nina Maeno, Arnaud Housset, Pauline Reysset, Nastasia Thiriet, Thomas Jacques
Area: 6081 sqm
Year: 2025
Location: Paris
Consultants: Silvano Pedretti, Payet, Topager, SCB Economie, Structureo, Clarity, ATEC, CSD Faces, BTP Consultants, Arcora, Effectis
Photography Credits: Laurent Kronental, Fabrice Fouillet
Render Credits: Maud Caubet Architectes
Other Credits:
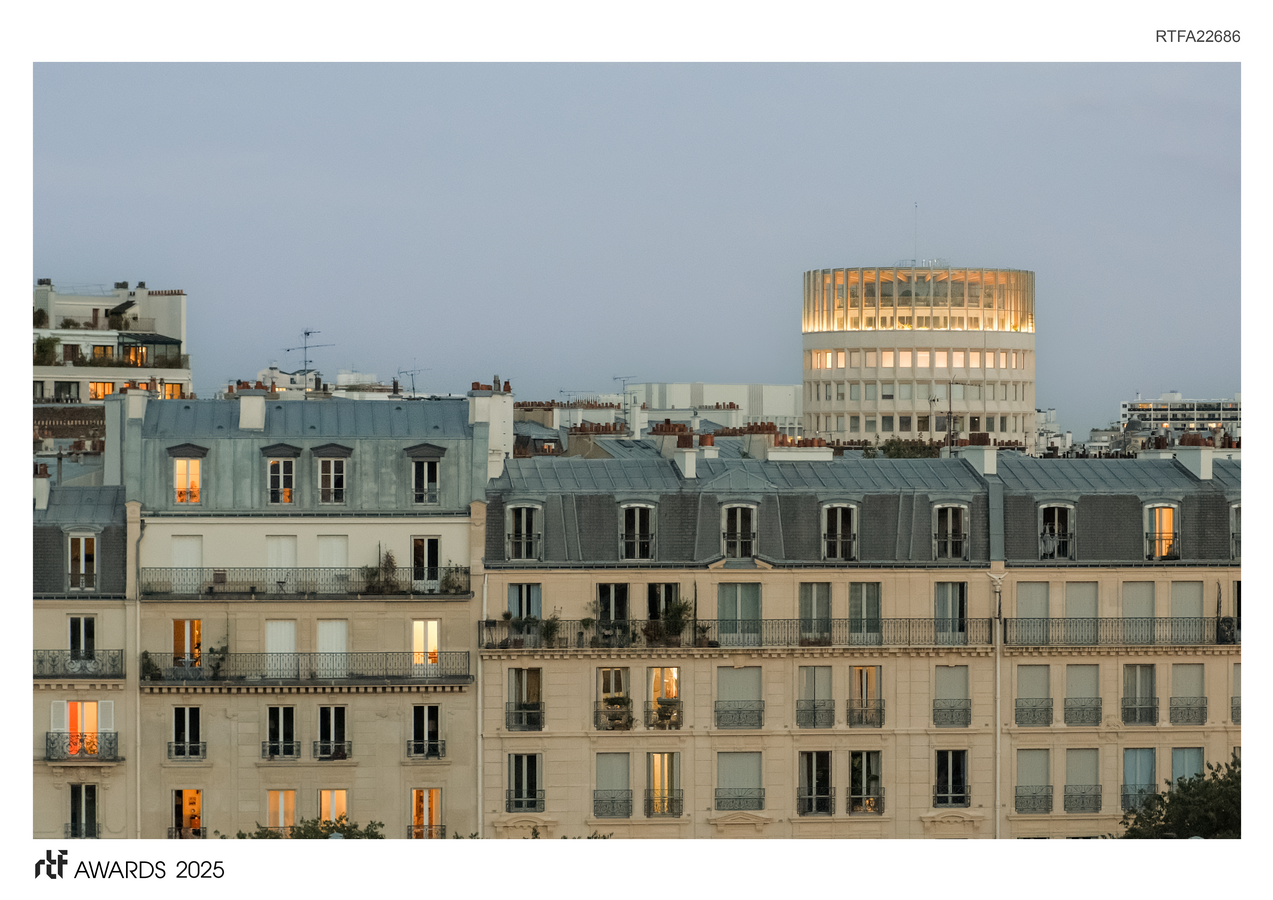
By reimagining this historic building, the design team managed to preserve its essence while giving vibrant life into it. The decision to maintain its distinctive silhouette while rethinking its use and adding a contemporary extension reflects a visionary and sensitive approach. This extension, conceived as a scarf elegantly wrapping around the main building, includes two patios revitalized from former underground parking lots and a glass greenhouse on the roof, promoting urban agriculture and offering a panoramic view of the city.
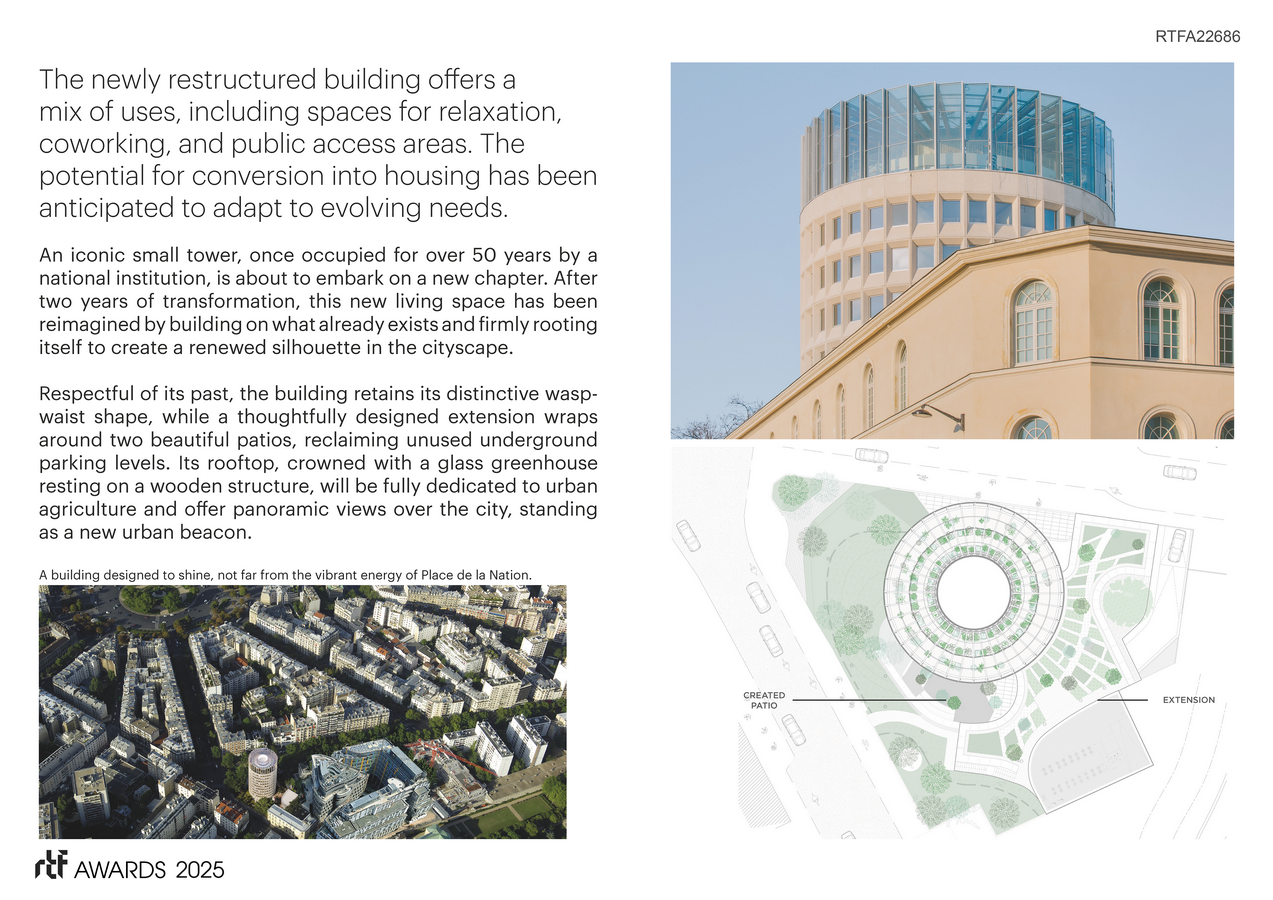
Perfectly integrated into its neighbourhood, Racine project offers a slenderer silhouette and a mix of uses. Open to the city and its evolving needs over time can adapt to multiple possibilities and different forms of urban nature. Agricultural greenhouses, living spaces, and several levels of gardens will thus take place on different floors. The new project allows natural light to enter the premises thanks to the underground’s recapture. A cafe will take shelter under the glass crown, offering a panoramic view to users.
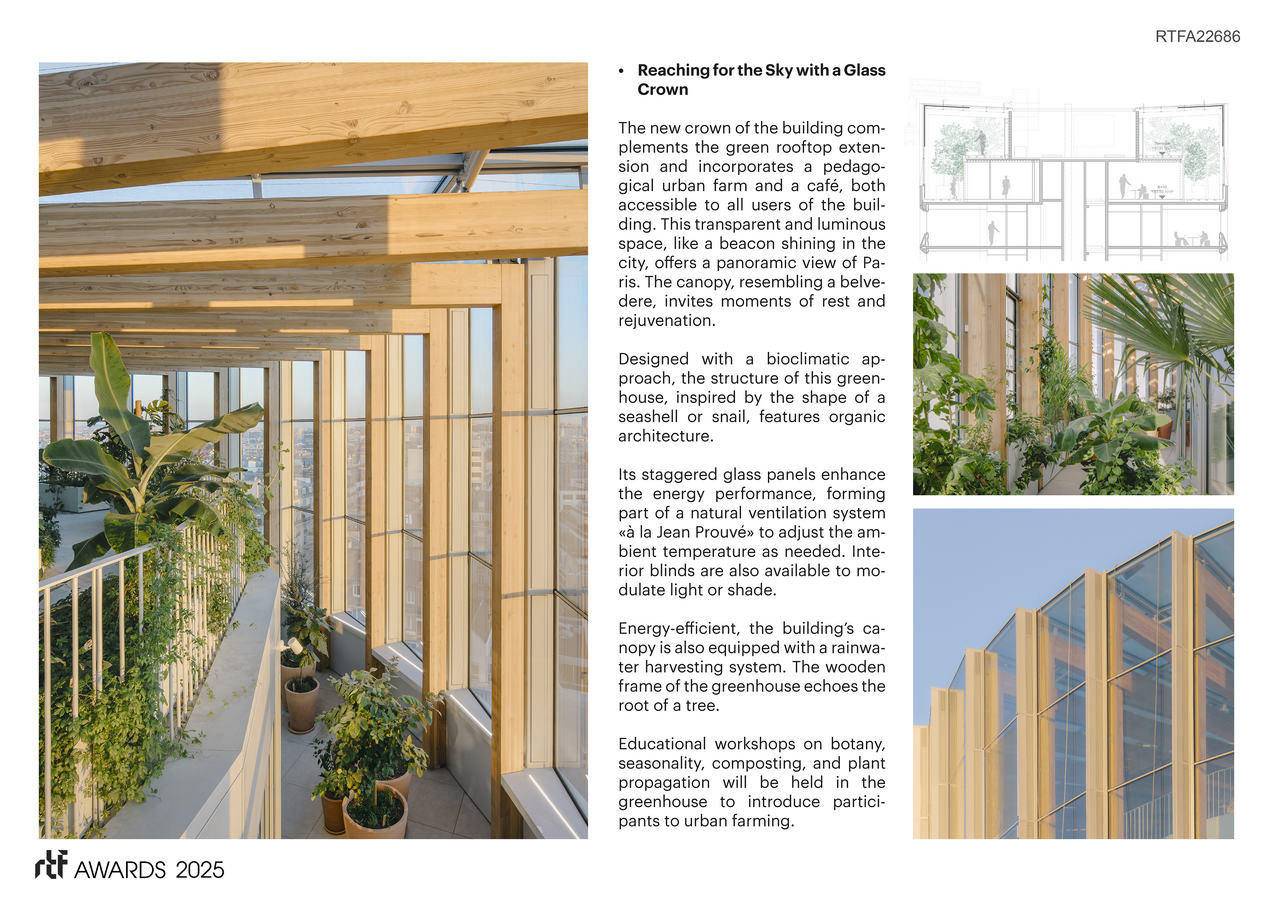
It is a real iconic neighbourhood building that is being rejuvenated. Maud Caubet Architects agency has focused on working with density and heights to emphasize the contemporary aspect of the building. This intervention renews the silhouette of the structure, transforming it into a sort of beacon in the city.
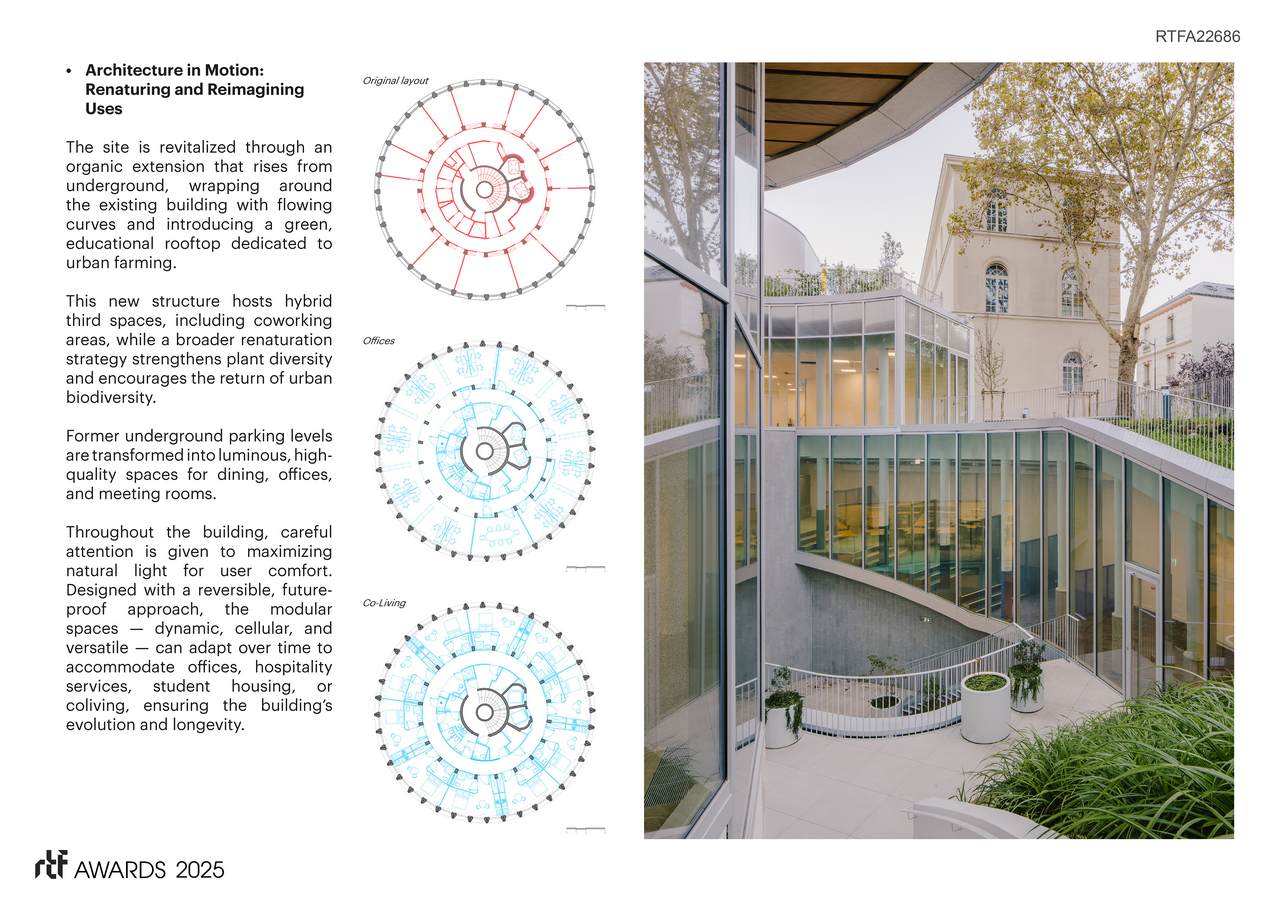
For Maud Caubet Architects, the city of today and tomorrow is built by using what’s already there. The agency minimizes the use of new materials as much as possible in the building’s renovation through reuse, taking into account the challenges of its existing structure in the long term.
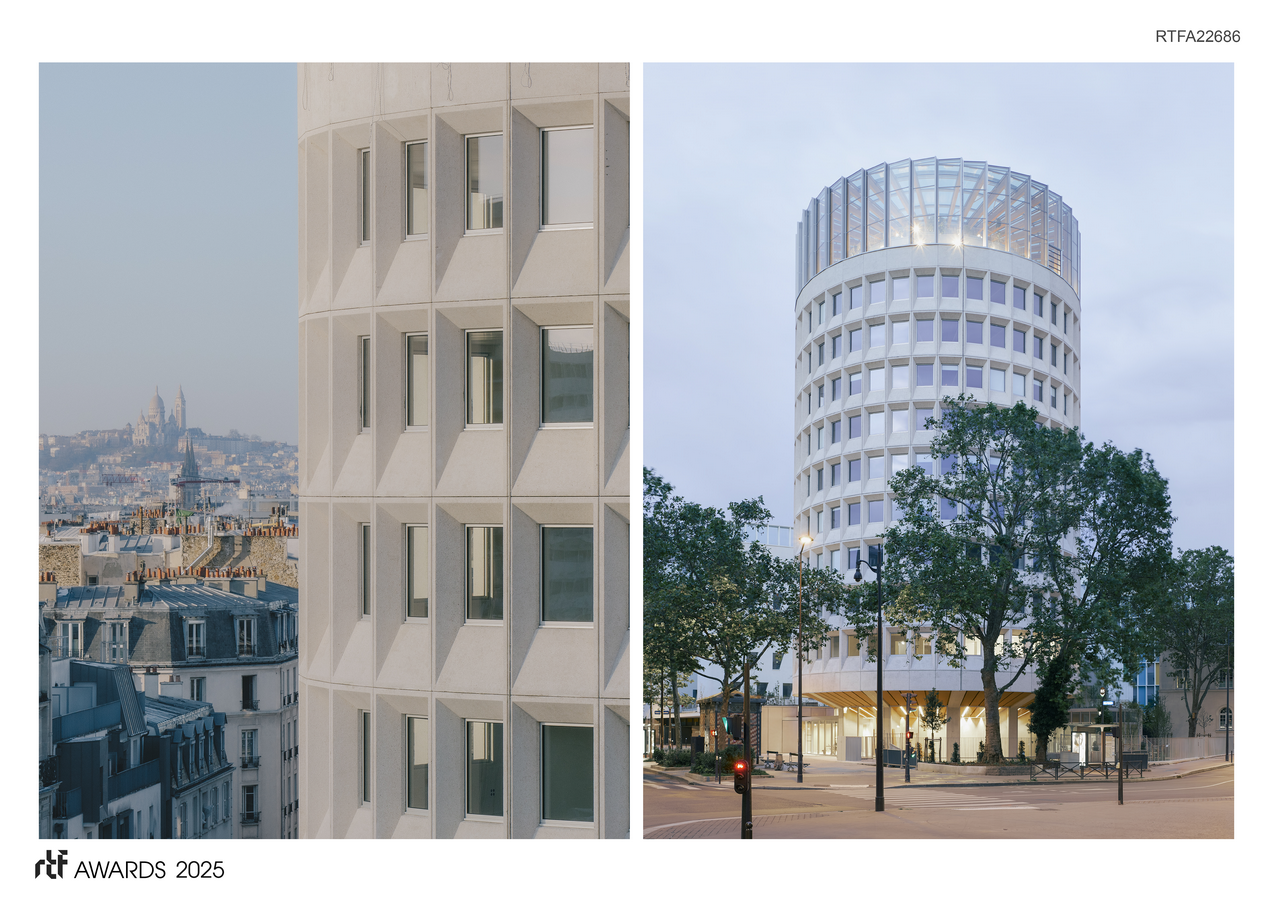
This project combines respect for the architectural heritage of the 1970s with climate-related technicality to minimize the timeless footprint of the place. Designed for current and future needs, the project allows for the reconquest of an office building to create a space offering multiple uses, capable of evolving over time and providing true living and working experiences.

